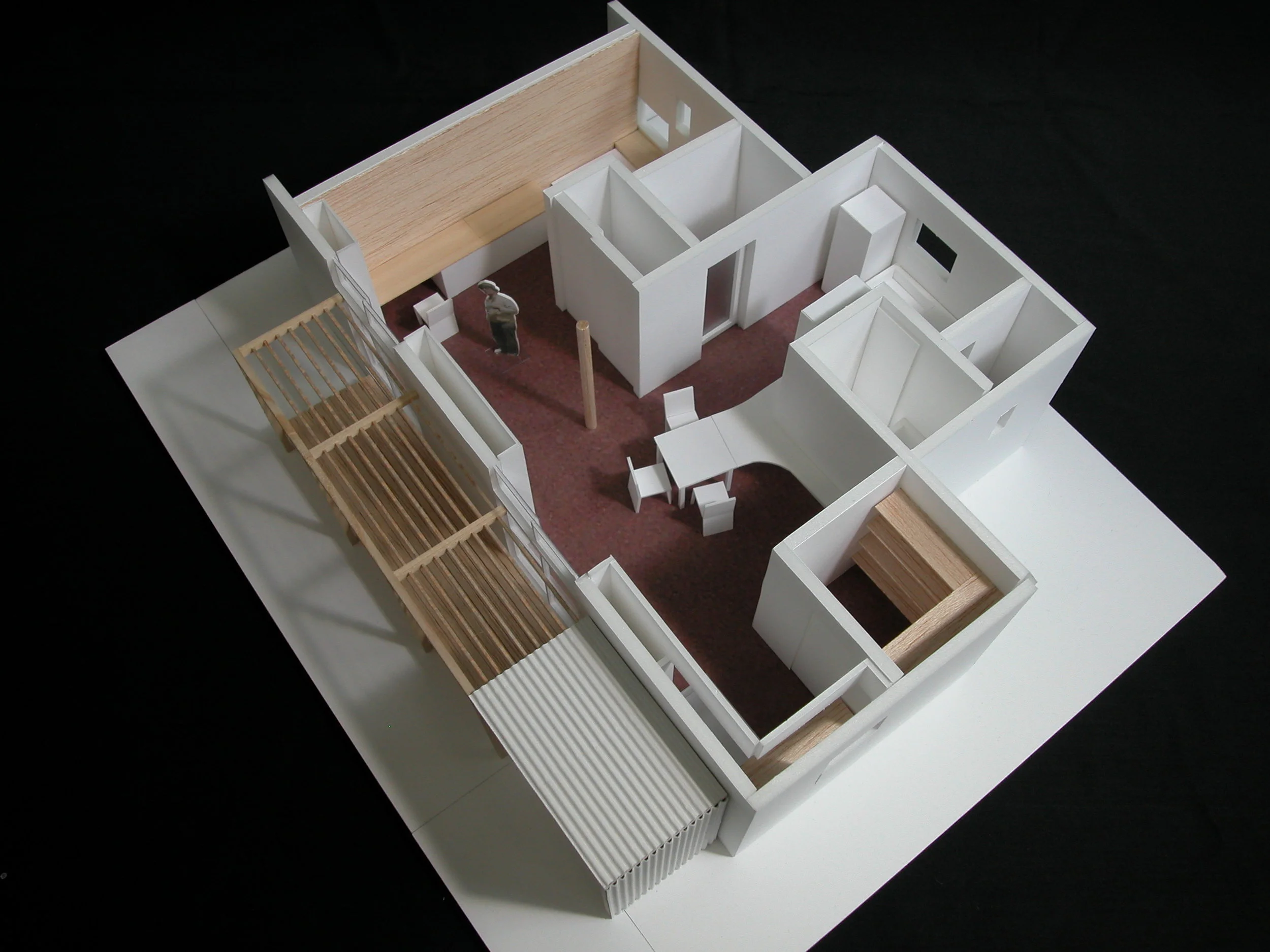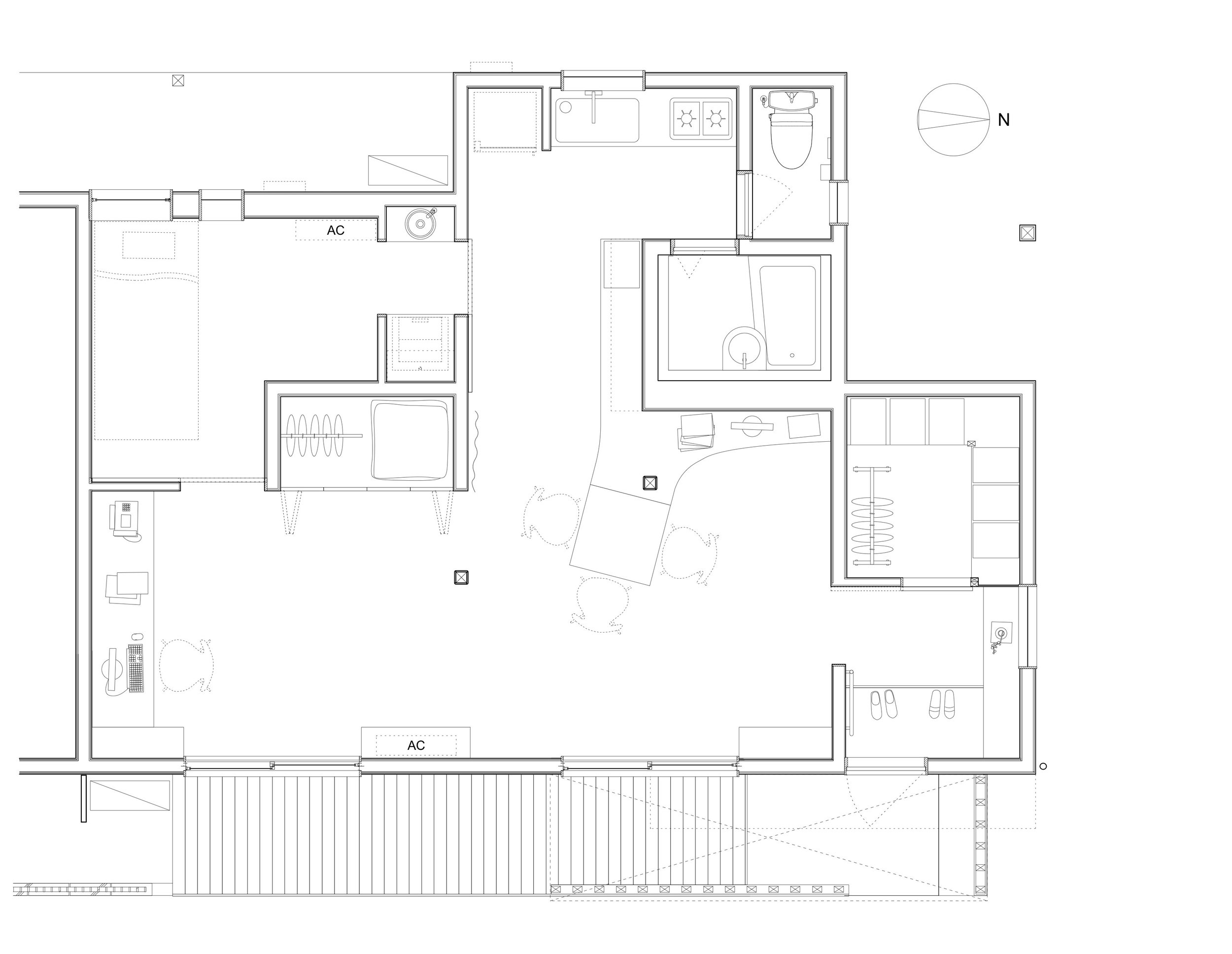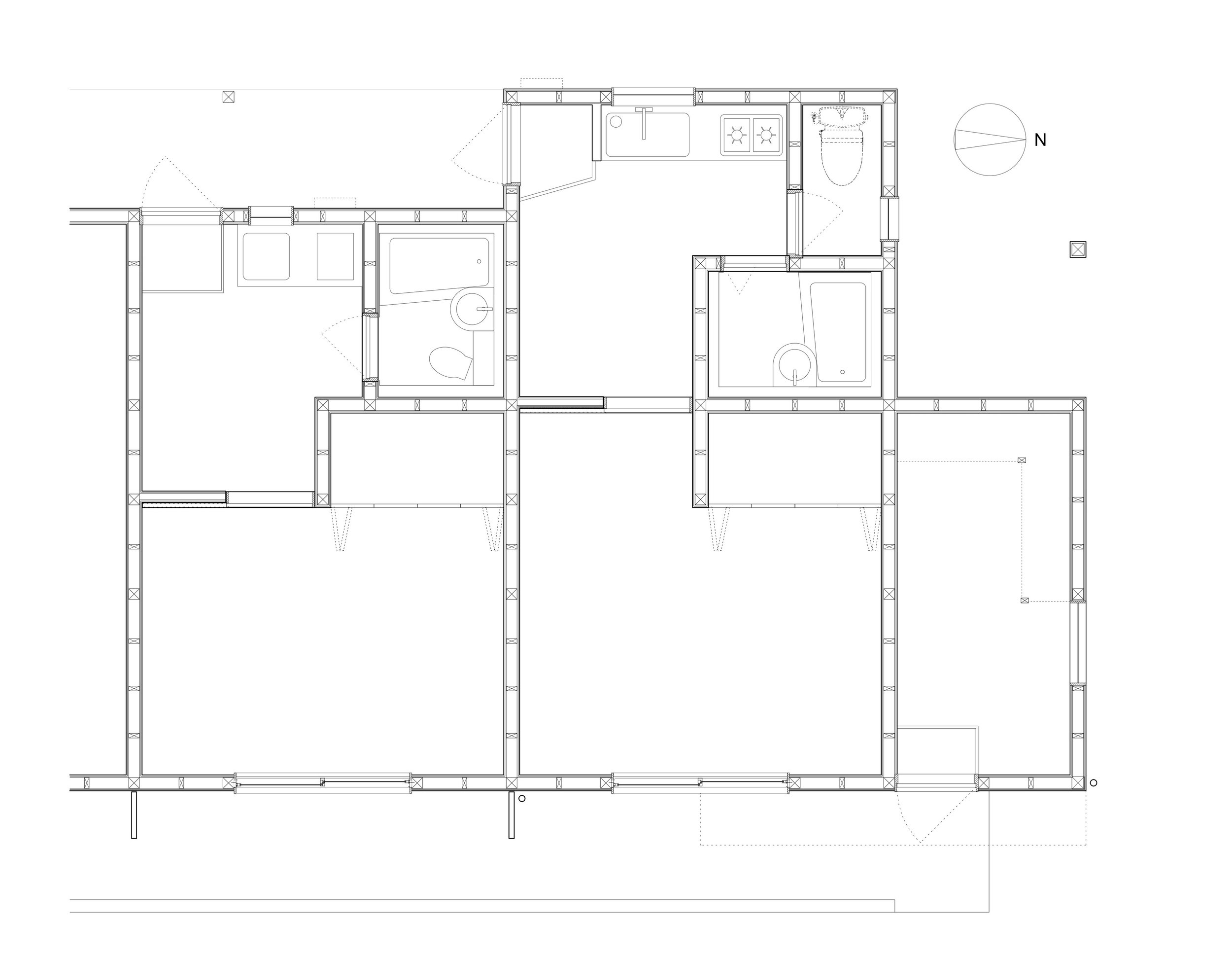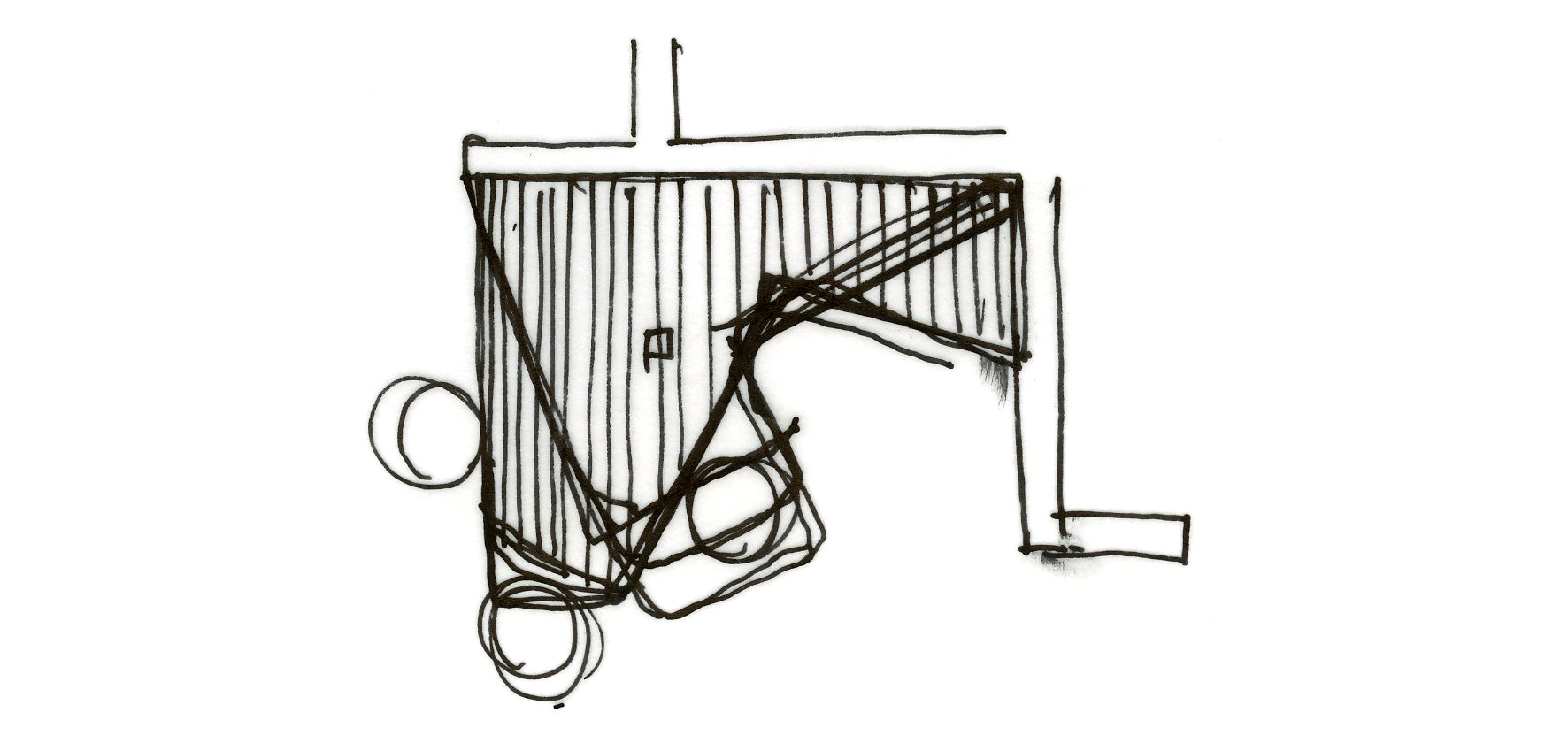YM HOUSE
都心の木造2階建アパートの2部屋+倉庫をつなげ、一人暮らしの住宅に改修する計画。
施主は多くの研究論文を審査する仕事をしており、機知とユーモアに富み、多くの書物を持っている。住戸間の壁を抜き、耐震壁を移動/補強してつくり出されたL字型の大きな主室は、空間に「半分見え、半分隠れる」奥行きの感覚をもたらしている。
壁には木製の箱に引戸のついた、簡素な作りの造作家具がいくつも取付けられ、これらは場所によって食器棚/本棚/飾り棚となる。この家具も「半分見え、半分隠れる」デザインである。
主室の中央には施主のイニシャル「Y」、または「フレミングの左手の法則」を模したカウンターを据え付けた。「手の平」部分の正方形は、来客時にはカウンターから切り離し、4人用のテーブルとして利用できる。
アプローチに面した窓の外には新たに濡れ縁と庇を設け、話し好きの施主のために、露地の趣きをつくり出している。
名称:YM邸
施主:個人所在地:東京都杉並区
用途:集合住宅
面積:59.7m2
規模:木造 地上2階建ての1階部分
竣工:2006年10月
基本・実施設計:カスヤアーキテクツオフィス(粕谷淳司・粕谷奈緒子・菊地臨)
監理:カスヤアーキテクツオフィス(粕谷淳司・粕谷奈緒子・菊地臨)
施工:小川建設株式会社(鈴木美和子・勝呂和正)
撮影:後関勝也・カスヤアーキテクツオフィス
This Project is to connect two rooms in a two-story wooden apartment in the city center and convert it into a single-person residence.
The client is a reviewer of many research papers, has a great deal of wit and humor, and has a large collection of books. The L-shaped main room, created by cutting out the walls between the units and moving/reinforcing earthquake-resistant walls, gives the space a sense of depth that is "half visible, half hidden".
The walls are fitted with a series of simple wooden boxes with sliding doors that, depending on the location, can be used as cupboards, bookshelves or shelves. This furniture, too, is of a "half visible, half hidden" design.
In the center of the main room, a counter imitating the client's initials "Y" or Fleming's left-hand rule was installed. The square "palm" can be separated from the counter to be used as a table for four when guests come over.
The window facing the approach has a new wet verge and eaves, creating an open-air atmosphere for the client, who likes to talk.
Project name: YM House
Client: Personal
Project site: Suginami-ku, Tokyo, Japan
Function: Housing
Size: 59.7m2
Design & Supervision: Atsushi + Naoko Kasuya , Linn Kikuchi (KAO)
Contractor: Ogawa Kensetsu Co.,Ltd.
Photo: Katsuya Goseki , KAO
(Translated with www.DeepL.com/Translator)








