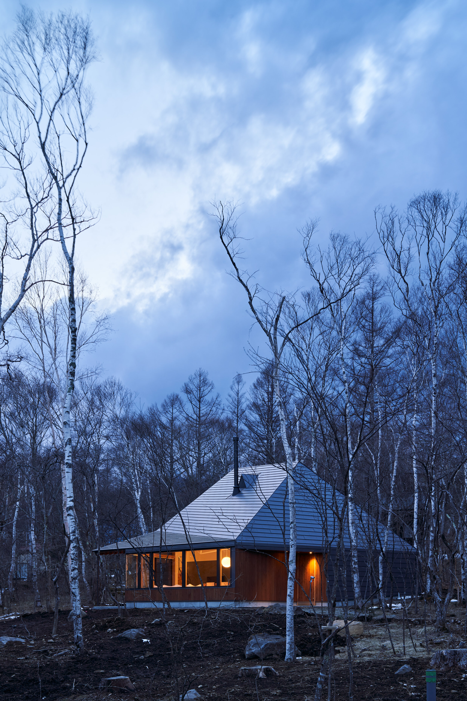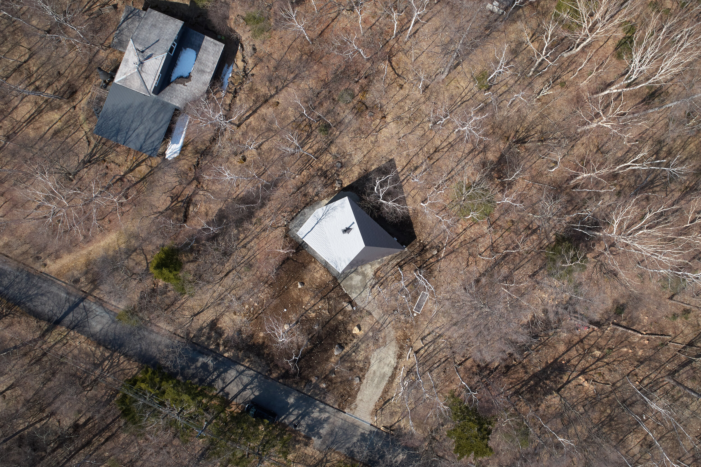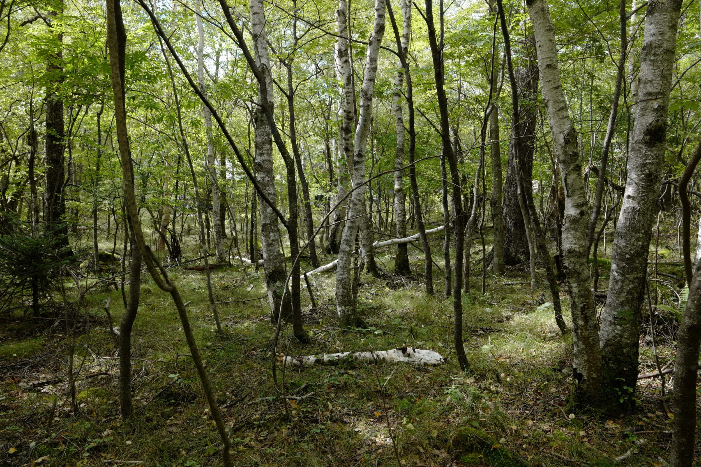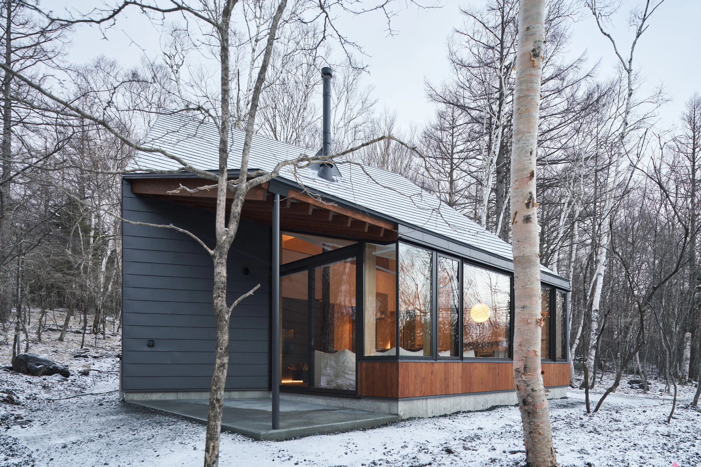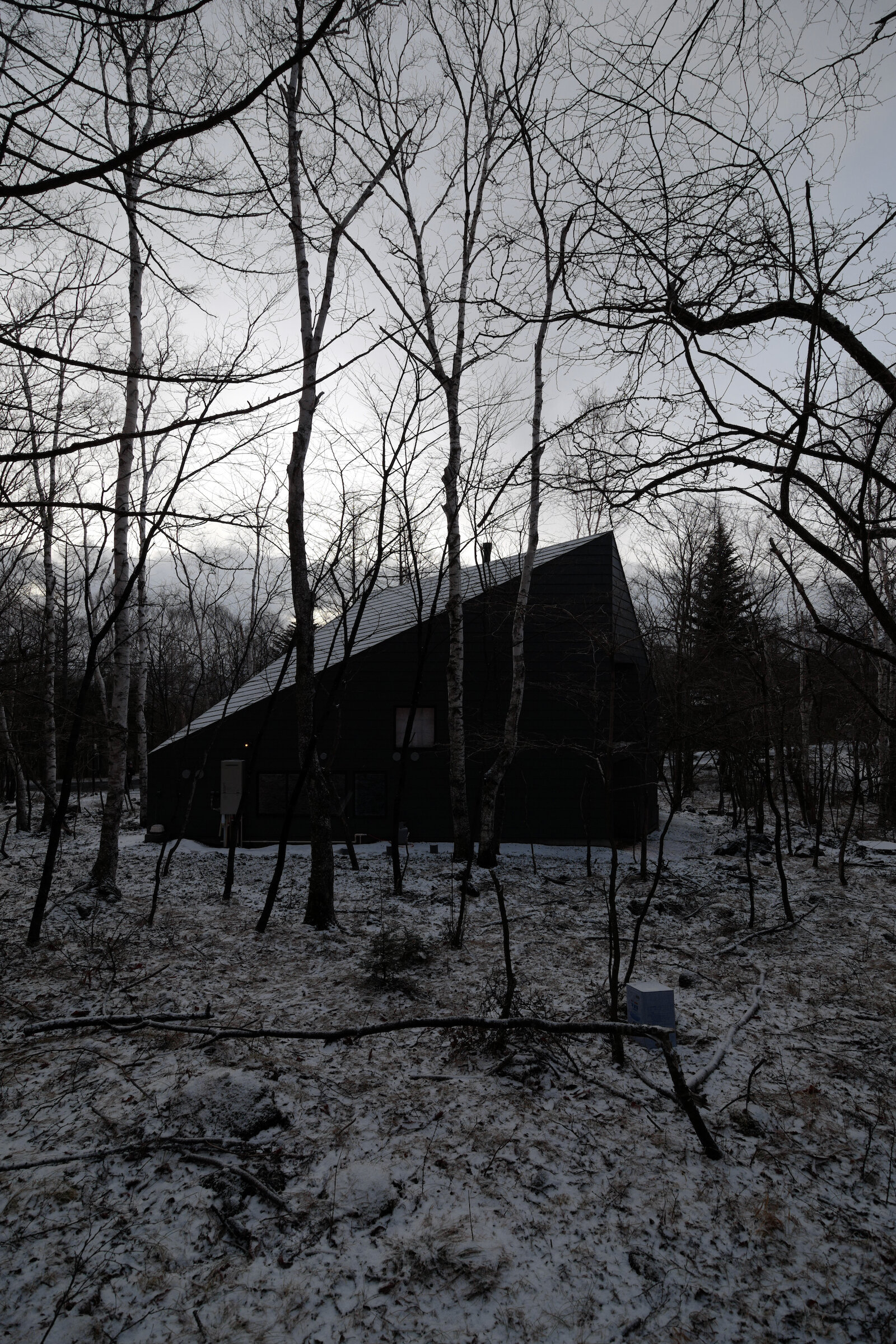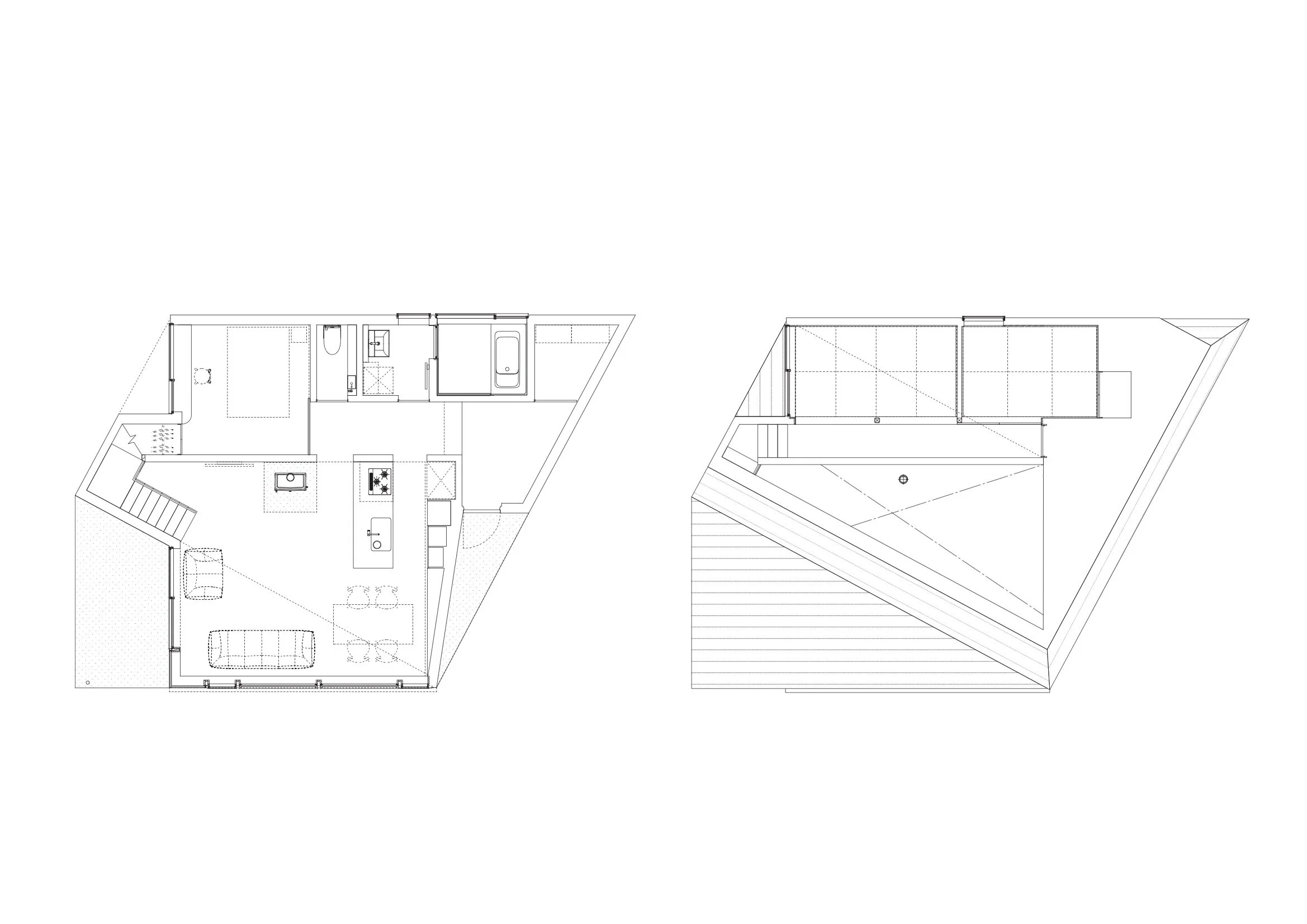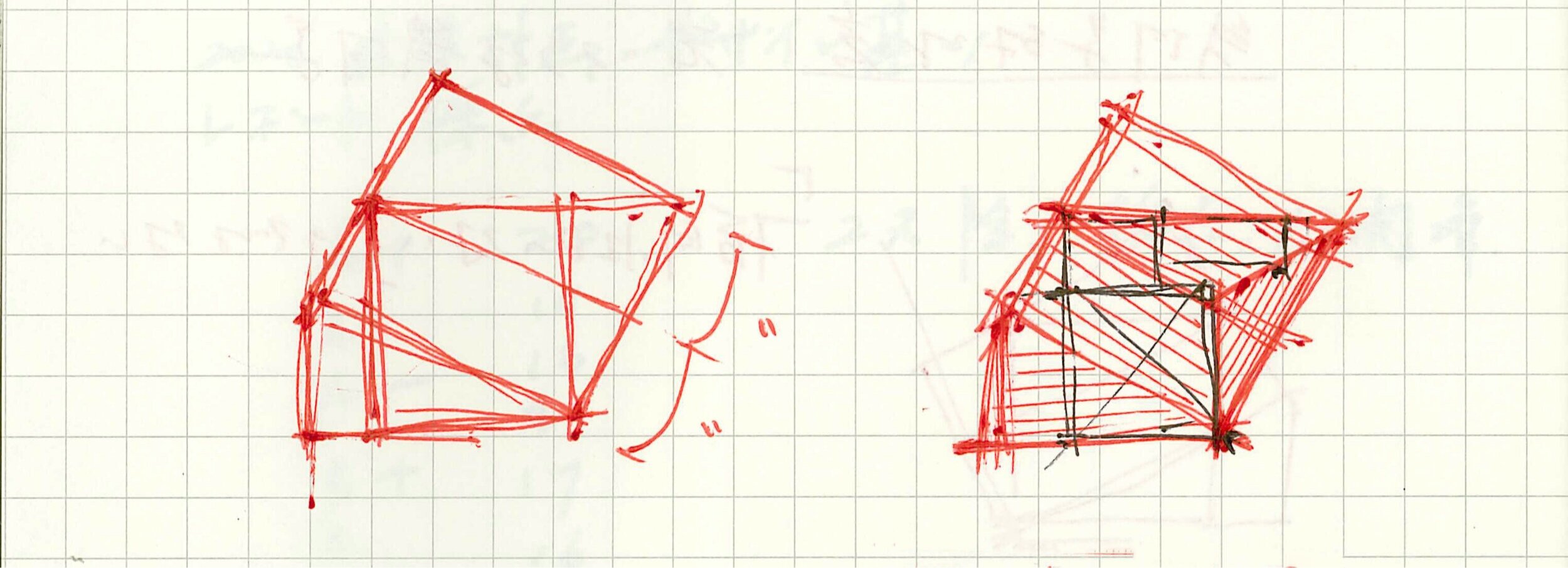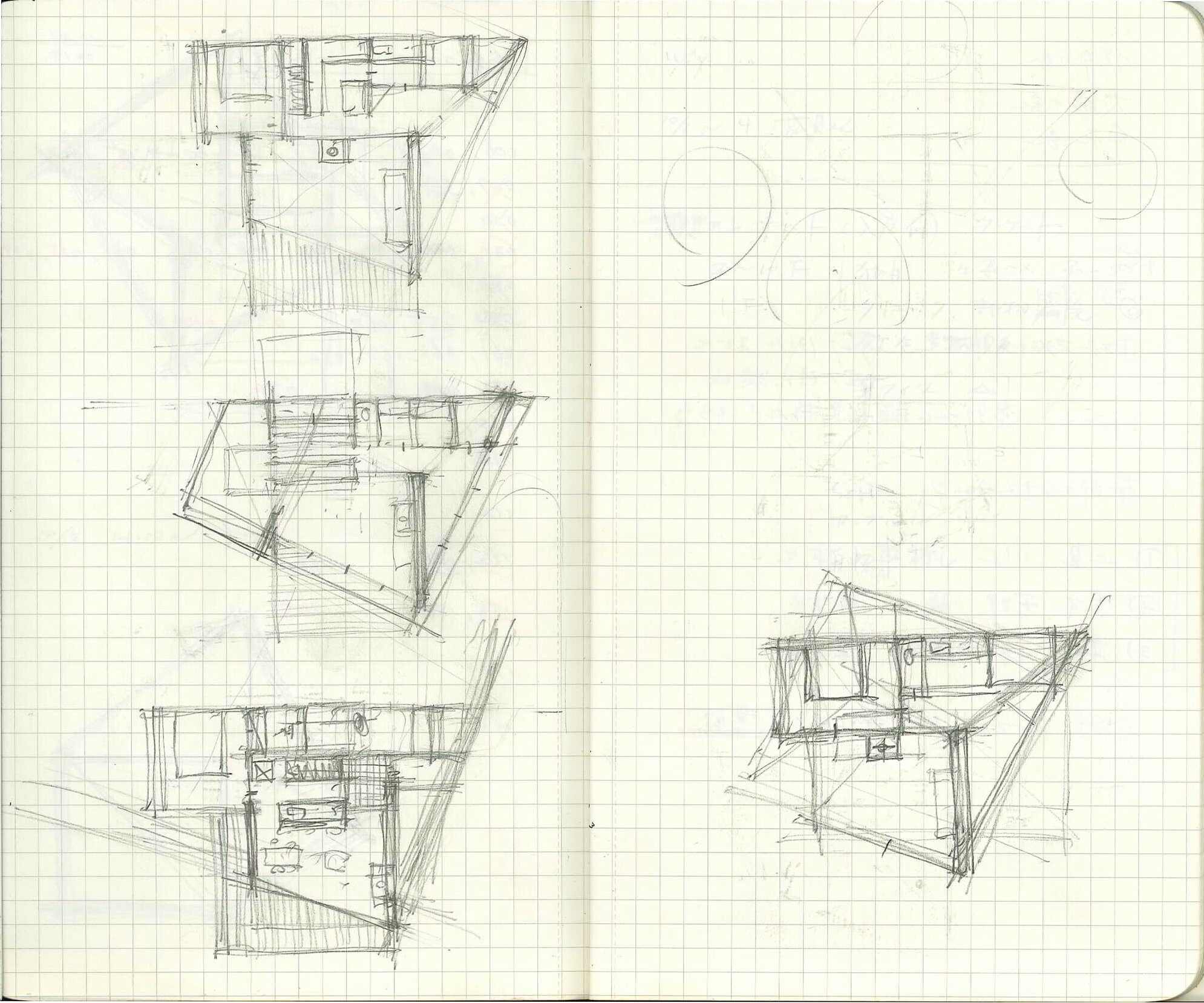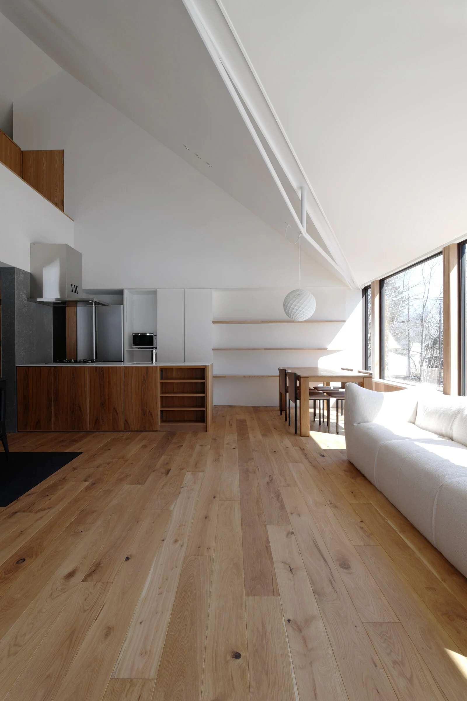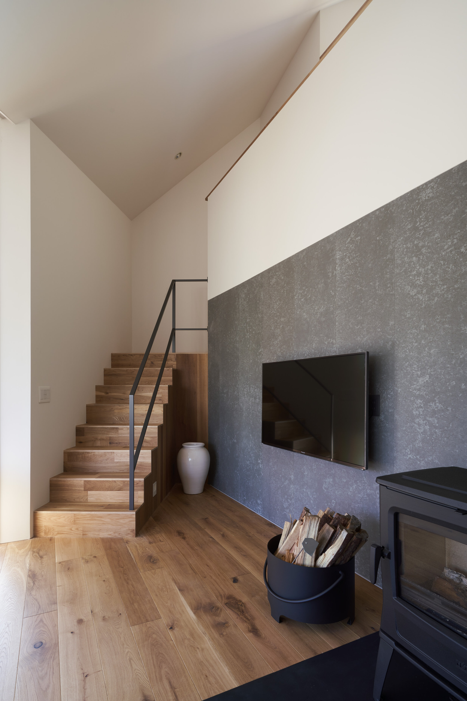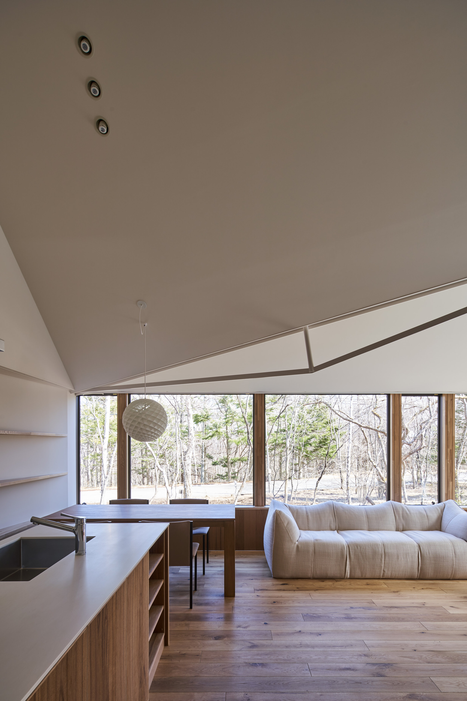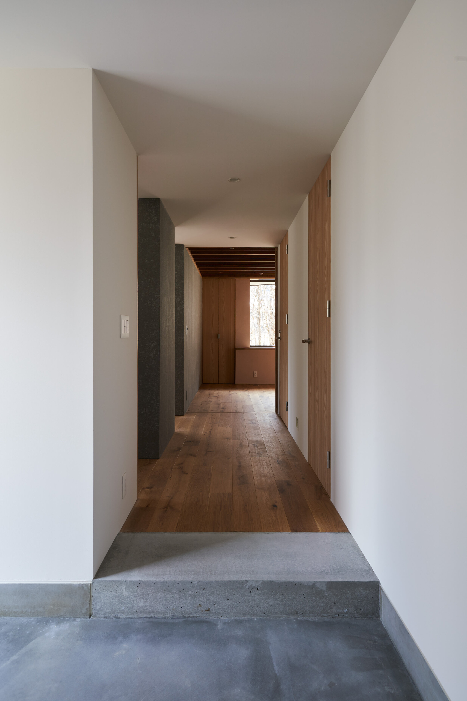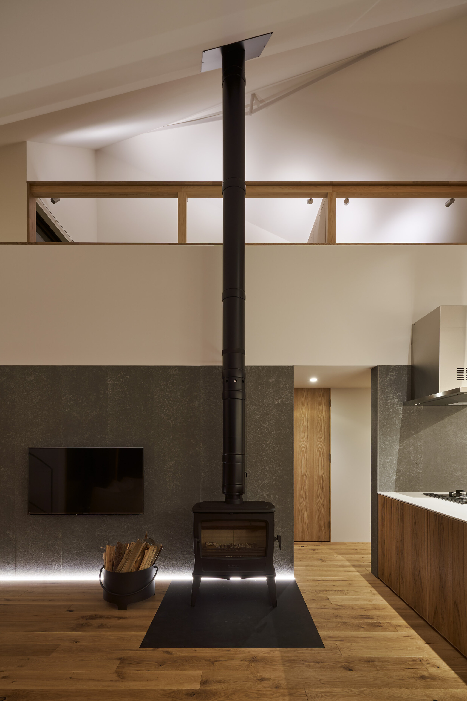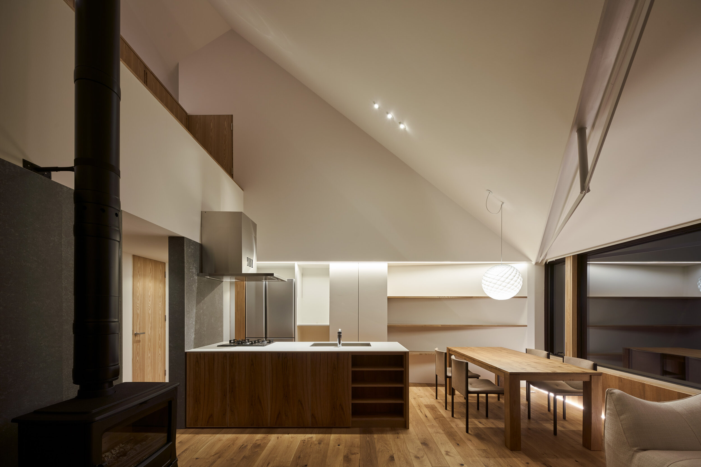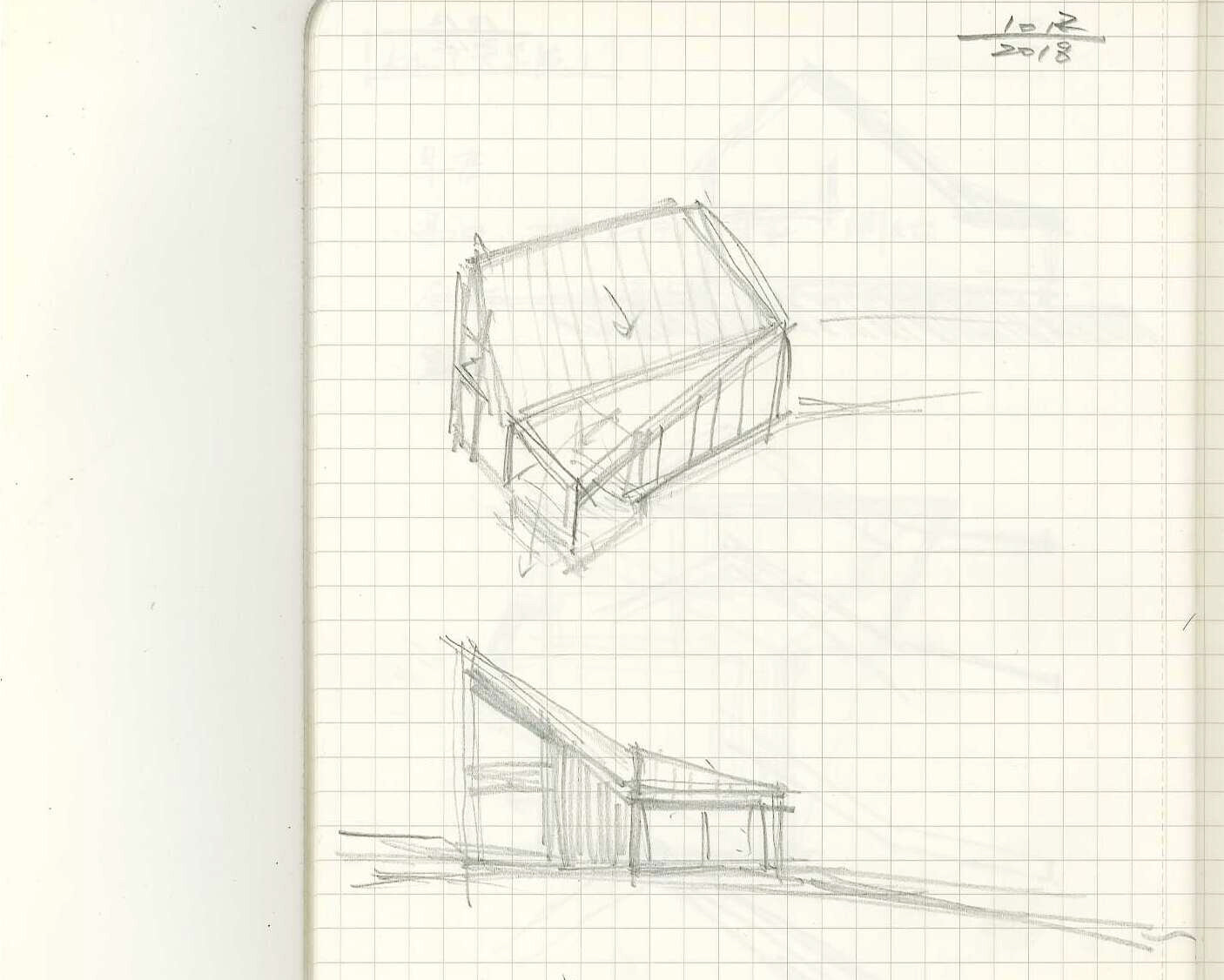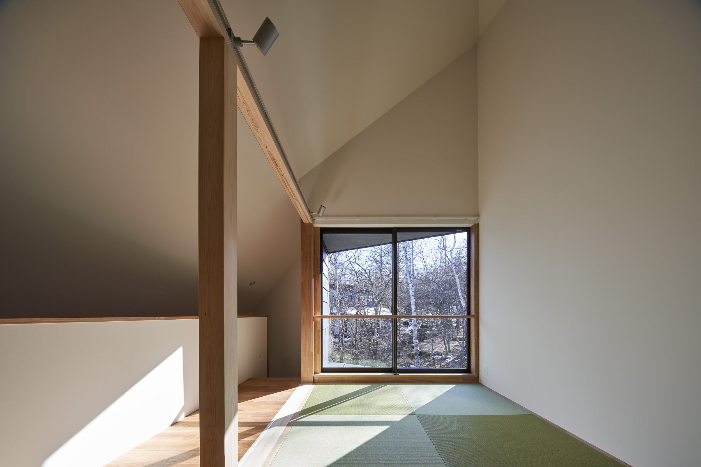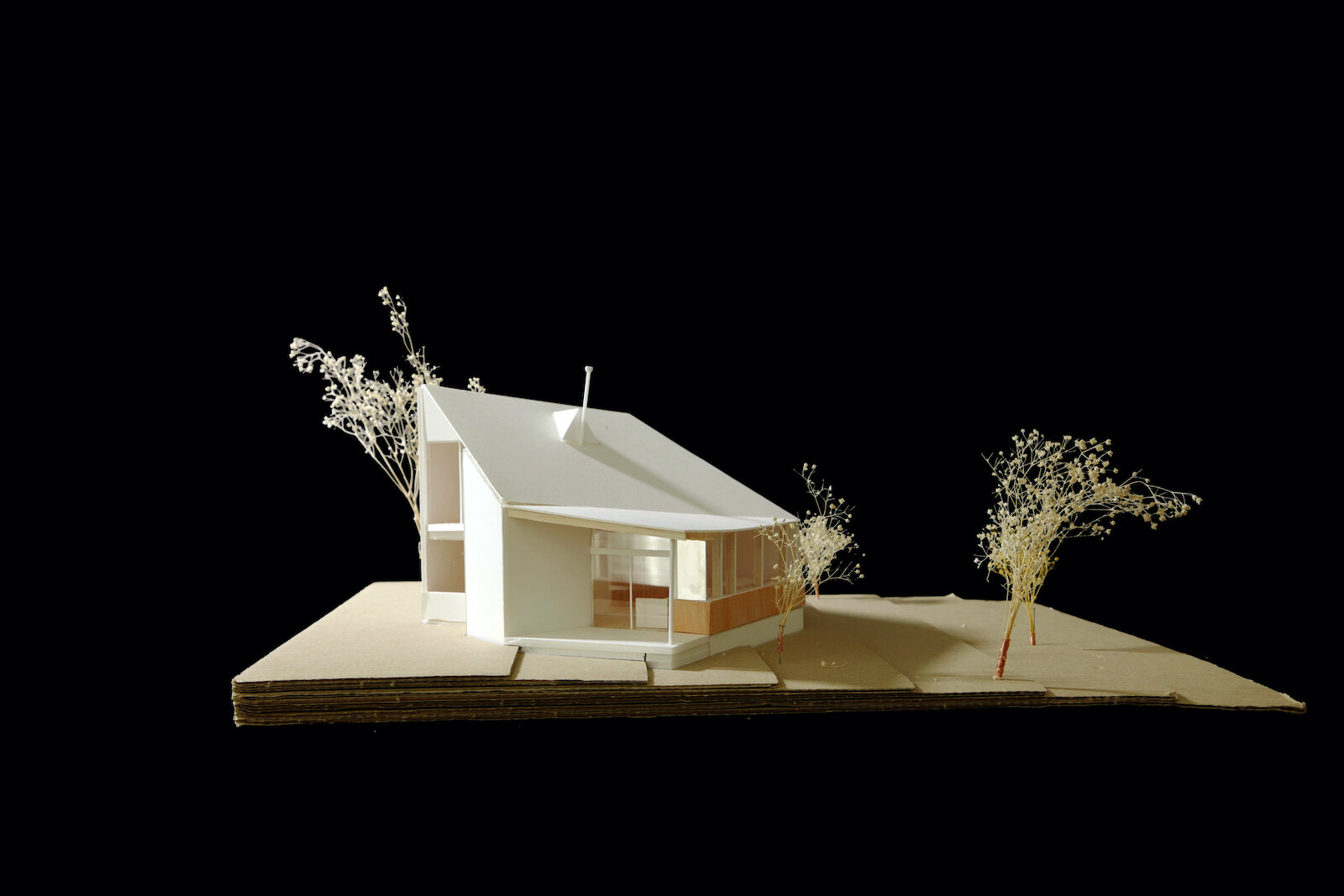八ヶ岳の山荘
標高約1,700mの森林に計画した山荘である。 この住宅では、周囲に広がる白樺林の緩斜面と、室内のさまざまな居場所との関係をどのように結ぶかが、初期段階から一貫した設計のテーマになっている。
標高が高く、どの方向からも柔らかな木漏れ日が注ぐ白樺林では、「方位」に対する一般的な常識は通用しない。森の中は初夏から秋にかけて、地表から梢まで、つまり視界のほぼ全てが、柔らかく透明感の高い緑色で覆われ、その中に美しい木漏れ日が満ちている。これは北側も南側も、それ以外の方位も同様である。冬には地表に積もる雪と白樺の幹の色が呼応し、春先には枯れ枝のベージュと新緑の淡い緑の混ざった色彩が、それぞれ視界全体を支配する。敷地には十分な広さがあり、隣家との距離も保たれているので、前面道路との関係や、敷地境界線との関係も、建築の配置を決定するためのファクターにはならない。森の中では視界は数十メートルまでの範囲に限定されているので、遠方の風景を手掛かりに建築を配置することもできない。
つまりこの敷地では、「周囲の環境から導かれる建築の姿」と、一般的な建築の作られかたの合理性、つまり「矩形の平面と屋根架構」との間には、かなり大きなギャップがある。言い方を変えれば、「矩形の平面と屋根架構」で住宅の全体像を構想し、それに恣意的に向きを与えて敷地内に配置する方法は、自然・環境の側から見た場合には、なんら合理性がない。「周囲の環境から導かれる建築の姿」と、「一般的な建築の作られかたの合理性」という二つの要素を、どのように調停するかを考えることが、この場所では必要ではないか、と私たちには思われた。
このような、森の中で建築の配置を構想する際に特有の問題は、実は私たちが以前手掛けた「安曇野の山荘」も同様であった。この二者の違いは、比較的標高の低い場所に位置する「安曇野の山荘」では、敷地内の樹木に明確な樹種の違いや大小の差があり、「樹木の秩序」を手掛かりに建築の姿を構想できたのに対して、この「八ヶ岳の山荘」では、一つ一つの樹木に樹種や大きさの差があまりなく、そして樹木の数は多く、全体に均質な環境となっているため、「樹木の秩序」からは建築の姿を構想しにくいことである。その一方で敷地には緩やかな勾配があり、水平方向の視界の印象は方角によって少し異なる。私たちはこの要素、つまり敷地内の等高線を手掛かりに、この場所の「自然の秩序」を模索していった。
「八ヶ岳の山荘」では、住宅内の平面計画に対して屋根架構の方向を回転させ、空間に一種の「ねじれ」を与えることを試みた。これは私たちが以前「TWIST」で試みた方法の発展形で、「TWIST」では水平のものとして構想されていた屋根は、ここでは切妻屋根をベースに構想されていることに特徴がある。この方法によって、中央に薪ストーブを備えた一体的な室内では、水平だけでなく斜め上下も含む、室内外のさまざまな方向に視線が導かれ、比較的小規模な床面積からは思い掛けないような伸びやかさとともに、空間の立体的な流動性と場所の多様性を感じられるようになっている。
平面と屋根の方向に「ねじれ」を与える手法は、延床面積約92㎡の小さな山荘の外観に、どの方位から見ても異なる形状、森の緩斜面に据えた「岩」のような、自律的でありながら風景に調和する形状をもたらしている。最も広い居間の窓面を、等高線と平行の向きに揃えることによって、「上流の岩」のような角張った外観は、斜面を転がってきた岩が自然に居場所を見出すように、この場所に据えられている。こうして、単に不定形であることを超えた、「幾何学的な岩」のような山荘が姿を現した。
構造は木造である。1mを超える積雪荷重に耐えるために、室内を斜め方向に横切る、最も構造的負担が大きい約6.64mスパンの2本の梁は、圧縮材を丸パイプで、下弦をフラットバーでそれぞれ補強した、木とスチールのハイブリッドによる調弦梁とした。室内を斜めに横切る調弦梁は、白く抽象的な天井に特徴を与え、この住宅の空間的な特性と構造的な成立ちを表す、室内の空間要素になっている。
(第52回中部建築賞受賞(住宅部門・入選))
名称:八ヶ岳の山荘
施主:個人
所在地:長野県
用途:戸建住宅
面積:92.08m2
竣工:2020年3月
基本設計:カスヤアーキテクツオフィス(粕谷淳司・粕谷奈緒子・平木かおる)
実施設計:カスヤアーキテクツオフィス(粕谷淳司・粕谷奈緒子・平木かおる)+ムカバトリ(村田裕紀・村田優花)
監理:カスヤアーキテクツオフィス(粕谷淳司・粕谷奈緒子・平木かおる)
構造設計:小西泰孝建築構造設計(小西泰孝・滝口雅之)
照明デザイン:ソノベデザインオフィス(園部竜太)
施工:株式会社新津組(篠原博幸)
撮影:吉村昌也 (Copist & the Brushworks)、粕谷淳司
“Building in the woods”
This mountain cottage is located in a forest at an elevation of 1,700m. From the very beginning, a consistent design theme in this house has been the relationship between the gentle slopes of the surrounding birch forest and the various interior locations. In the birch forest, where the elevation is high and soft sunlight pours through the trees from every direction, common sense regarding orientation does not apply. From early summer to autumn, the forest is covered with a soft, translucent green color from the ground to the treetops, which means almost all of the forest's visibility is covered with a beautiful light filtering through the trees. This is true in the north and south, as well as in all other directions. In winter, the snow on the ground corresponds to the color of the birch trunks, and in early spring, the beige of the dead branches and the pale green of the new growth dominate the entire view, respectively. The site is spacious enough and maintains a distance from the neighboring houses, so the relationship to the front road and the property line is not a factor in determining the placement of the architecture. In the forest, visibility is limited to a few tens of meters, so it is not possible to place the architecture on the distant landscape as a cue. In other words, there is a big gap between the "architecture derived from the surrounding environment" and the rationality of the common way of building construction, i.e., the "rectangular plan and roof structure". In other words, there is no rationality in the view of nature and environment to conceptualize the whole picture of the house with a rectangular plan and roof structure and to place it on the site by giving an arbitrary direction to it. It seemed to us that we needed to consider how to reconcile the two elements of "the architectural image derived from the surrounding environment" and "the rationality of the way architecture is generally made" in this place. The same problems inherent in conceiving an architectural arrangement in a forest were, in fact, present in our previous work on the Azumino Mountain House. The difference between the two is that in Azumino Villa, located at a relatively low elevation, there is a clear difference in the size and species of the trees, and we were able to conceptualize the architecture of the villa based on the order of the trees, whereas in Yatsugatake Villa, the trees do not vary greatly in size and species, and the trees' Because of the large numbers and the homogeneous environment throughout, it is difficult to conceive of an architectural figure from the "order of the trees". On the other hand, the site has a gentle slope, and the impression of the horizontal view differs slightly depending on the direction. We used this element, the contour line of the site as a guide to search for the "natural order" of the site. For the Yatsugatake Mountain Resort, I attempted to give a kind of "twist" to the space by rotating the direction of the roof structure in relation to the plan of the house. This is a development of the method we had previously attempted in TWIST, and what was conceived as a horizontal roof in TWIST is now based on a gable roof. In this way, the integrated interior with a wood-burning stove in the center of the house leads the viewer's eyes in various directions, not only horizontally, but also diagonally up and down, both inside and out, to create a sense of three-dimensional fluidity and spatial diversity, which is unexpected given the relatively small size of the floor space. The method of giving a "twist" to the planes and the direction of the roof gives the exterior of the small 92㎡ mountain cottage a shape that is different in every direction, like a "rock" set on a gentle slope of the forest, which is autonomous and at the same time harmonizes with the landscape. By aligning the window surface of the widest living room with the direction parallel to the contour line, the angular appearance of the "upstream rock" is set here as if the rock were to find its natural place as it rolls down the slope. Thus, a "geometric rock" mountain cottage that is more than just an irregular shape is revealed. The two most structurally demanding beams crossing the room at an angle, with a span of 6.64m, are a hybrid wood-steel schooner, reinforced with round pipes for compression and flat bars for the lower chords, in order to withstand a snow load of over one metre. The sine beams, which cross the room at an angle, give character to the white, abstract ceiling and become a spatial element of the interior, representing the spatial character and structural formation of the house.
Project name: Y Mountain House
Client: Personal
Project site: Nagano, Japan
Function: Private House
Size:92.08m2
Preliminary Design:Atsushi+Naoko Kasuya, Kaoru Hiraki(KAO)
Design Execution : Atsushi+Naoko Kasuya, Kaoru Hiraki(KAO) + Yuki Murata, Yuka Murata(MUKAVATORI)
Supervision : Atsushi+Naoko Kasuya, Kaoru Hiraki(KAO)
Structural Design: Yasutaka Konishi, Masayuki Takiguchi(KSE)
Lighting Design:Ryuta Sonobe(Sonobe Design)
Contractor: Niitsu Gumi Co.,LTD.
Photo: Masaya Yoshimura (Copist & the Brushworks), Atsushi Kasuya
(Translated with www.DeepL.com/Translator)
