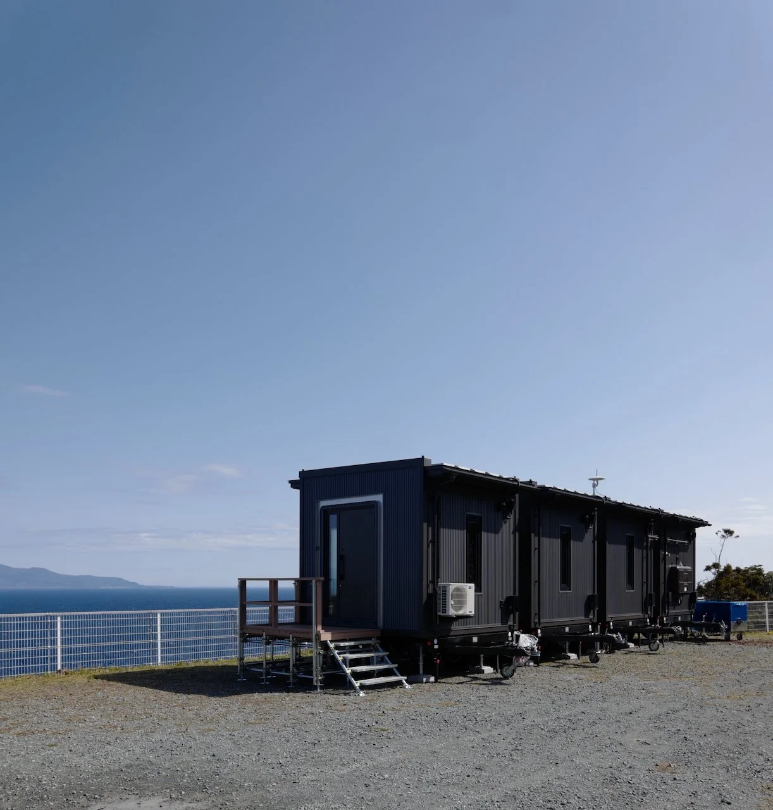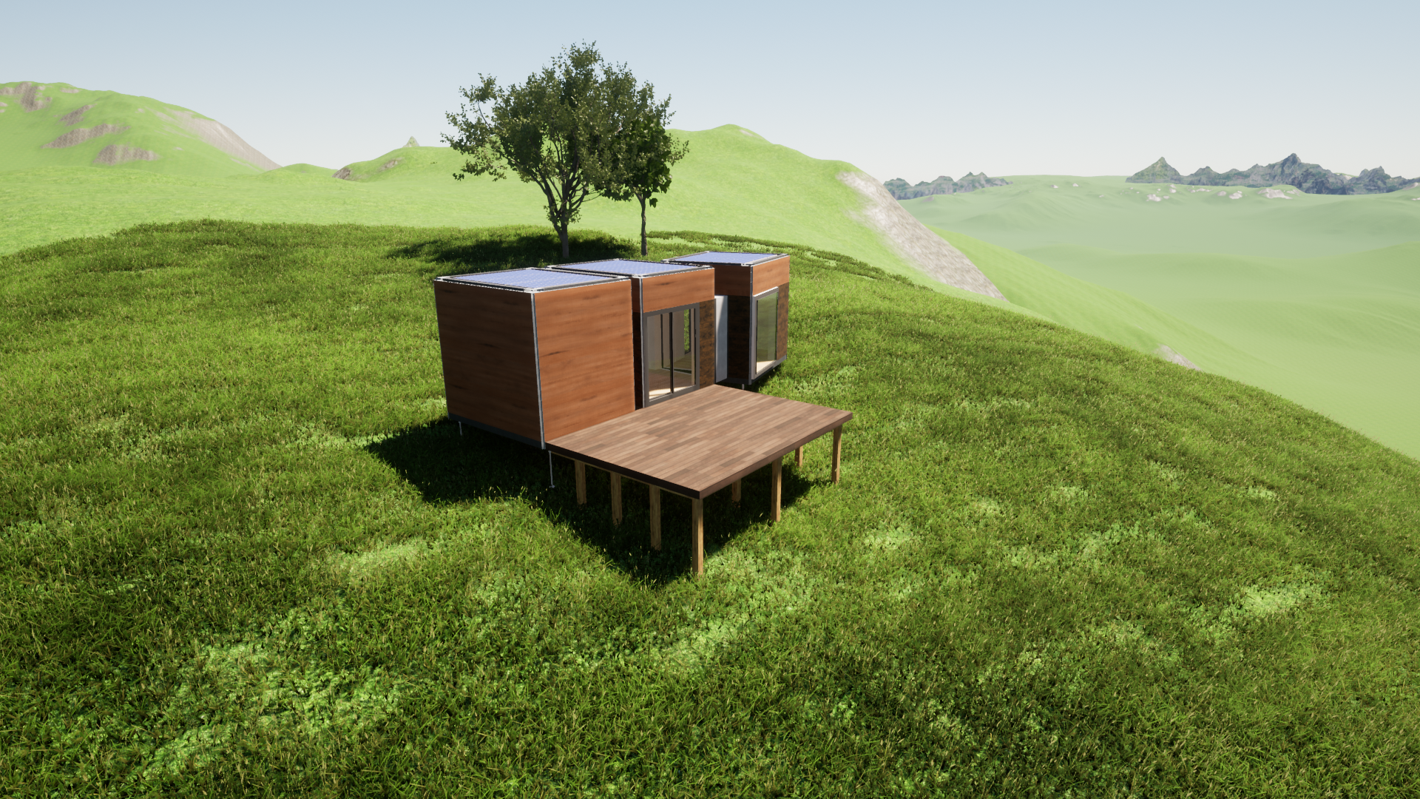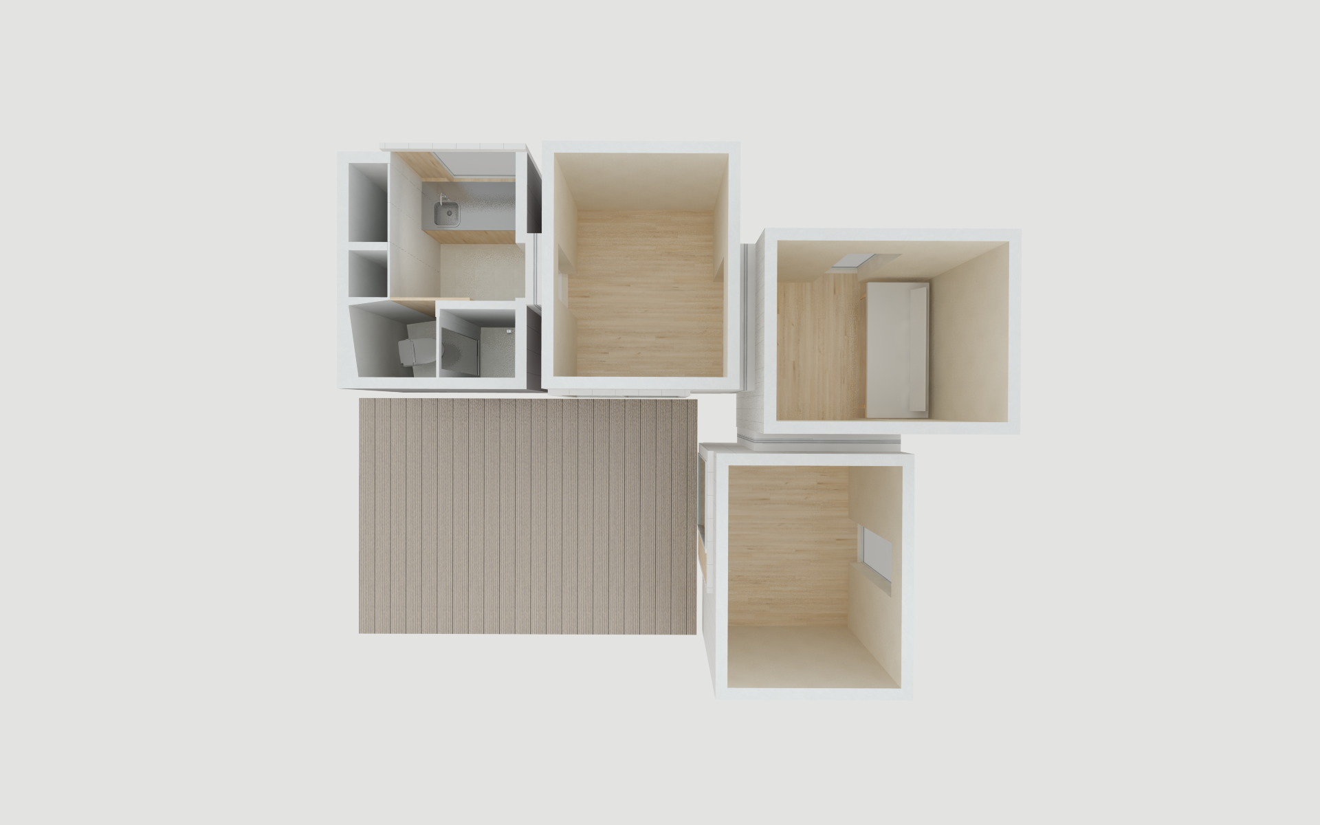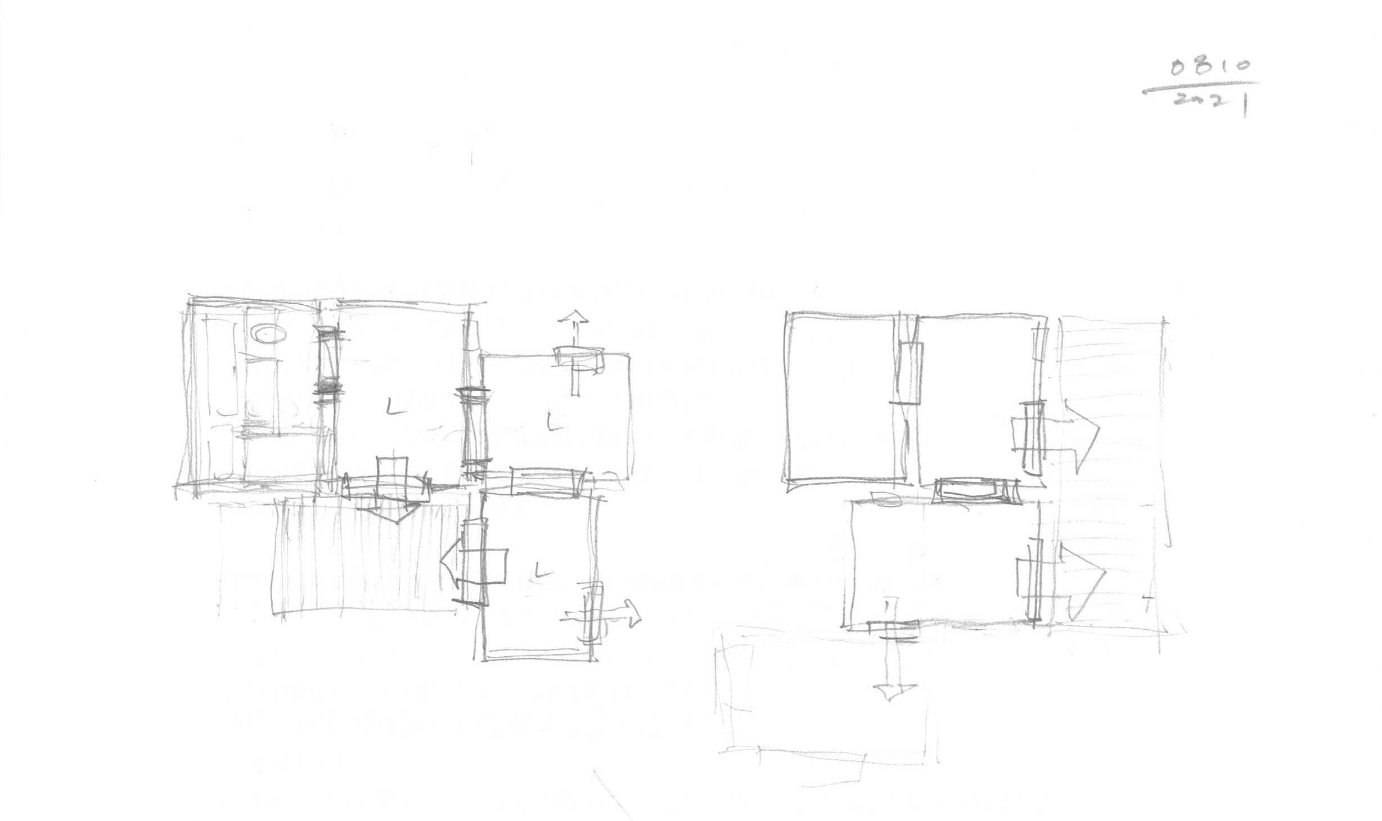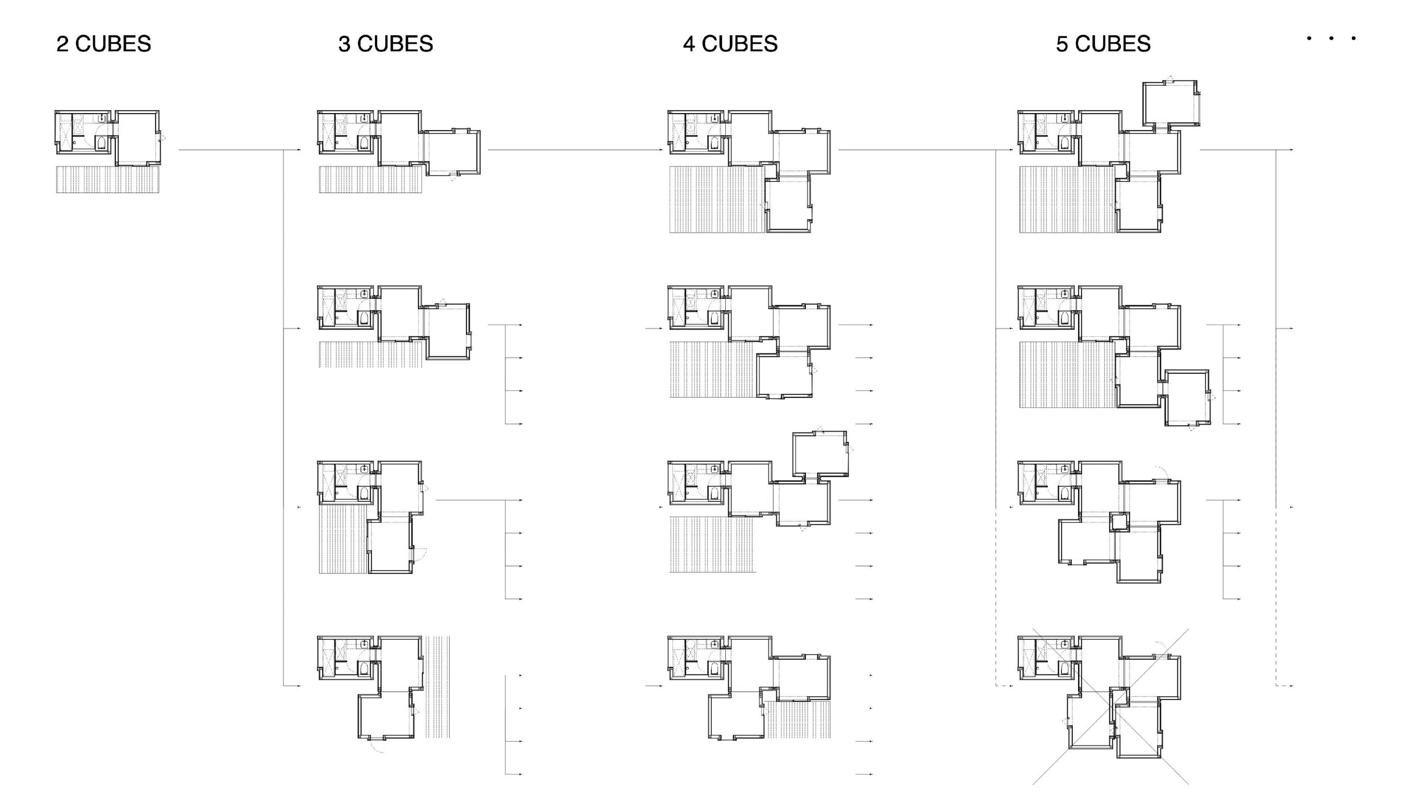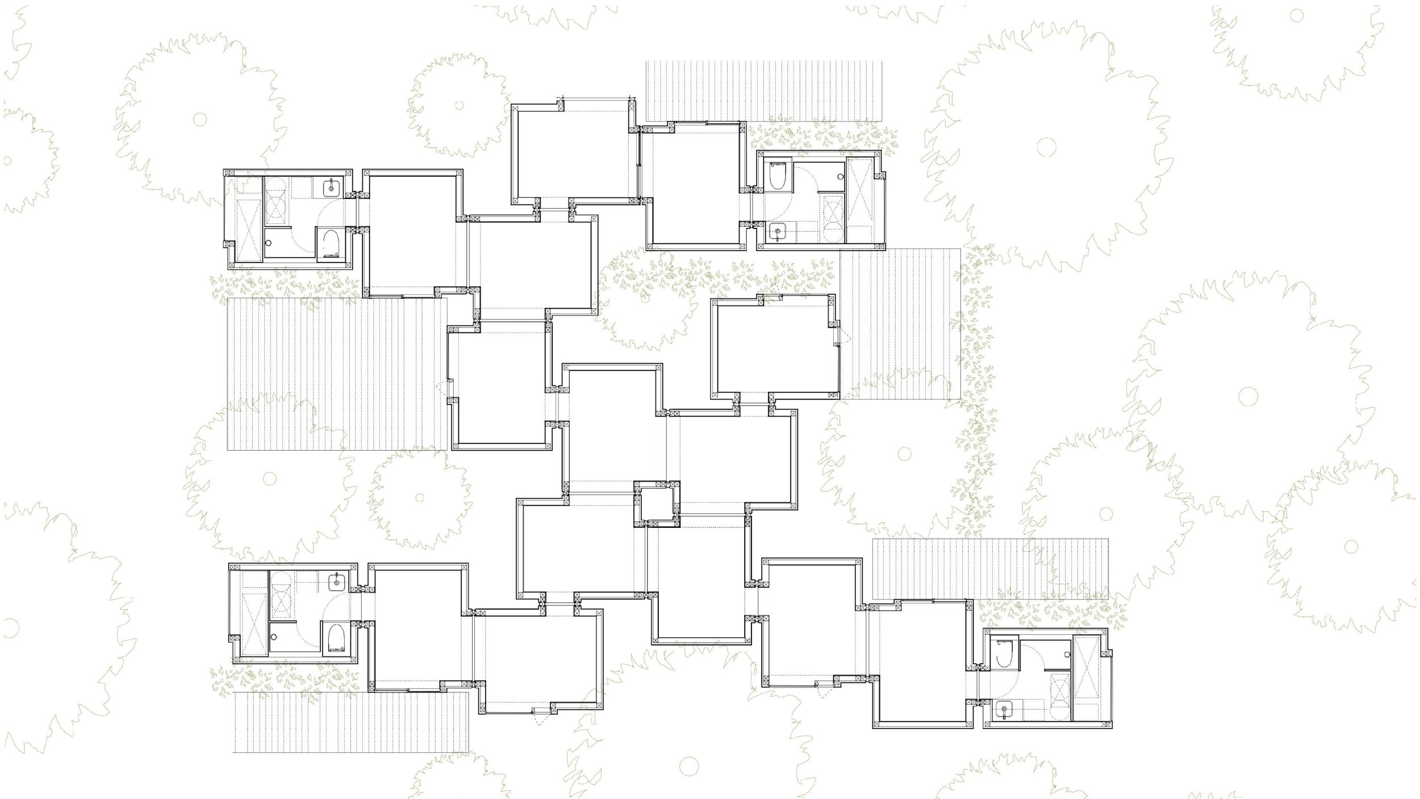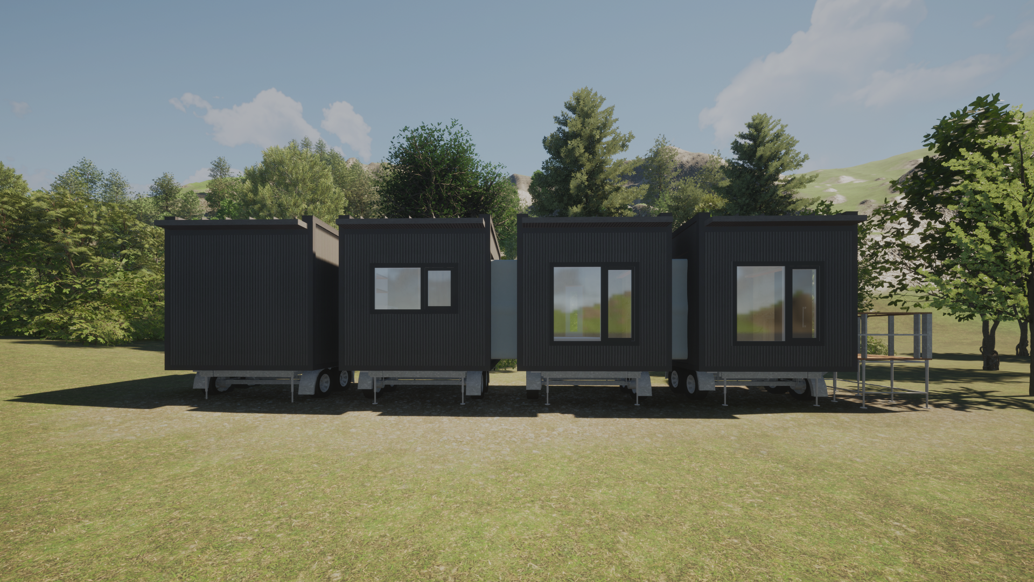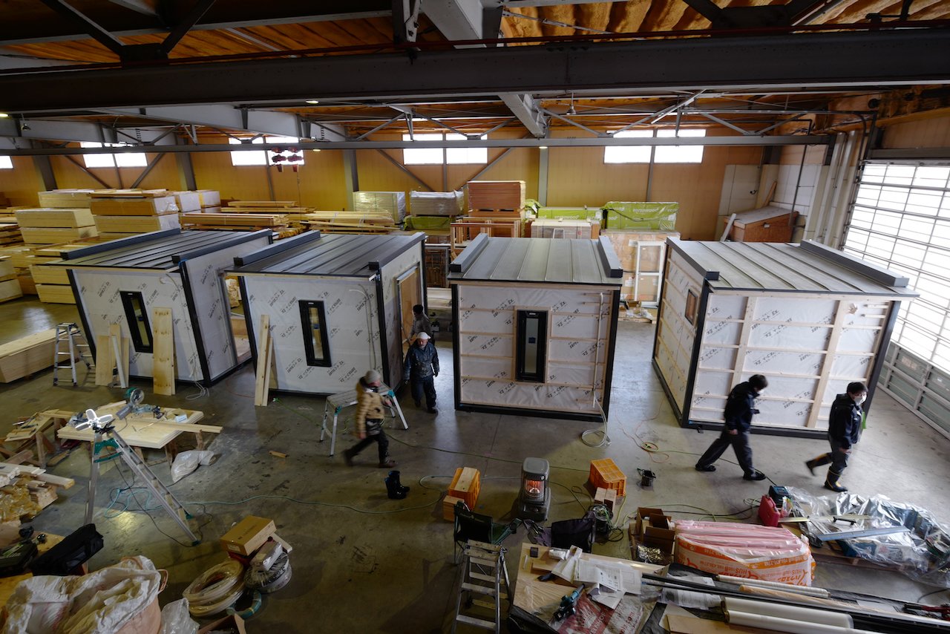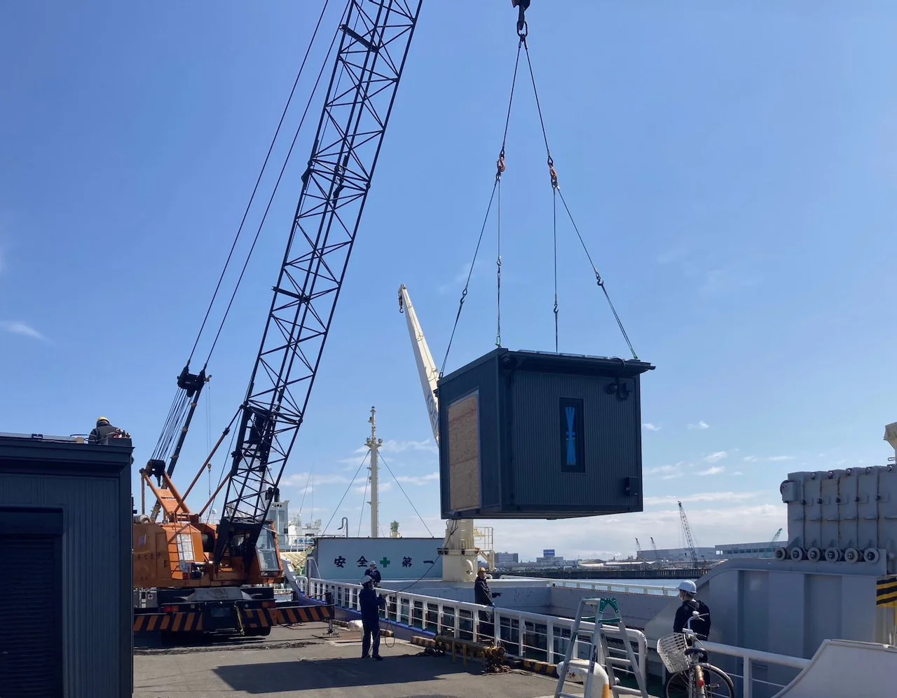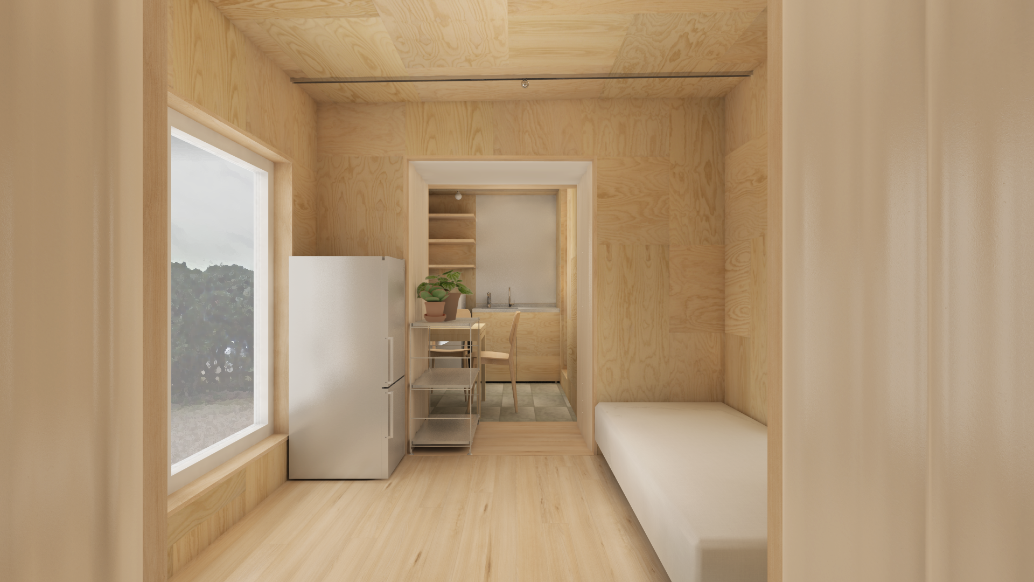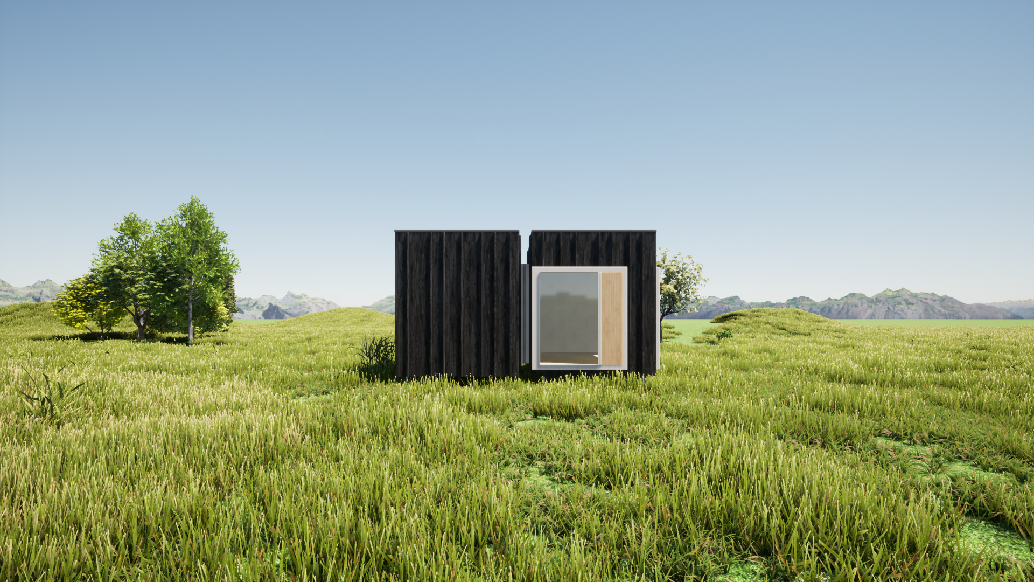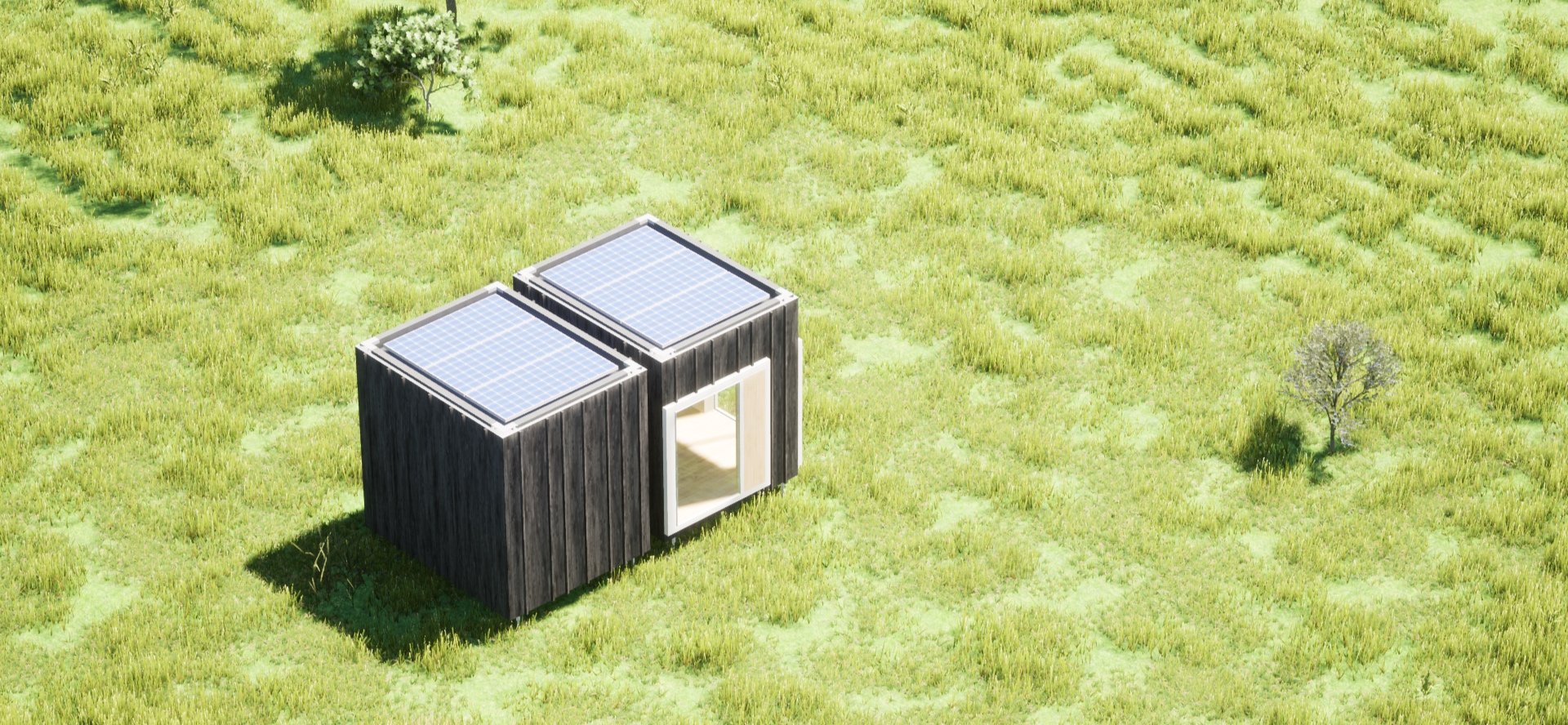Whole Earth Cube(10ft model)
WHOLE EARTH CUBEは、生活排水を再生利用可能とするWOTA BOX(WOTA株式会社)を、同社とともに開発・生産している岩手県北上市の総合ガス・エネルギー企業(北良株式会社)が、現在開発を進めている「完全オフグリッド型モバイル住居モジュール」である。私たちKAOは建築家としてこのプロジェクトに参画し、連結・拡張していく10ftモデルのアイデアと空間のイメージを提示するとともに、複数の具体的な製作案を検討し、実施設計を担当している。
電柱や上下水道などにプラグインすることなく、快適に生活する環境を実現することを目指すこのプロジェクトが始まったきっかけは、2011年の東日本大震災にある。北良株式会社が大震災から続く自然災害に対応するなかで、人工呼吸器や酸素濃縮器などの医療機器を必要とする在宅治療の患者たちが、電気やガス、水などのインフラが完全に停止してしまう災害時にも、介助者となる家族と安心して暮らせるようにと、10年かけて続けてきた開発から、木造トレーラーハウス「WHOLE EARTH CUBE(40ftモデル)」が生まれた。
WHOLE EARTH CUBEには、小さな発電所、ガスタンク、浄水機と下水処理機が搭載され、木製の高気密・高断熱で防音性も高く堅牢なユニットが消費エネルギーを最小限に抑えることで、完全オフグリッドの環境で快適に生活する環境を実現している。しかし40ft規格のモデルは幹線道路でなければ移動できず、トレーラーの車台から容易に下ろすことができないなど、サイズの大きさに起因する制約がある。そこで、このWHOLE EARTH CUBEを10ft規格(約3m×2.5m)で計画することで搬送・設置を容易とし、テレワーク拠点、別荘用途など多様な用途を生み出すとともに、災害時には所有者から提供を受け、インフラのない場所への仮設住宅の早期設置を実現することを目指したのが、このプロジェクトである。
2023年度には東京都内の離島(利島村)で、実際に人が暮らす住居として産官学連携による実証試験が開始された。
WHOLE EARTH CUBE 公式ウェブサイト(北良株式会社)
名称:WHOLE EARTH CUBE(10ftモデル)
施主:北良株式会社
用途:戸建住宅・オフィス等
完成:2023年3月
基本・実施設計:カスヤアーキテクツオフィス(粕谷淳司・粕谷奈緒子・平木かおる)
監理:カスヤアーキテクツオフィス(粕谷淳司・粕谷奈緒子)
照明デザイン:ソノベデザインオフィス(園部竜太)
施工:株式会社北州
撮影:粕谷淳司
CG製作:平木かおる
The WHOLE EARTH CUBE is a "completely off-grid mobile dwelling module" currently under development by a general gas and energy company (Hokuryo Corporation) that develops and produces WOTA BOX (WOTA Corporation), which enables the recycling of domestic wastewater. We at KAO are participating in this project as architects, presenting ideas and spatial images of a 10-ft model that will be connected and expanded, and considering several concrete production plans and taking charge of the implementation design.
This project, which aims to realize a comfortable living environment without the need to plug into utility poles, water, sewage, and other utilities, began in the wake of the 2011 Great East Japan Earthquake. In response to the natural disasters that followed the Great East Japan Earthquake, Hokuryo Corporation has been working for 10 years on the development of a wooden trailer house, to enable home treatment patients who need medical equipment such as ventilators and oxygen concentrators to live safely with their families and caregivers even in the event of a disaster that completely cuts off electricity, gas, water, and other infrastructural services. Then, the wooden trailer house "WHOLE EARTH CUBE (40ft model)" was born.
The WHOLE EARTH CUBE is equipped with a small power plant, gas tank, water purifier and sewage treatment system, and the wooden, highly airtight, insulated, soundproof and robust unit minimizes energy consumption, creating a comfortable living environment in a completely off-grid environment. However, the 40-ft standard model has limitations due to its size, such as the fact that it can only be moved on main roads and cannot be easily unloaded from the back of a trailer. Therefore, we planned another type as a 10-ft standard (approx. 3m x 2.5m) to facilitate transportation and installation, creating a variety of uses such as a teleworking base and vacation home, and also to realize early installation of temporary housing in areas without infrastructure, provided by the owner in the event of a disaster.
In FY2023, the project is scheduled to be demonstrated on a remote island in Tokyo as an actual human dwelling.
Project name: WHOLE EARTH CUBE (10ft Model)
Client: Hokuryo Corporation
Function: Private House, Office, etc.
Preliminary Design:Atsushi+Naoko Kasuya, Kaoru Hiraki (KAO)
Design Execution : Atsushi+Naoko Kasuya (KAO)
Supervision : Atsushi+Naoko Kasuya (KAO)
Lighting Design:Ryuta Sonobe (Sonobe Design)
Contractor: HOKUSHU CO.,LTD
Photo: Atsushi Kasuya
CG: Kaoru Hiraki
