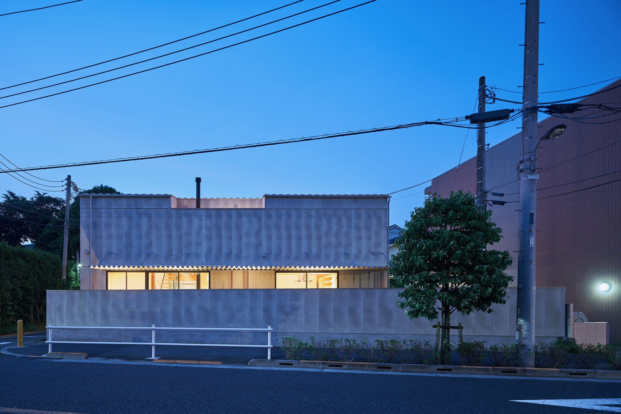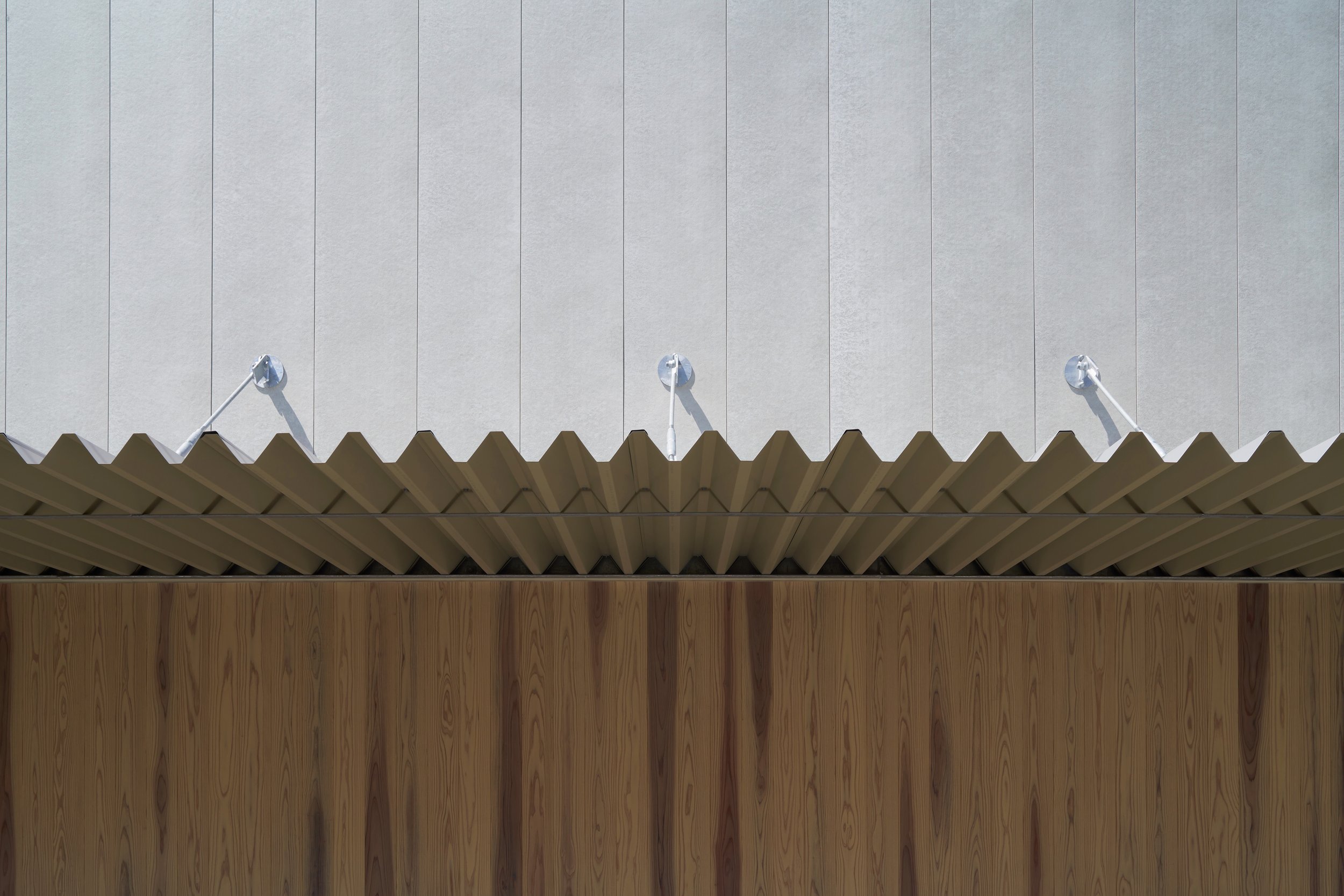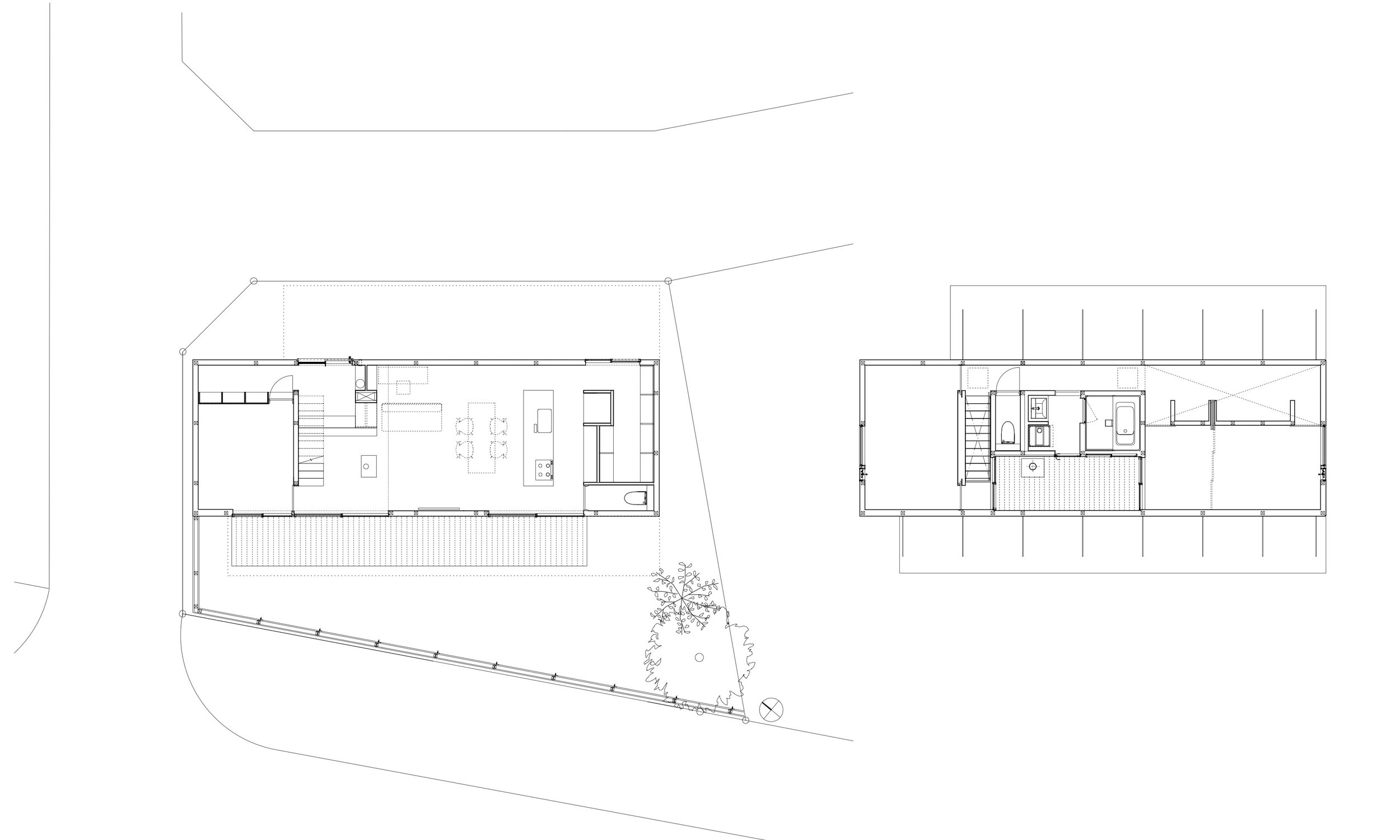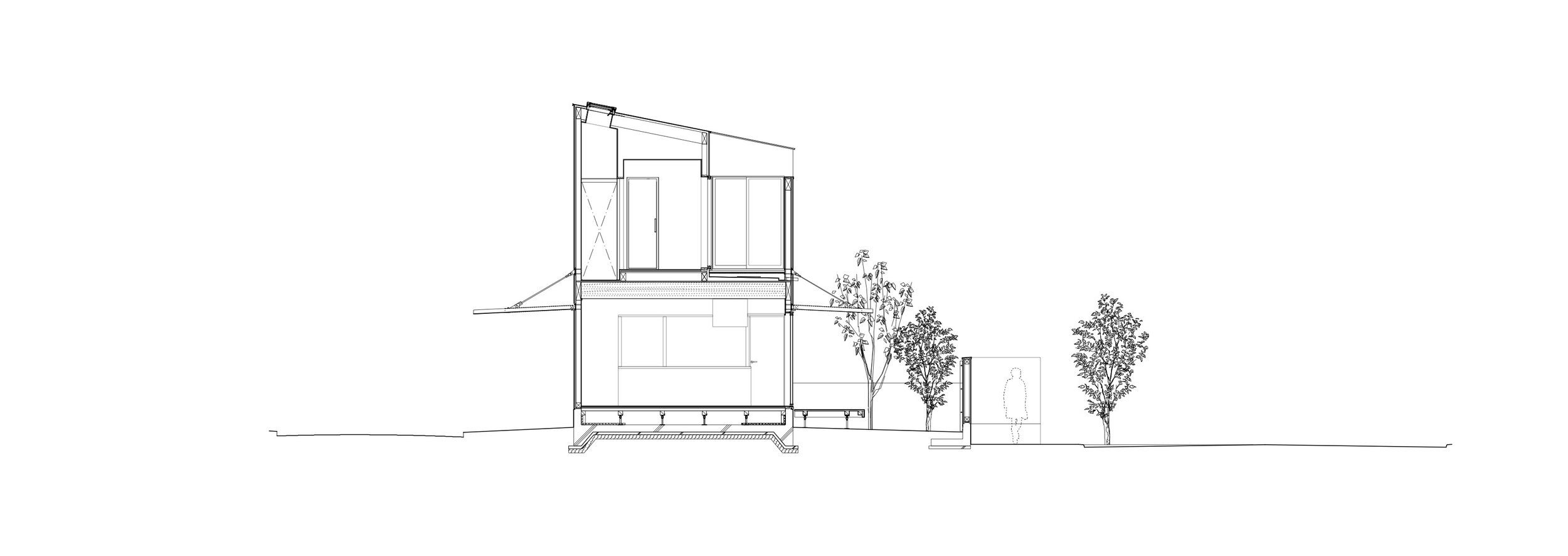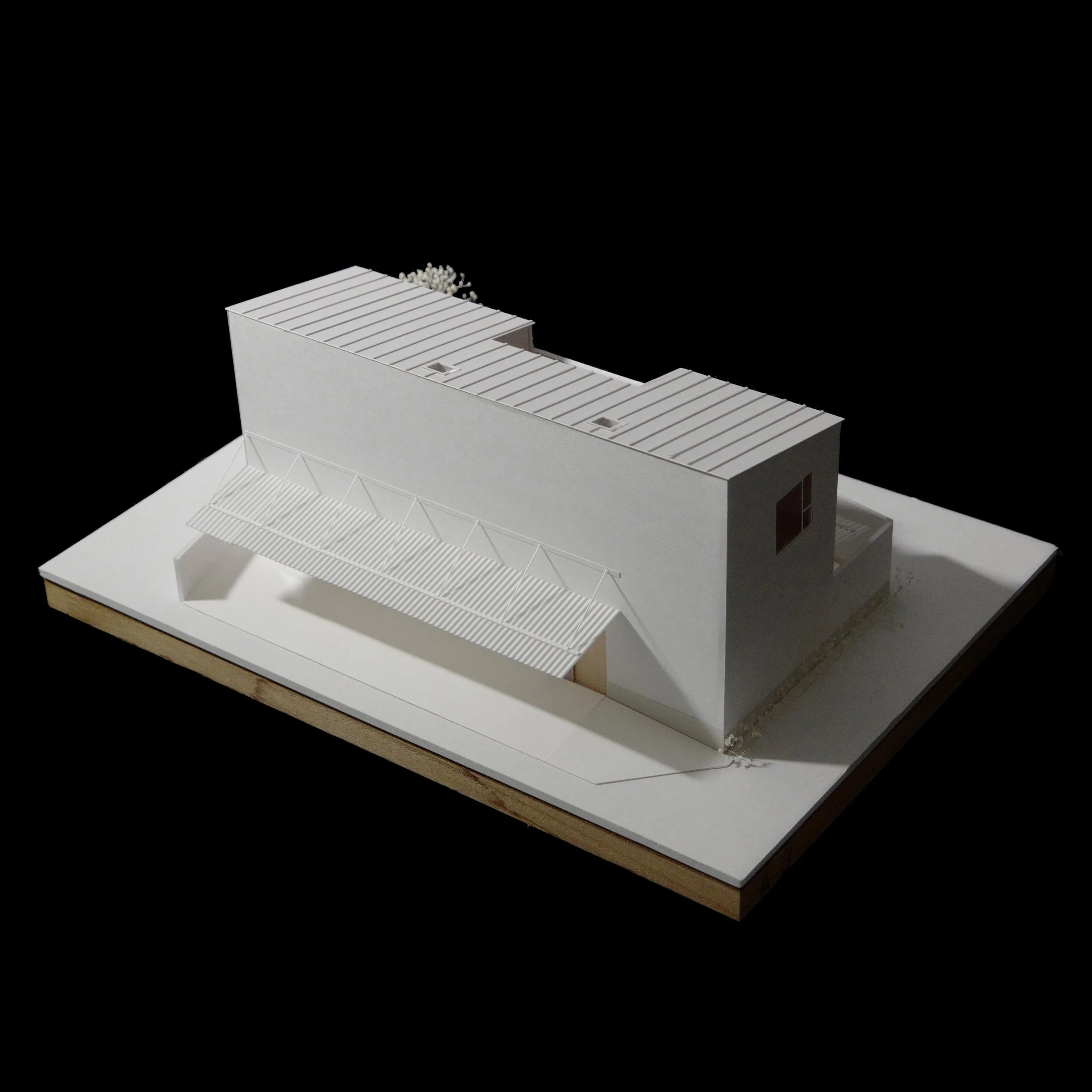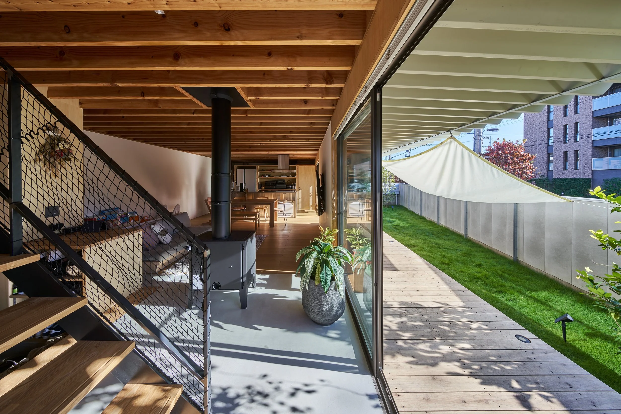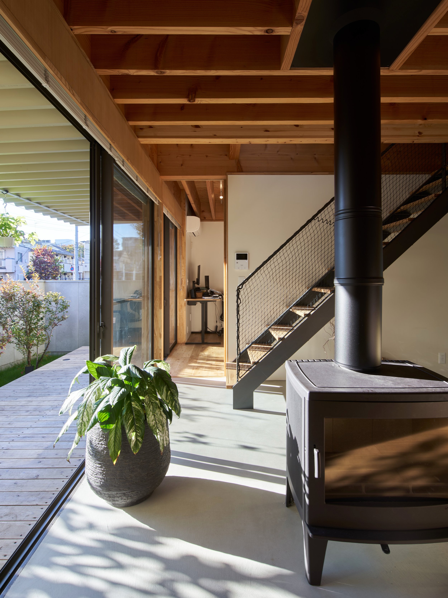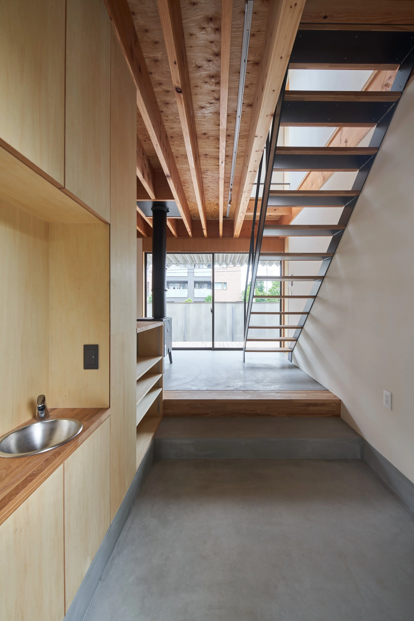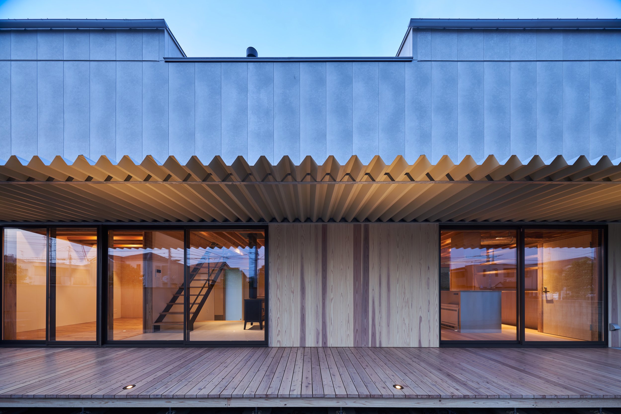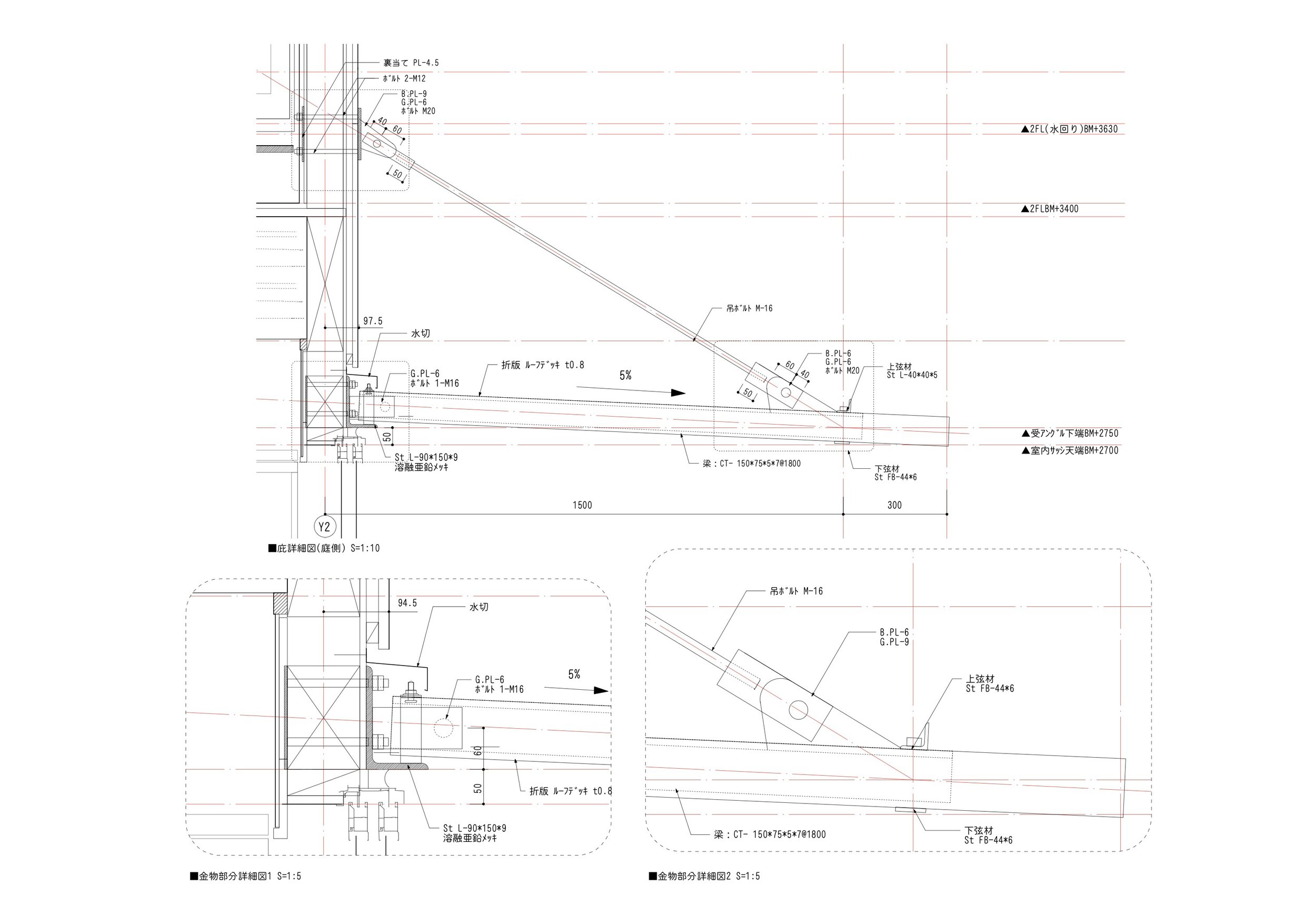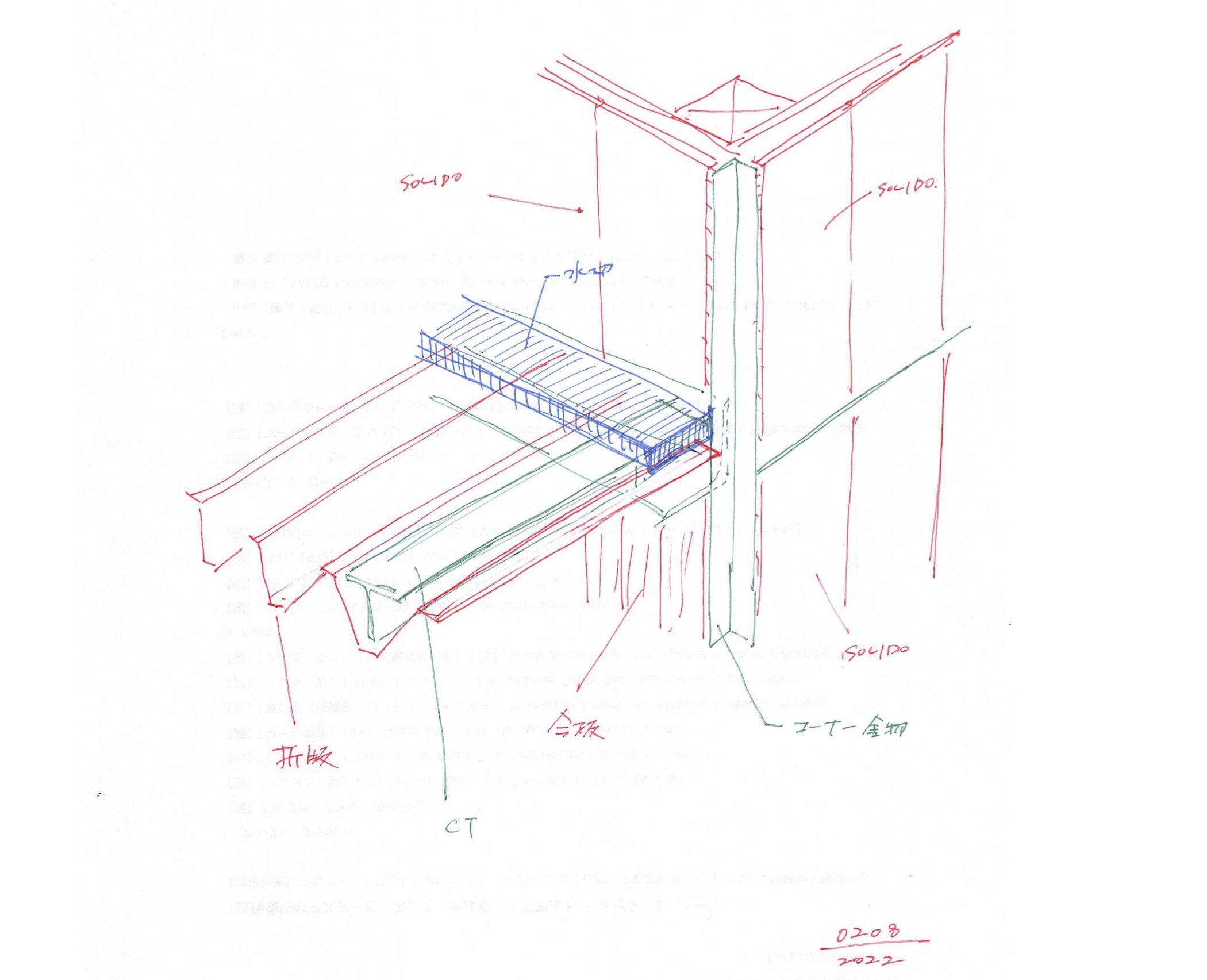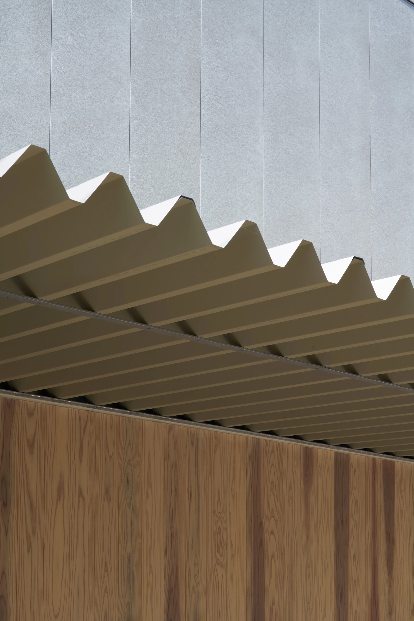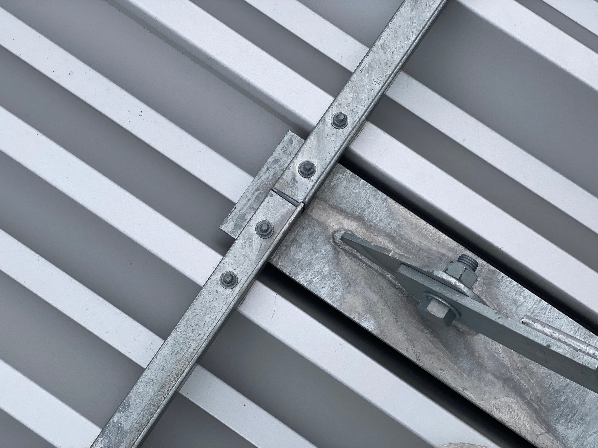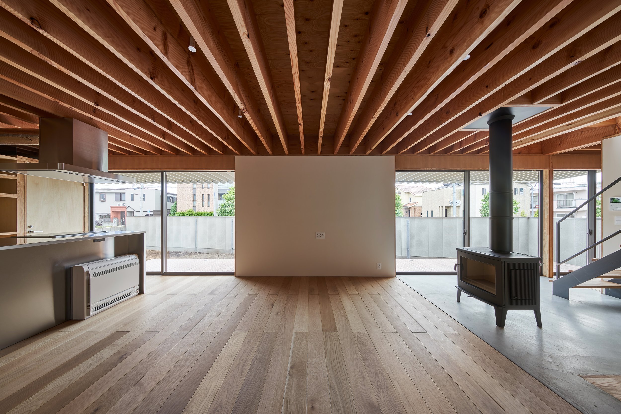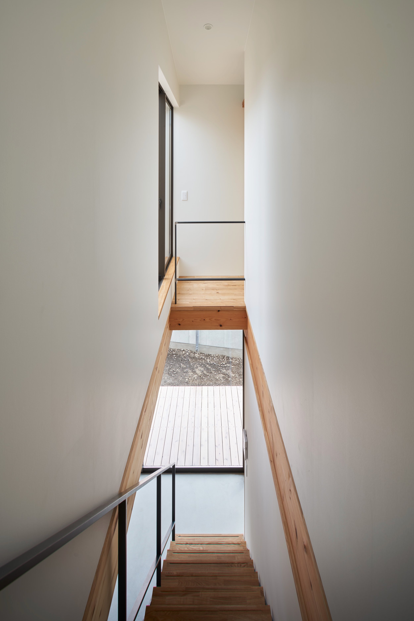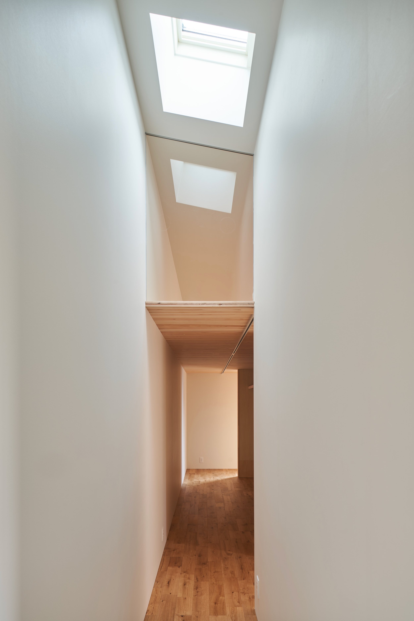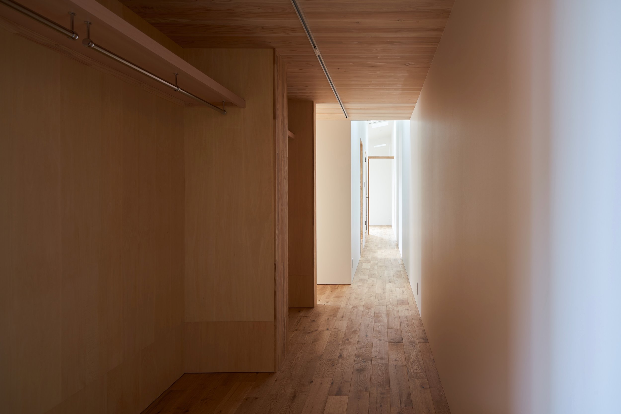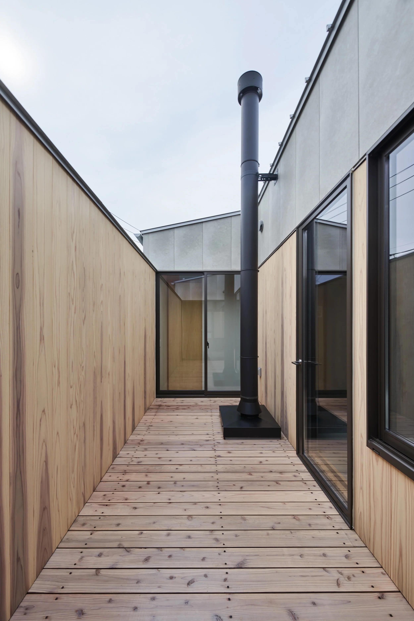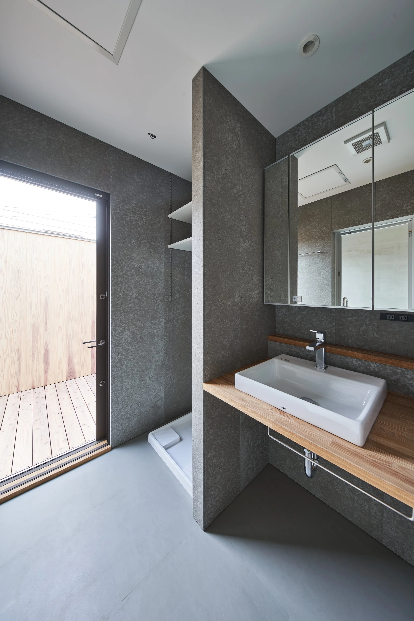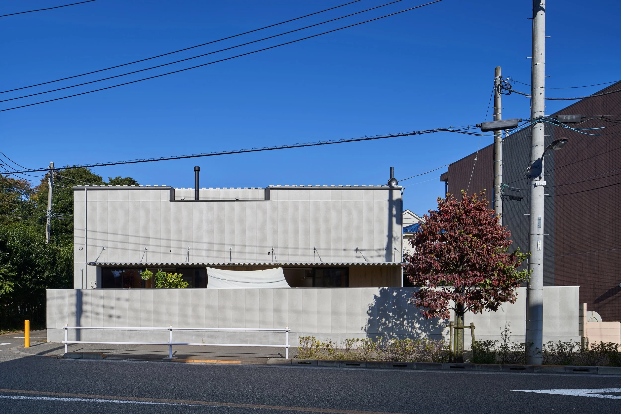Na house
東京都心の西側に位置する台地の端に計画した、一戸建ての住宅である。敷地は南西に面する都市計画道路沿いに建ち並ぶ集合住宅との関係や、近隣を通る鉄道の音は少し気になるが、その一方、この場所は多摩川の河岸段丘の一つである国分寺崖線に接し、戦後の高度成長期に開発された周辺の住宅地には、神社の小さな社(やしろ)や、田畑だった頃の名残を残す生産緑地などがまだ多く残されている。私たちはこうした手がかりを頼りに、この場所にふさわしい住まいのあり方を少しずつ手繰り寄せていった。
この住宅の建築主は映像作家の夫とその家族で、彼は撮影で時折家を空けるほかは、大半の仕事を自宅で行なっている。つまり、この住宅は職と住を兼ねた住まいである。その意味では専用住宅が一般的になった高度成長期以前の生活に近いとも言えるが、計画を始めたのは折しも世界的なコロナ禍で、社会全体が仕事の場所と生活の場所の新たな関係を考え始めた時期でもあり、結果的に私たちは「自宅で働くための住宅」という、今後の一つの標準解となり得る姿を建築主と模索しながら、計画を進めていくことになった。
住宅の平面は幅4.5m、長さ13.8mの単一の矩形で、計画道路に面した南西側には庭が、反対の路地側には自転車置き場を兼ねた駐車場があり、その両方に向かって大きな庇が伸びている。
1階は細長い平面の両端に仕事場とパントリーをそれぞれに設け、中央は玄関を兼ねたモルタル仕上げの土間と、主たる生活の場となるLDKからなる一室空間とした。断熱の不要な1階の天井は2階の床を支える木製の梁をそのまま現し、天井高さは梁上で約2,660mmと、ゆったりとした寸法を確保している。LDKと仕事場には庭に面した大きな掃き出し窓があり、窓先に室内の床と連続する縁側のような木製デッキが設けられている。木製デッキは芝生の庭に対してベンチのように腰掛けられる高さに設定され、庭の向こう側にある塀は、前面道路からの視線を慎重に避けている。1階の室内は庭に向かって大きく開いているが、金属折版の深い庇が生み出す陰は、日本の古民家の縁側に見られるような室内外の関係を作り出している。
この住宅では建物両面に取り付けた金属折版の庇(ひさし)が重要な役割を持っている。折版は、通常は工場や倉庫の屋根に用いられる即物的な材料で、住宅に用いられることは滅多にない。けれども薄い金属板を折り曲げることにより、最小限の材料で必要な強度を得ている折版には一切の無駄がなく、例えるなら折り紙のような美しさがある。どうしたらその美しさを引き出せるかを考えて、構造設計者とともにディテールを検討した。
私たちが開発・採用した方法は、通常のように庇の下に流した鉄骨梁で折版を支えるのでも、逆に、庇の上に流した鉄骨梁から吊り下げるのでもなく、庇を上下から薄い金物(フラットバーと小断面のアングル)で挟み込むことで、折版自体の断面形状をトラスの斜材として利用し、庇を支える梁を形成するというものである。この方法によって、折版自体の素材としての美しさを生かし、あたかも先端を支える梁が存在しないかのような庇を実現することができた。この庇は庭側と道路側のそれぞれに伸びていて、庭側では縁側として、室内の延長となる半外部の居場所を作り出し、道路側では車庫や自転車置き場として使うほか、キャンプ好きな建築主のアウトドア用品の手入れや、近隣の人々との軒下でのコミュニケーションなど、さまざまな場面が想定されている。
寝室と浴室など、よりプライベートな空間が設けられた2階は、通常ならば周囲に対してもう少し開放的に考えるところだが、ここでは近接する集合住宅からの視線を考慮し、あえて外周は閉じる一方、中央の中庭に向けて、寝室・洗面室・浴室の全てが開くように計画している。中庭に面した窓の他には短手側立面のそれぞれに正方形の開口部があり、また、窓のない廊下部分の上には2箇所のトップライトを設け、上部からの天空光を導いている。結果として1階とは対照的に、一見閉鎖的に見える2階の室内は、光に満ちた空間になっている。
名称:NA House
施主:個人
所在地:東京都
用途:戸建住宅
面積:118.88m2
竣工:2022年6月
基本・実施設計:カスヤアーキテクツオフィス(粕谷淳司・粕谷奈緒子・平木かおる)
監理:カスヤアーキテクツオフィス(粕谷淳司・粕谷奈緒子・平木かおる)
構造設計:長坂設計工舎(長坂健太郎)
照明デザイン:ソノベデザインオフィス(園部竜太)
施工:株式会社ハウスノーヴァ(高木智也)
撮影:吉村昌也 (Copist & the Brushworks)、粕谷淳司
This is a single-family residence planned on the edge of a plateau located on the west side of central Tokyo. The site is a little sensitive to the relationship with the housing complexes along the road on the southwest side and to the noise of the railroad passing through the neighborhood. On the other hand, the site borders the Kokubunji cliff line, one of the river terraces of the Tama River, and the surrounding residential area, which was developed during the rapid postwar growth period, still has a small shrine and many green areas that retain vestiges from when the surrounding area was a farmland. We relied on these clues and gradually began to develop a housing form appropriate for this location.
The owner of the house is a filmmaker husband and his family, who do most of his work at home, except for occasional time away from home for filming. In other words, this house is a combination of workplace and home. In this sense, it can be said to be similar to life before the period of rapid economic growth when independent housing became common, but we began planning this house at a time when the covid-19 epidemic was sweeping the world and society as a whole was beginning to consider a new relationship between the place of work and the place of life. As a result, we proceeded with the plan, seeking with the owner a "house for working at home," which could become one of the standard solutions in the future.
The plan of the house is a single rectangle, 4.5m wide and 13.8m long, with a garden on the southwest side facing the road, and a parking lot that also serves as a bicycle parking lot on the opposite alley side, with a large eaves extending toward both.
The first floor is a long and narrow plan with a work area and a pantry at each end, and a single room in the center consisting of a mortar-finished floor that also serves as the entrance and the LDK, which is the main living space. The ceiling of the first floor, which requires no insulation, is made of wooden beams supporting the second floor, and the ceiling height is approximately 2,660mm above the beams, ensuring a generous dimension. The wooden deck is set at a bench-like sitting height against the lawn garden, and the fence on the other side of the garden carefully avoids the view from the front street. The first-floor interior is wide open to the garden, but the shade created by the deep metal-folded eaves creates a relationship between the interior and exterior that is reminiscent of the “engawa” of a traditional Japanese house.
The metal folded-plate eaves attached to both sides of the building play an important role in this house. Folded plate is an improvised material usually used for factory and warehouse roofs, and rarely used for houses. However, by folding thin metal plates, the necessary strength is obtained with a minimum amount of material, and the folded plate has a beauty like origami. We worked with the structural engineer to determine how to bring out the beauty of the folded plate.
The method we developed and adopted was neither to support the folded plate with a steel beam poured under the eaves as usual, nor, conversely, to suspend it from a steel beam poured over the eaves, but to sandwich the eaves from above and below with thin hardware (flat bars), using the cross-sectional shape of the folded plate itself as the diagonal members of a truss, and to form a beam that supports the eaves. This method utilizes the beauty of the shape and material of the folded plate itself to create an eave that looks as if there is no beam supporting the eaves.The eaves extend to both the garden side and the street side, creating a semi-outdoor space that is an extension of the interior as a “engawa” on the garden side. The eaves on the street side are intended to be used as a garage and bicycle storage, as well as for various other purposes, such as outdoor equipment maintenance for the owner, who loves camping, and for communicating with neighbors under the eaves.
The second floor, where more private spaces such as the bedroom and bathroom are located, would normally be considered a bit more open to the surrounding environment, but here, in consideration of the line of sight from the neighboring housing complex, we purposely closed the perimeter while opening the bedroom, washroom, and bathroom toward the central courtyard. In addition to the windows facing the courtyard, there are square openings in each of the short side elevations, and two top lights are installed above the windowless corridor section to direct sky light from above. As a result, in contrast to the first floor, the seemingly closed interior of the second floor is filled with natural light.
Project name: NA House
Client: Personal
Project site: Tokyo, Japan
Function: Private House
Size:118.88m2
Preliminary Design:Atsushi+Naoko Kasuya, Kaoru Hiraki(KAO)
Design Execution : Atsushi+Naoko Kasuya, Kaoru Hiraki(KAO)
Supervision : Atsushi+Naoko Kasuya, Kaoru Hiraki(KAO)
Structural Design: Ken Nagasaka (Ken Nagasaka Engineering Network)
Lighting Design:Ryuta Sonobe(Sonobe Design)
Contractor: Housenova inc..
Photo: Masaya Yoshimura (Copist & the Brushworks), Atsushi Kasuya
