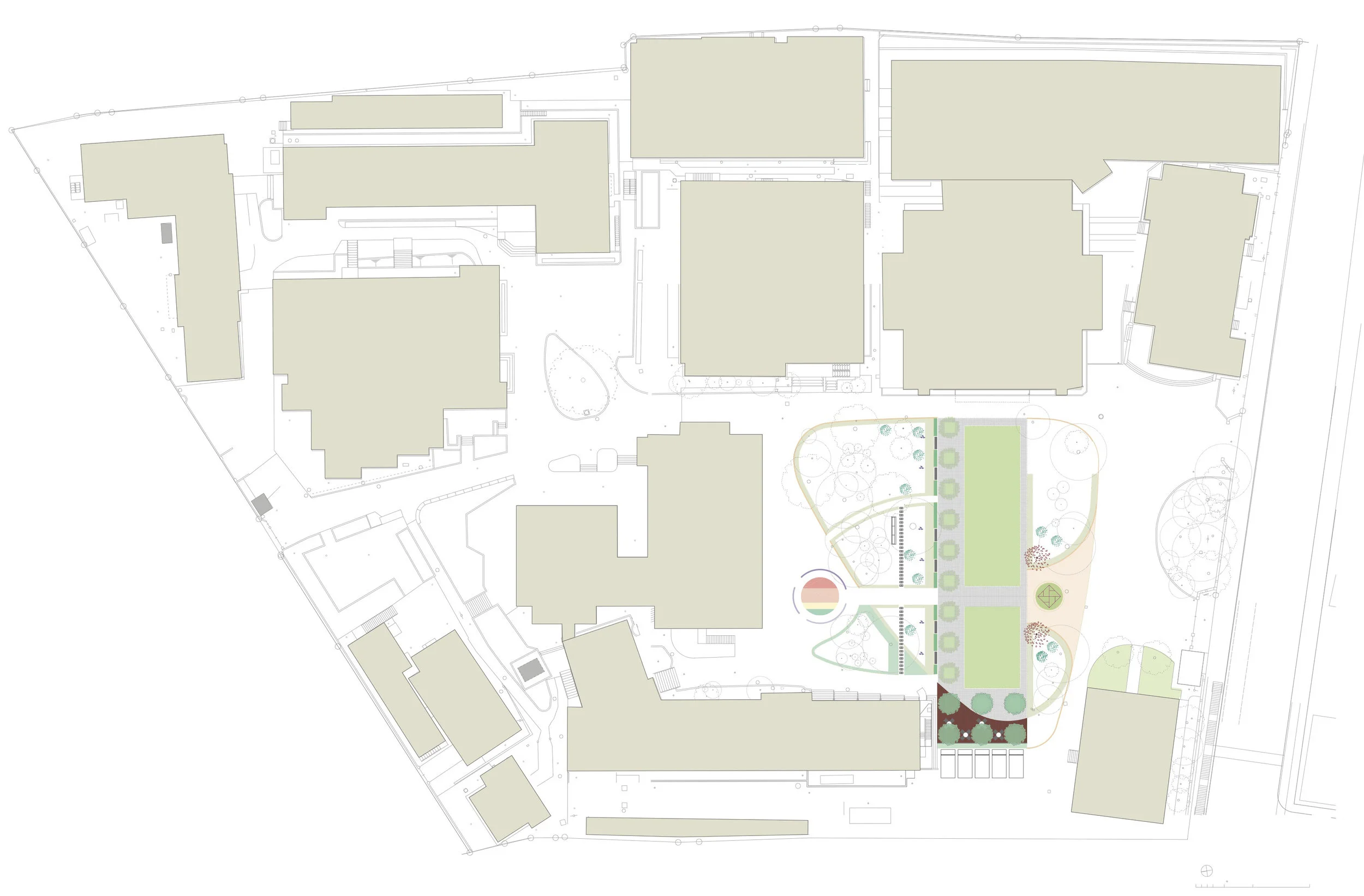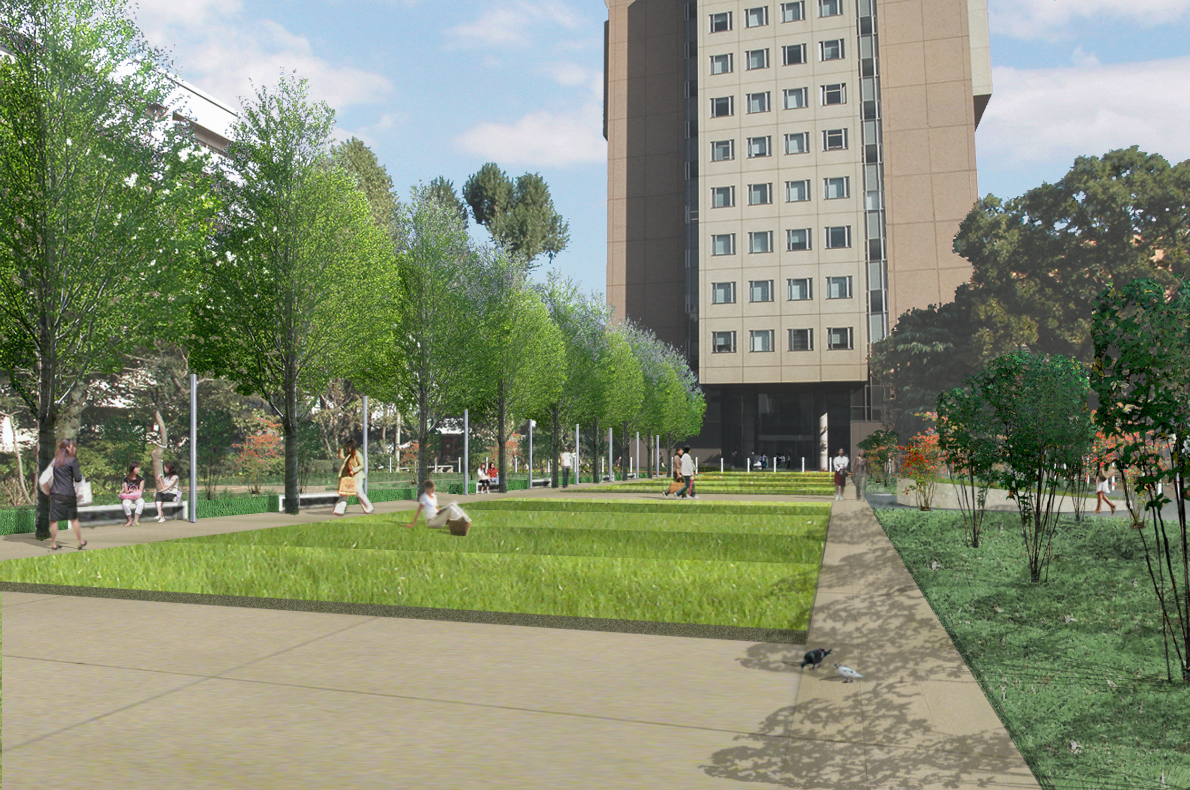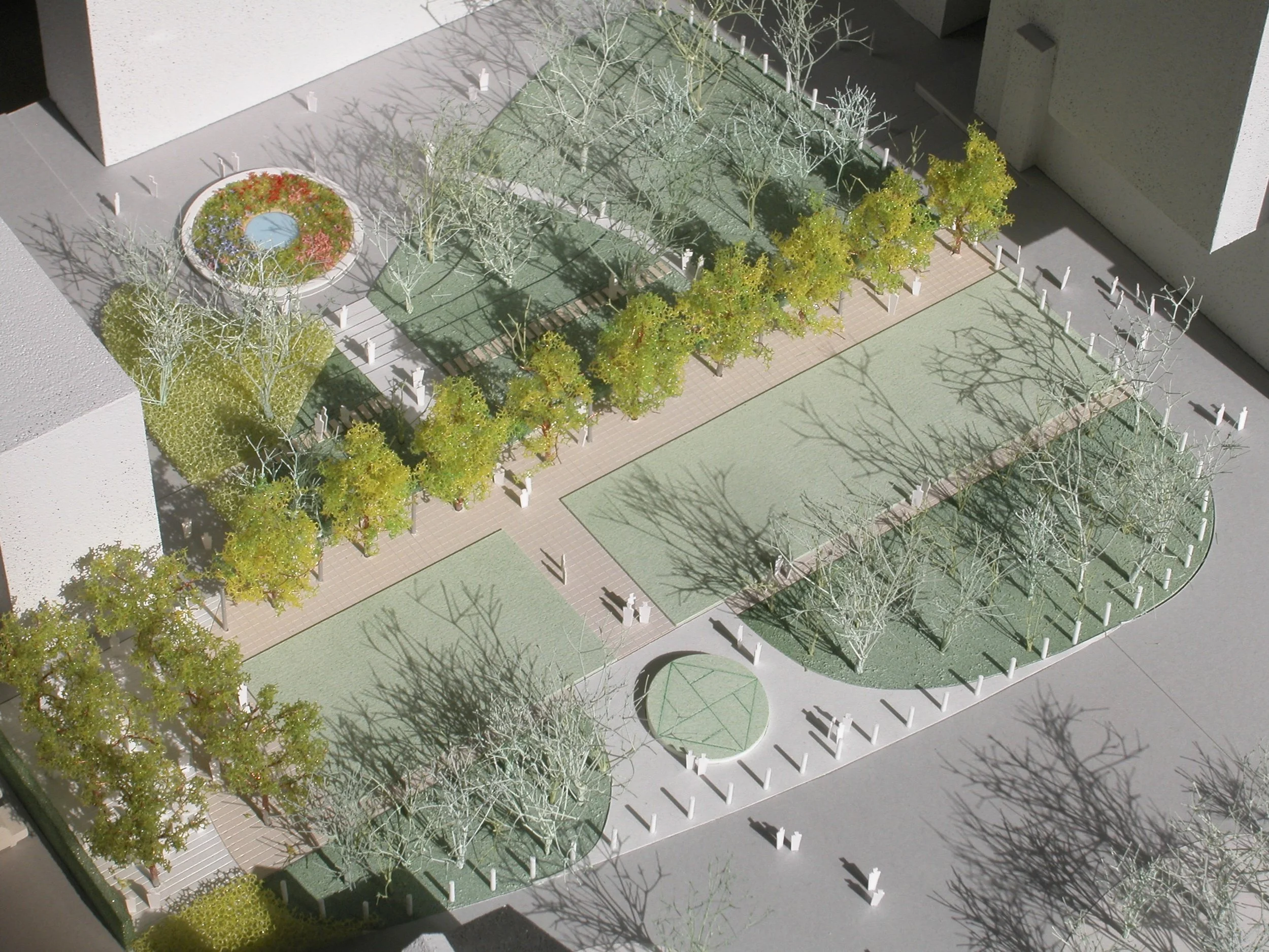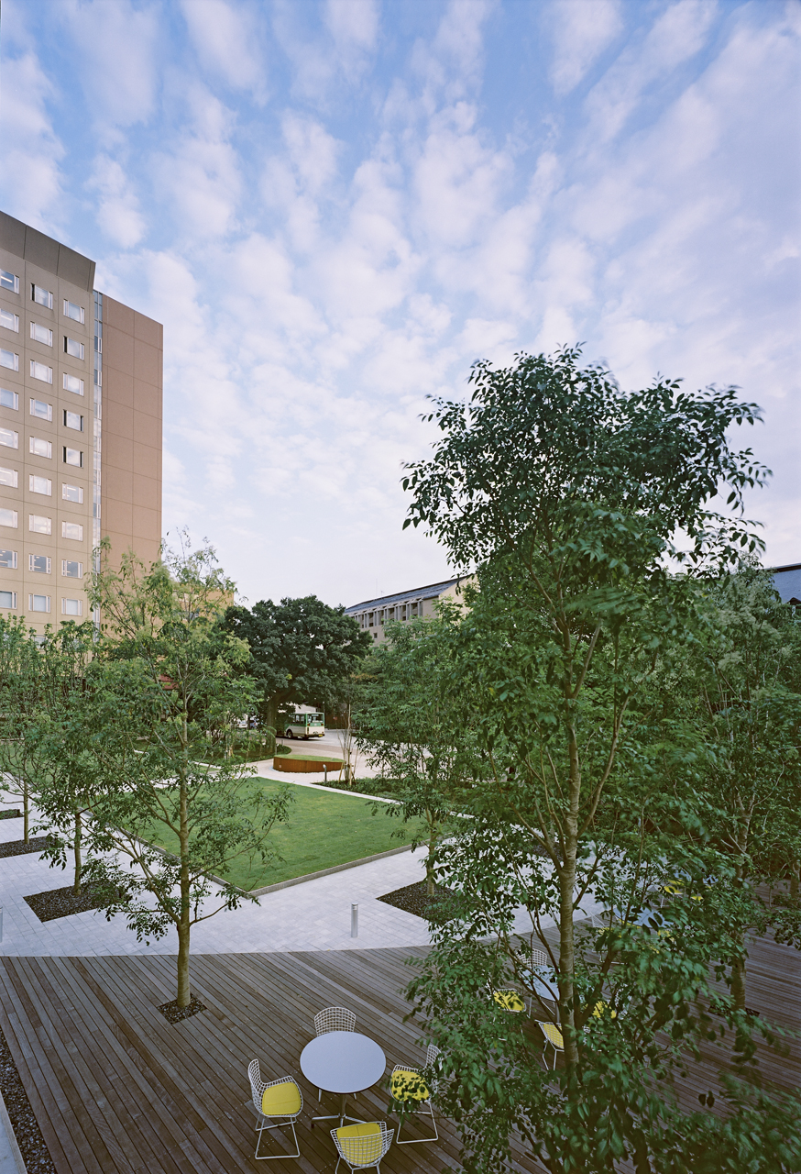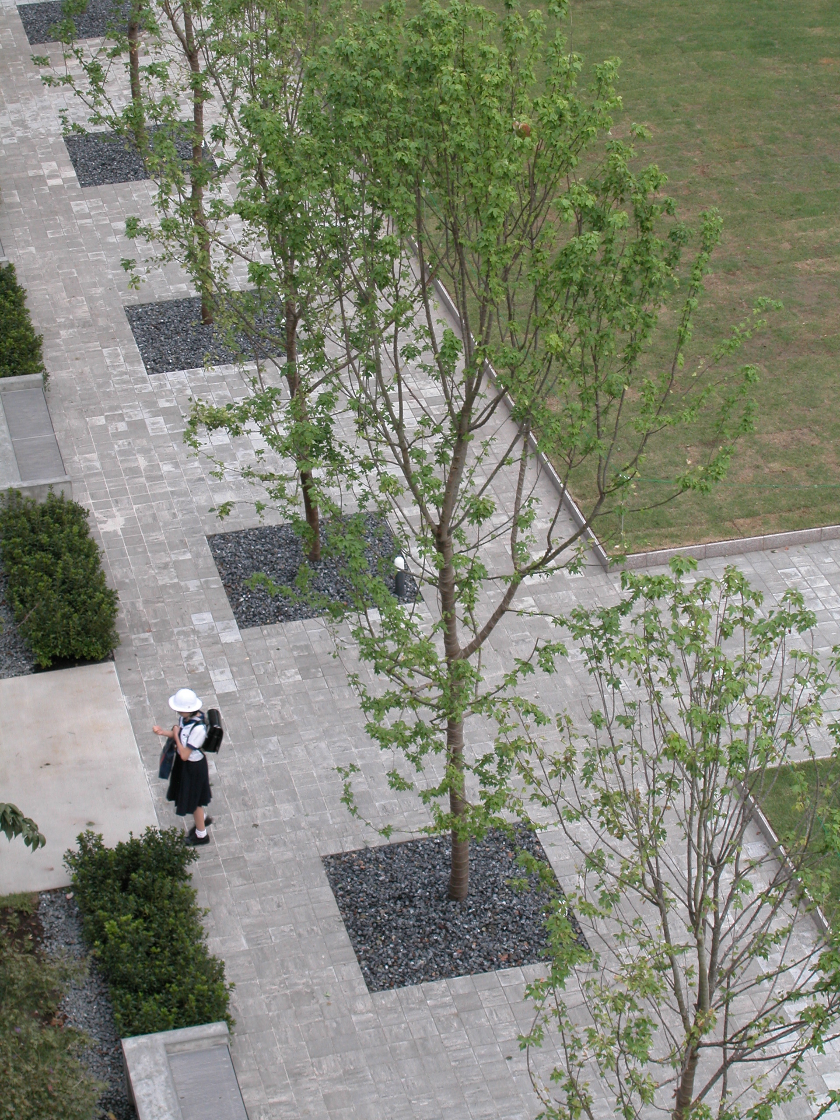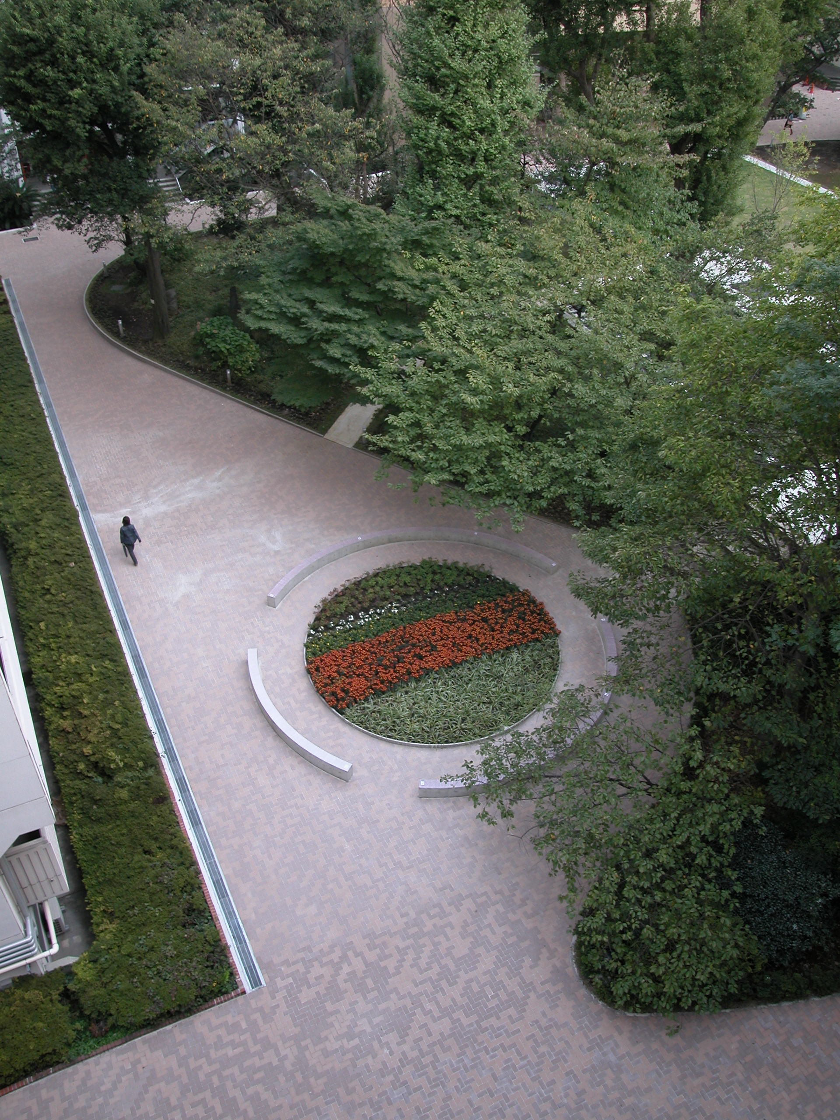日本女子大学 泉プロムナード
長い歴史を持つ日本女子大学キャンパスを敷地とした設計競技の一等案。
計画地は東京都心の台地の上にあり、かつては目白キャンパスの象徴的な存在であった校舎の跡地。この場所に、既存の多くの樹木を残しつつ、大学のシンボルとなる新しい広場をデザインすることが求められた。
4つのキーワード
「トリニティー・サークル」
広場全体を囲む、緩い三角の円環。計画地内の既存緑地を最大に継承しながら、全体をまとめる形。
「三位一体の円環」を意味するこの形は、大学の創立者が掲げた3つの理念をあらわすと同時に、目白通りと不忍通りに挟まれた三角形のキャンパスの形そのものをも象徴している。
「グリーンカーペット」
中央の大きな芝生広場。高層新校舎の垂直で大きなボリュームと相対する、水平の空間。芝生に沿った落葉高木の並木は、以前の校舎の姿をかたどり、過去を未来に継承する手がかりとなっている。
「既存樹木との共生」
既存の樹木を残しながら、緑地形状を微調整し、木々の形を整え、中木や地披植栽を足下に施すことで、見通しの良い雑木林へと変容させている。
「最小の介入・最大の効果」
いままでの三つのキーワードすべてに関係するもので、今回のデザインに対する私たちの姿勢を示している。
私たちの案は提出案の中で最も控えめでありながら、既存の構造を読み解いて空間に新たな骨格を与え、それぞれの場所に明確な意味や個性を持たせることを可能としている。
(目白キャンパス中央広場設計者選定プロポーザルコンペ 最優秀賞)
(日本造園学会作品選集2008 選定作品)
ランドスケープ共同設計:金光弘志(カネミツヒロシセッケイシツ)
The winning entry of a design competition held for a site within the historic Japan Women’s University campus. e project is located atop a hill in central Tokyo in the former site of a symbolic academic building of the Mejiro Campus. e competition called for a design of a new plaza that would provide a symbol for the university while preserving the numerous trees existing on the site.
We employed four key ideas for the design:
Trinity Circle
A loose triangular ring encircling the entire plaza. It gives shape to the whole site while maximizing the area of preserved greenery. e shape represents the three founding principles of the university and also reflects the shape of the campus that forms a triangle bounded between the Mejiro-dori and Shinobazu-dori roads.
Green Carpet
A large central lawn. e horizontality of the space presents a contrast to the verticality of the large volume of the new academic building tower nearby. e line of deciduous tall trees along the lawn traces the shape of the old building that formerly existed on the site and serves as a foothold for carrying the past into the future.
Symbiosis with the existing trees
In addition to preserving the existing vegetation, we made subtle changes to the terrain, adjusted the shapes of the trees, and introduced mid-sized trees and ground plantings to transform the greenery into a copse of mixed trees thinned to allow for views through to the other side.
Minimal Intervention / Maximum Effect
is describes the stance that we held in approaching the design and relates to all of the three previous concepts. Even while our plan was the most minimal among the competition proposals, by reading carefully into the existing structure of the site and giving the space a new framework, it presented the possibility to implant clear meanings and unique identities to each of its different areas.
First Prize for the Mejiro Campus University Square Design Proposal Competition Selected for the Japanese Institute of Landscape Architecture Selected Works 2008 Landscape co-designed by Hiroshi Kanemitsu (KHDO)
名称:日本女子大学目白キャンパス 泉プロムナード
施主:学校法人 日本女子大学
所在地:東京都文京区目白台2-8-1
用途:大学広場
面積:約2500m2(敷地範囲)
竣工:2006年9月
基本・実施設計:カスヤアーキテクツオフィス(粕谷奈緒子・粕谷淳司)
監理:カスヤアーキテクツオフィス(粕谷奈緒子・粕谷淳司)
ランドスケープ共同設計・監理:カネミツヒロシセッケイシツ(金光弘志)
設備設計・監理:株式会社総合設備計画(鎌田俊仁・飯田貢司)
施工:株式会社日比谷アメニス(大山耕司・高田浩明)
撮影:吉田誠・粕谷淳司
Project name: University Square, Japan Women's University
Client: Japan Women's University
Project site: 2-8-1, Mejiro-dai, Bunkyo-ku, Tokyo, Japan
Function: University Square
Size: appx.2500m2 (Site area)
Design: Atsushi Kasuya + Naoko Kasuya (KAO)
Landscape Design: Hiroshi Kanemitsu (KHDO)
Contractor: Hibiya Amenis corp.
Photo: Makoto Yoshida, Atsushi Kasuya

