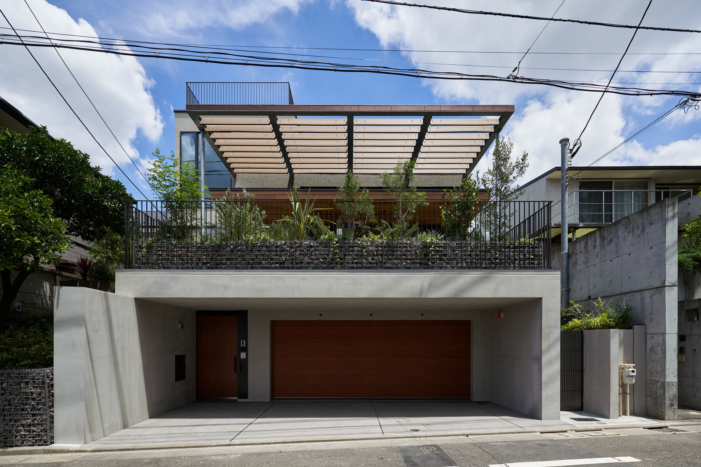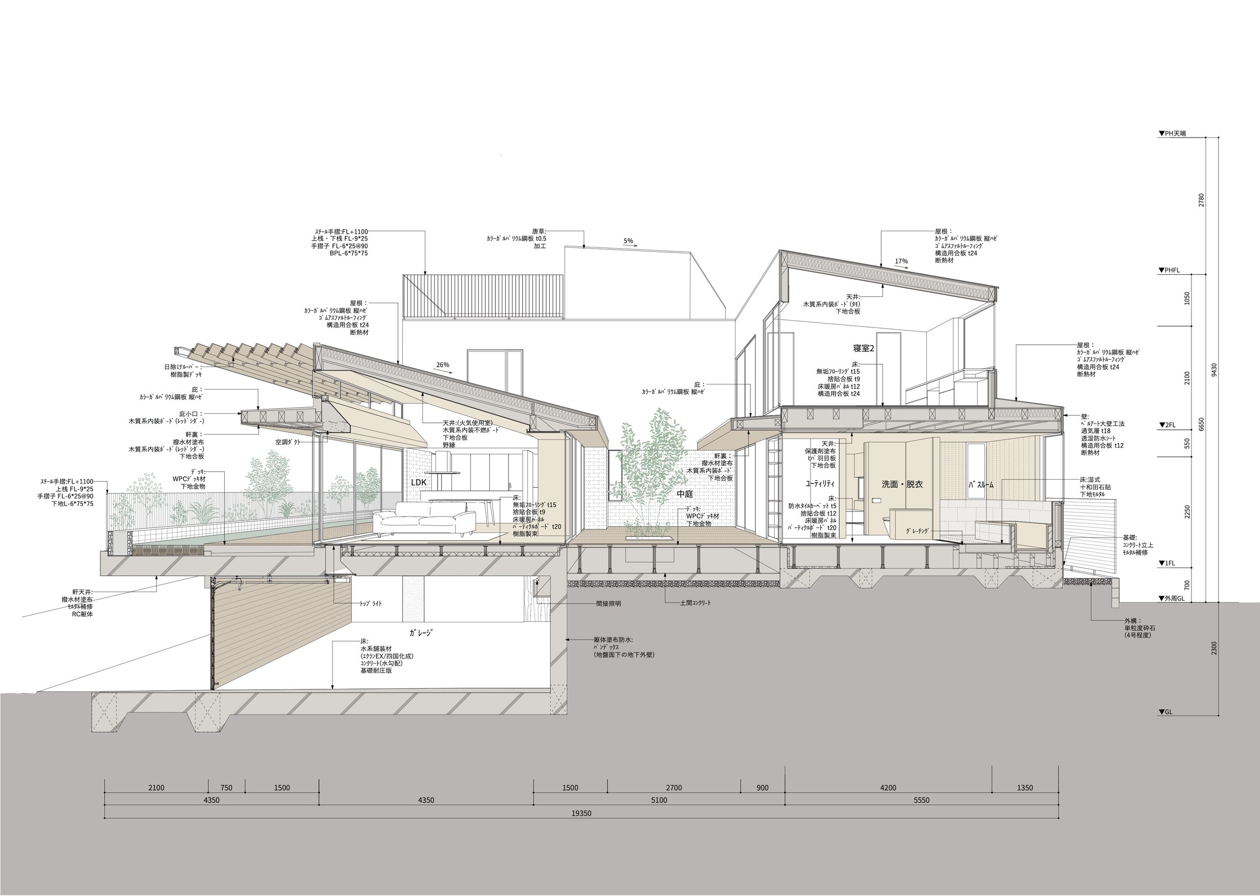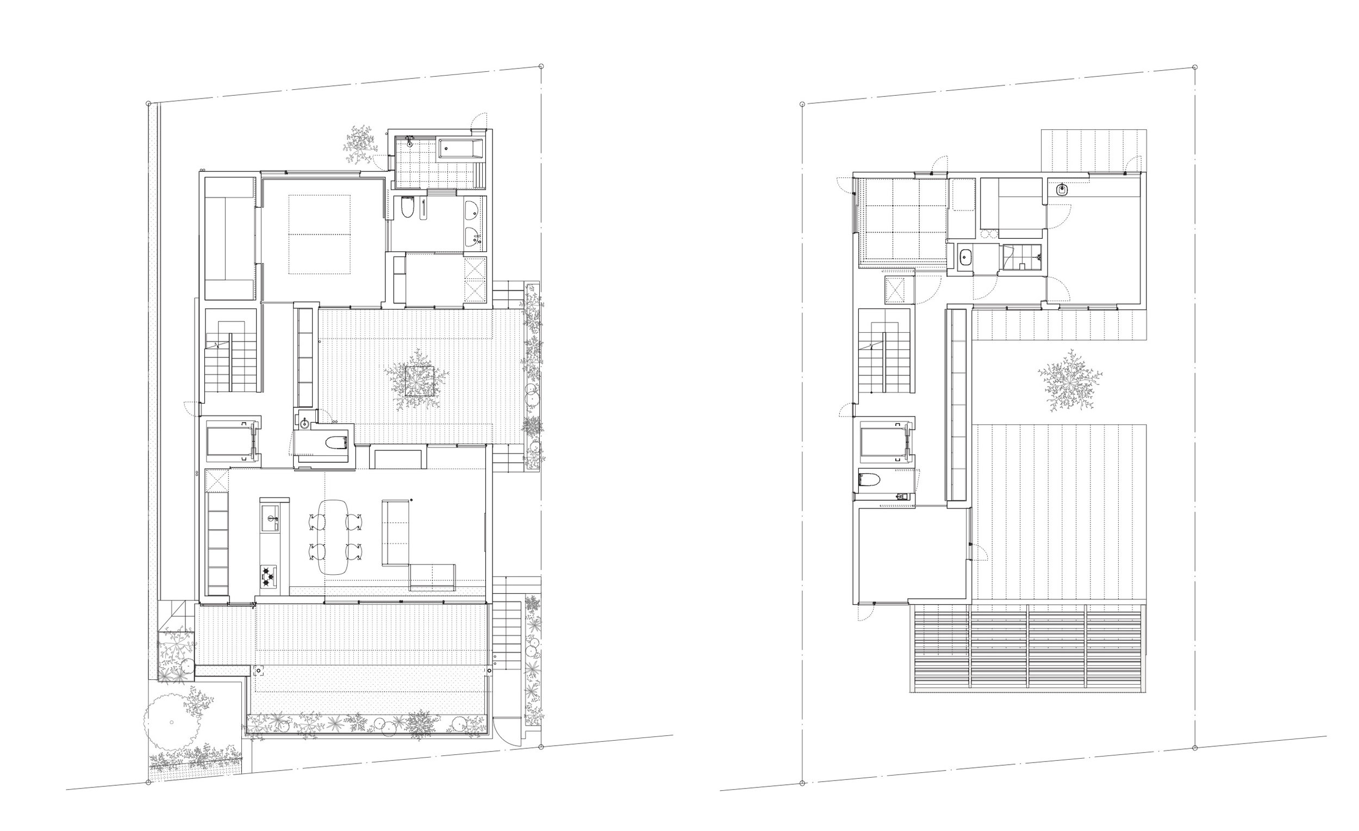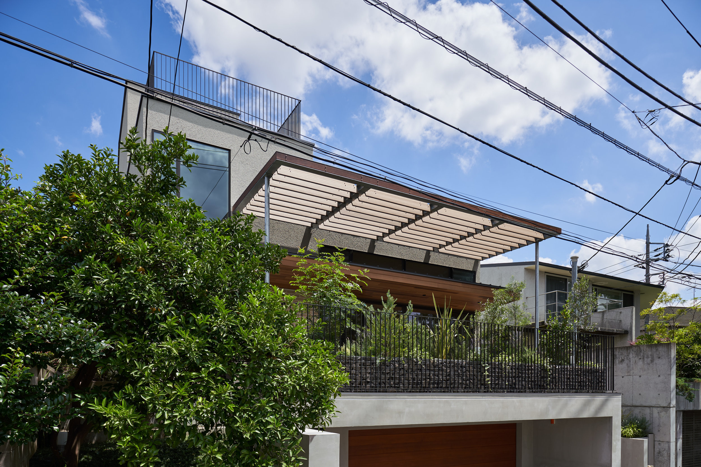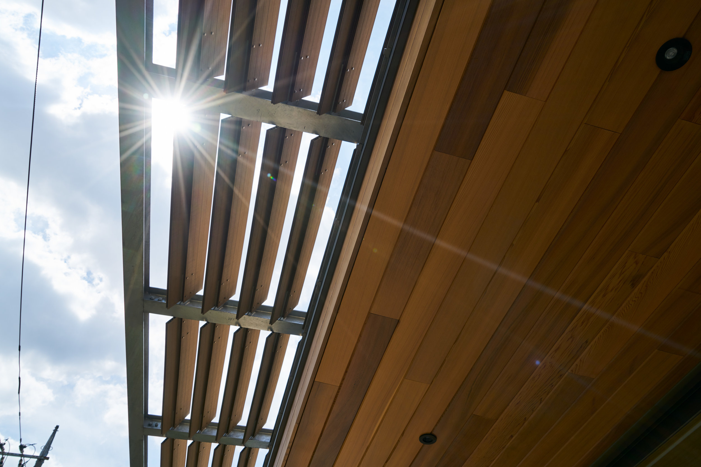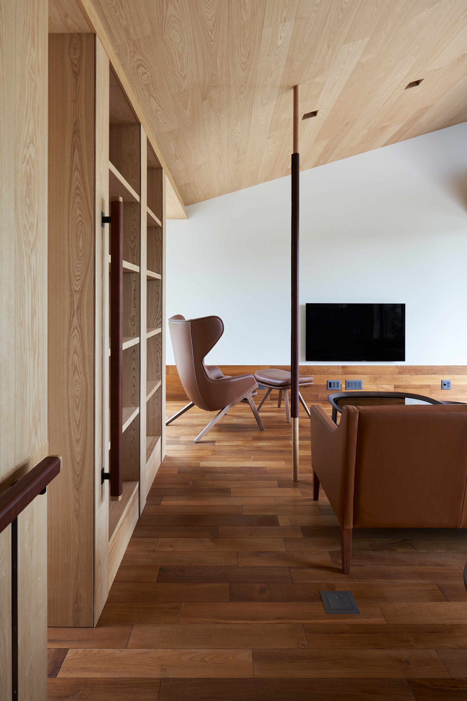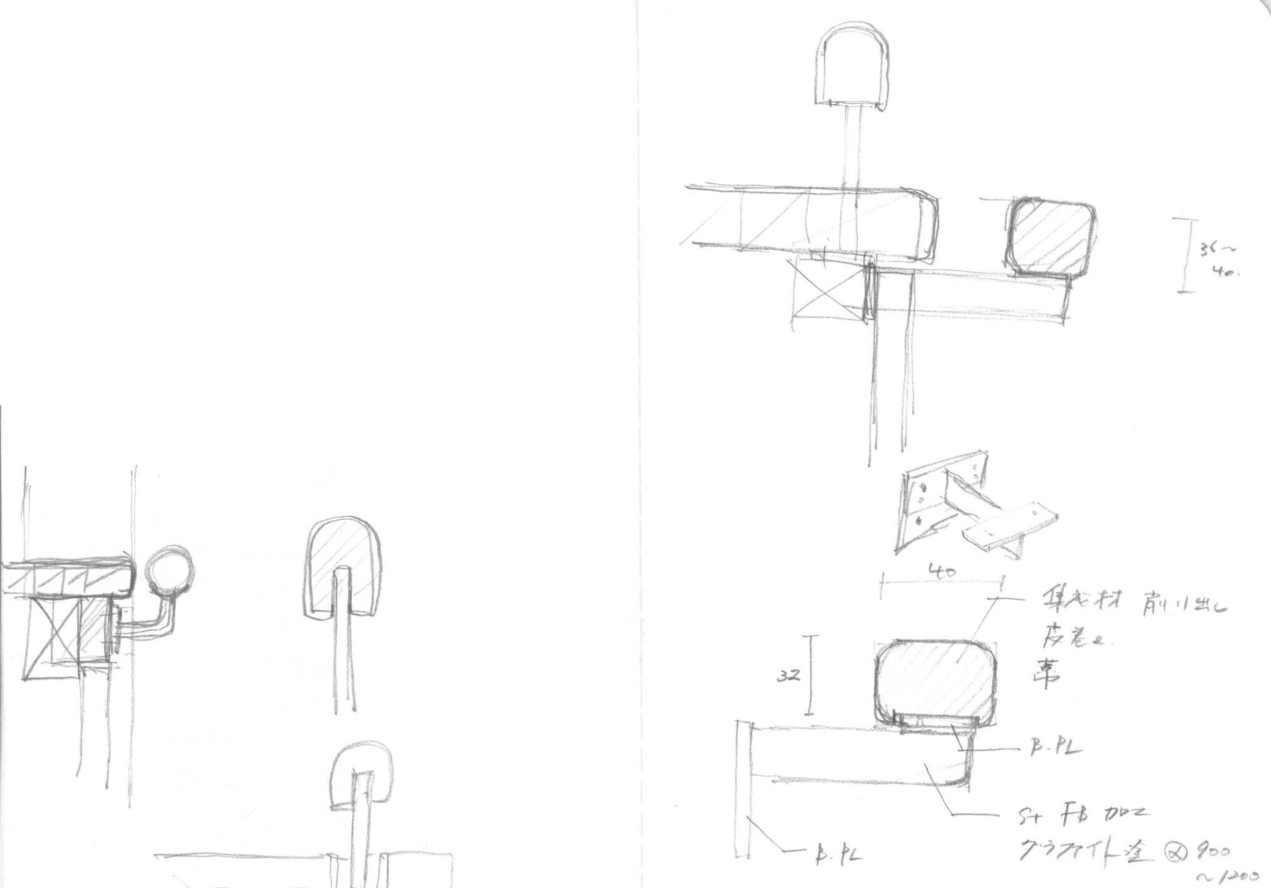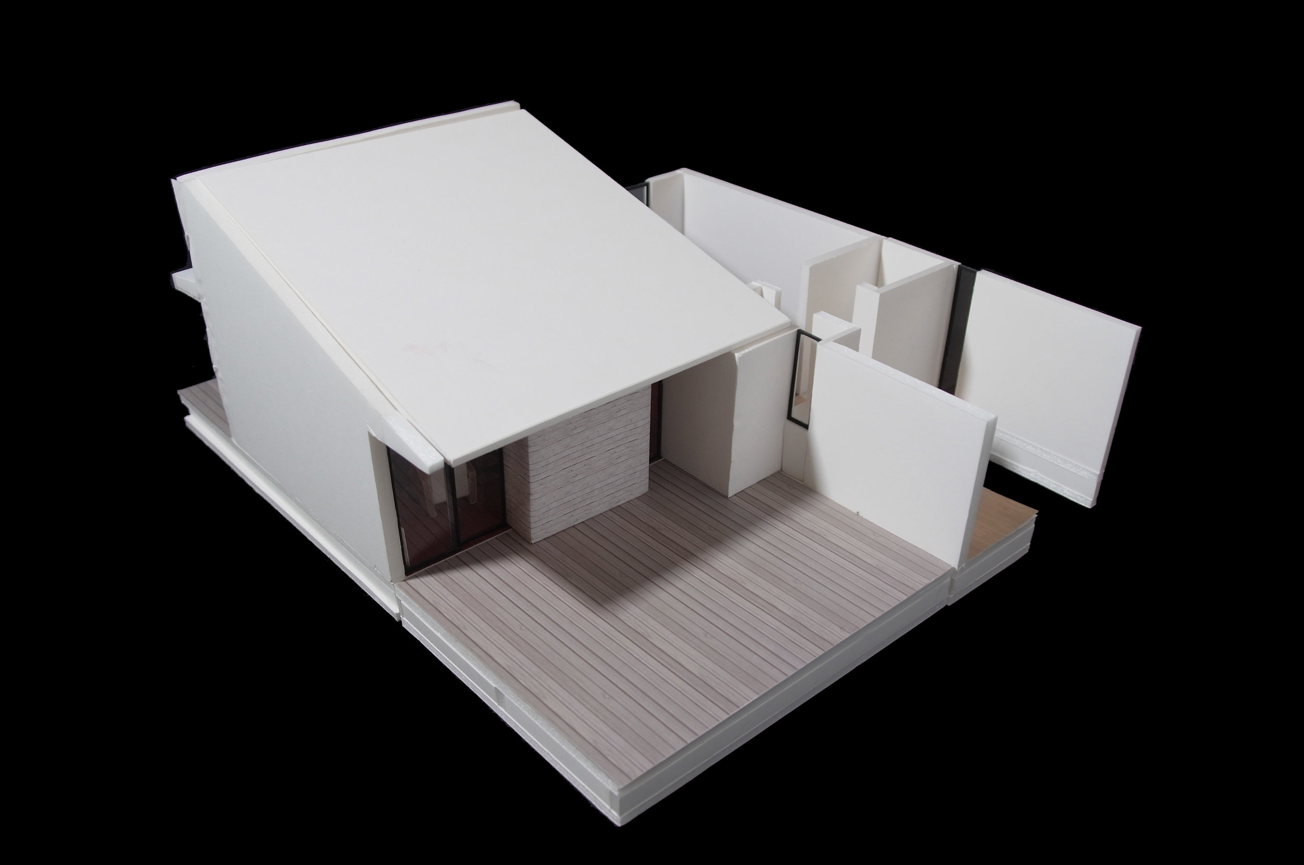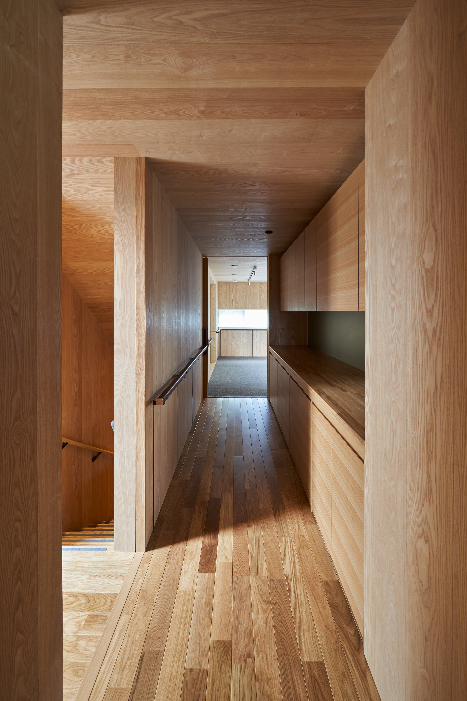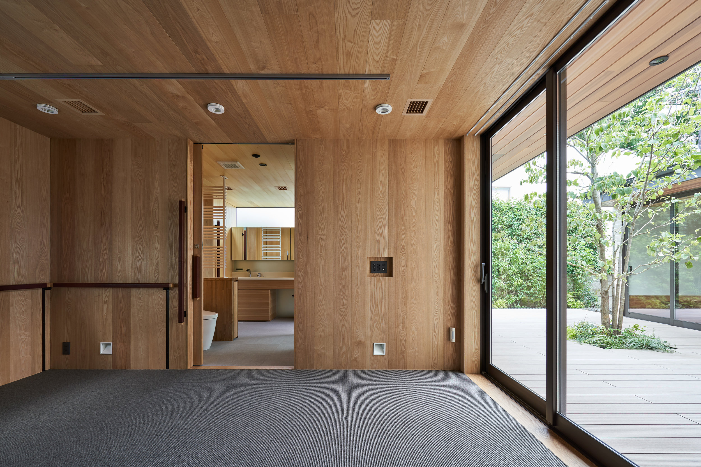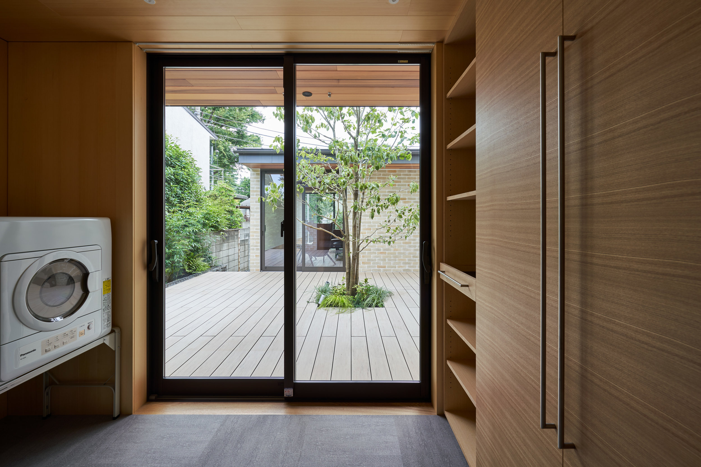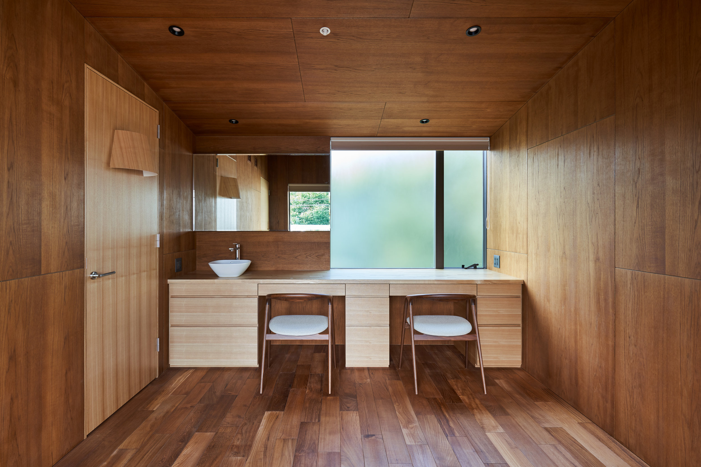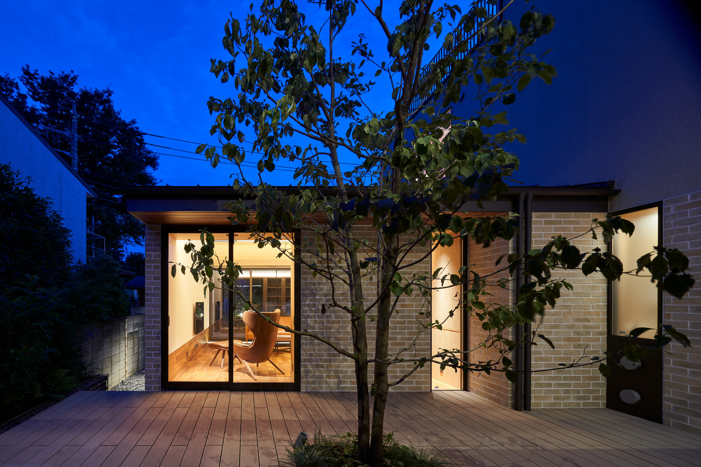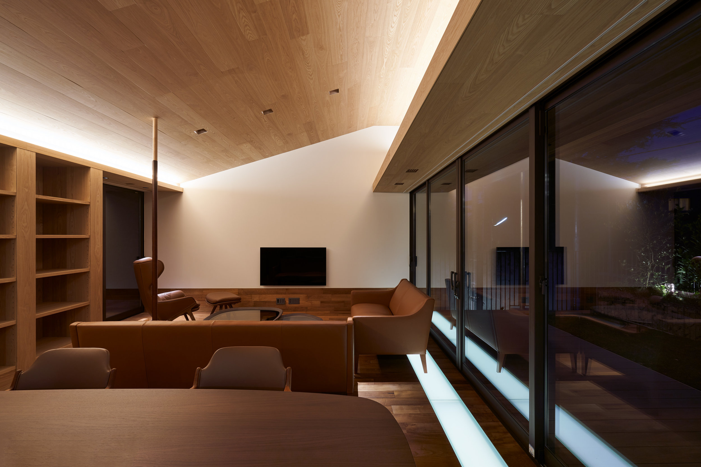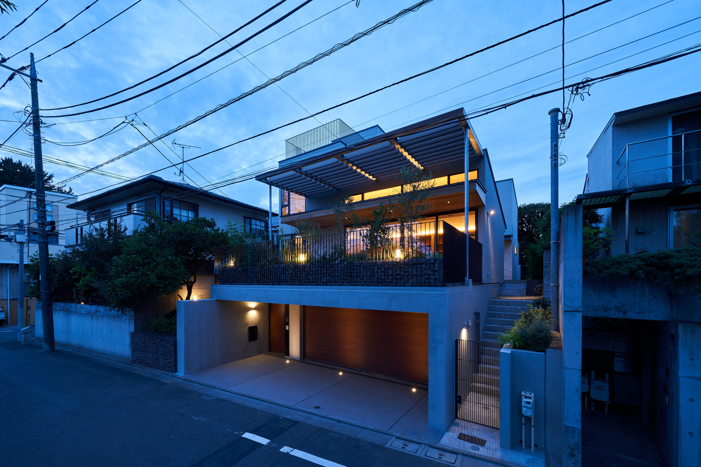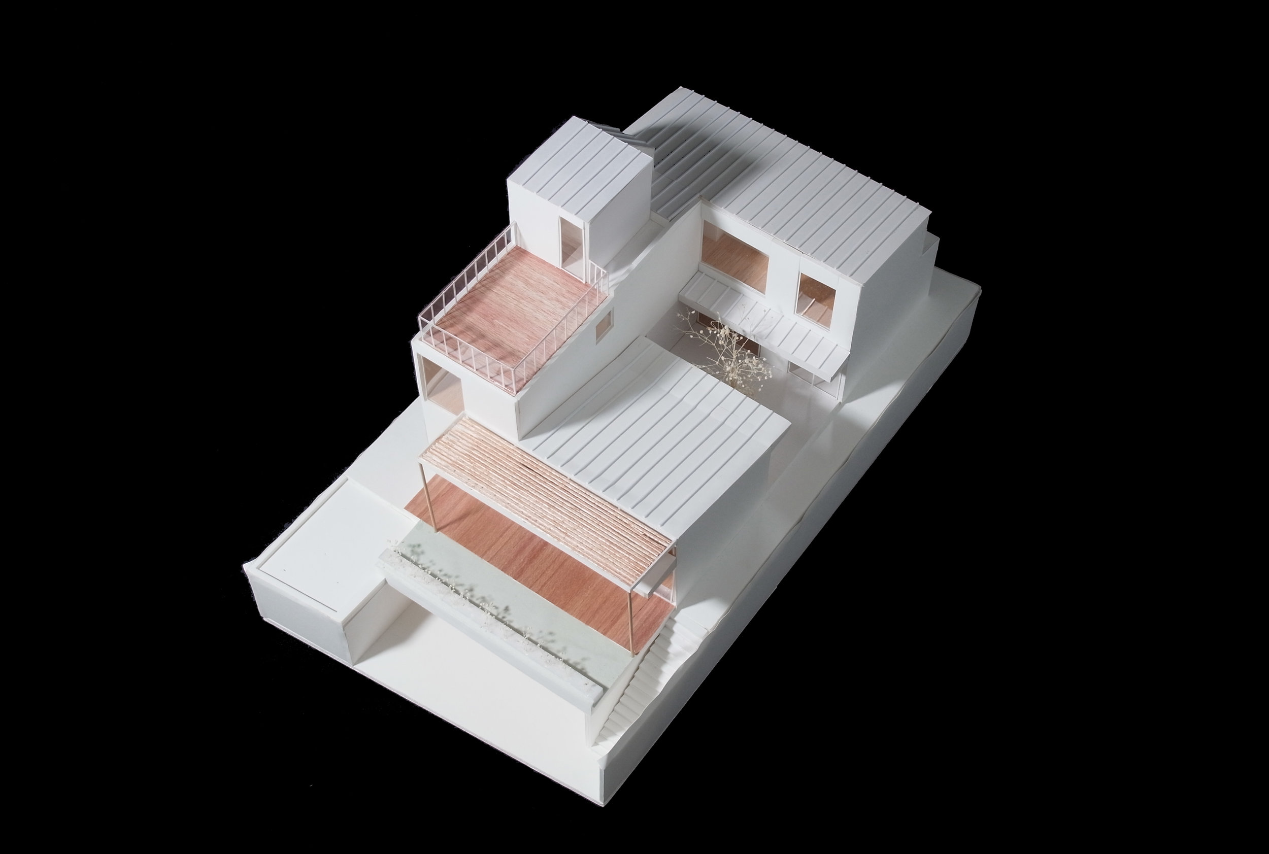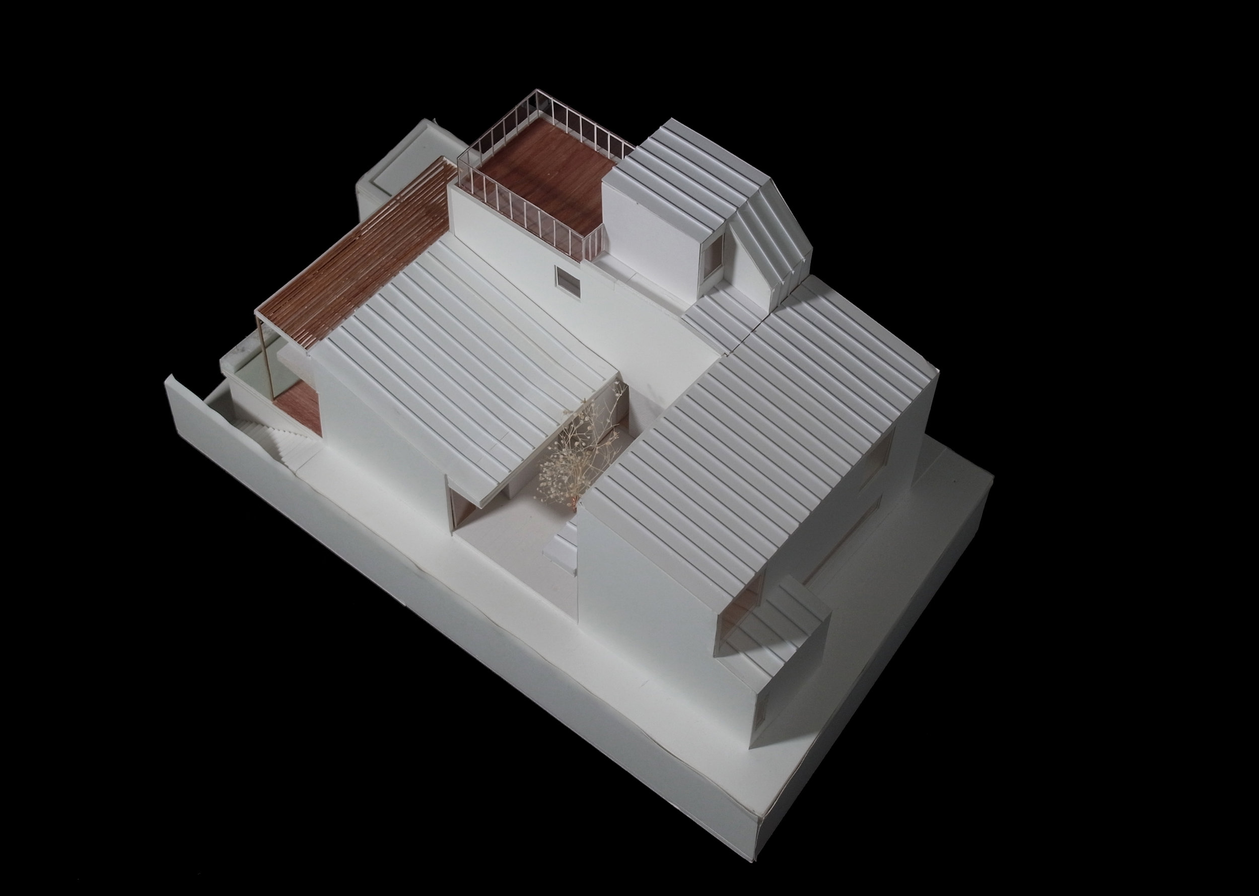崖線上の家
ひとつの住宅で展開する日常生活のなかで、季節・時刻とともに変化する光と風を感じ、敷地内外の植栽、周辺やはるか遠方の風景を楽しめること。そのような、多様な居場所を作り出すことを目標に設計した住宅である。
南側の前面道路から約2m上がった南北に細長い敷地は、多摩川を見下ろす国分寺崖線(がいせん)上の風致地区に位置し、上階から遠景を見晴らせるだけでなく、周囲の住宅とは適度な距離が保たれ、風が恒常的に抜ける恵まれた環境にある。
地下レベルの1層目は鉄筋コンクリート造で、玄関と車庫が配置されている。上階は木造で、地表レベルの2層目には居間が配置されている。居間の南側には人工地盤上のテラスと庭があり、北側は中庭を挟んで主寝室・ユーティリティと向かい合っている。主寝室・ユーティリティーは北側に配置されているにも関わらず、中庭越しに面する居間が北下がりに傾斜した屋根形状を持つことから、冬季でも十分な自然光を得られる。この家の主な生活階である2層目は、実際には中間階だが、あたかも平屋のような、水平に伸びやかな空間性を持っている。
3層目には、見晴らしの良い場所に自宅執務のためのオフィス、中庭に面した北側に個室が一つ、そして、来客等に対応するための小ぶりな和室が一つ設けられ、4層目の塔屋からは、遠く丹沢の山々や富士山を望むことのできる屋上テラスに出られる。これらの高度にバリアフリー化された室内の中央付近を、地下の玄関から最上階の塔屋まで、エレベーターが4層に渡って貫いている。
ヒートポンプによる全館空調機などの高度な設備を備え、比較的大きな床面積を持つ住宅だが、主に引き戸を用いて室内を適度に分節し、簡潔で機能本位な素材・ディテールを徹底することによって、華美な印象を避け、住み手の身体性に寄り添ったスケールの住空間となるように配慮した。室内の仕上げにはナラ材・タモ材・チーク材・ヒノキ材を、中庭を囲む地上階の外壁にはレンガを、それぞれ用いている。
居間の南側にある高窓の上に備えられた日除け(水平ルーバー)は、テラスと居間への直射日光を遮る目的で設けられたもので、外観上、この住宅の備えている空間的な質を端的に示す要素となっている。
Sensing the light and wind that changes with the seasons and the time of day, enjoying the greenery both within and outside the site, and delighting in the landscapes nearby and far away -- the creation of such diverse places was our aim in designing this house.
The narrow site stretches north to south, with the south side facing the street and the north side approximately 2m above it. It is located in a favorable environment, blessed not only by a distant view, enabled by its location in a scenic district on the Kokubunji cliff line looking down over the Tama River, but also by a constant breeze and suitable distance from surrounding houses.
The first floor basement level is a reinforced concrete structure that houses the entrance and car garage. The upper floors are wood constructed with a living room space on the second level. To the south of the living room is a terrace and garden on artificial ground, while to the north, across a courtyard, are the main bedroom and utilities spaces. Even though the main bedroom and utilities are located on the north side of the building, because the living room across the courtyard has a roof that is sloped down to the north, these rooms are able to enjoy sufficient natural light even in the wintertime.
The third layer houses an office for working from home with a spectacular view, a room on the north facing a courtyard, and a small Japanese tatami room for visitors. From the penthouse on the fourth layer, you can step out onto the terrace, with a view of the Tanzawa mountains and Mount Fuji beyond. Near the center of the rooms, all designed to be highly barrier-free, is an elevator that operates over all four floors from the entrance on the basement floor to the penthouse on the uppermost floor.
While the house covers a relatively large floor area and is equipped with high-grade utilities like central air-conditioning, we took care to produce living spaces suited to the physical scale of the resident, avoiding a gaudy impression by partitioning indoor spaces with sliding doors and thoroughly adhering to simple and functional materials and details. The interior finishing includes Japanese oak, ash, teak and cypress, while the exterior walls surrounding the courtyard are finished in brick.
The sunshade (horizontal louvers) over the skylight on the south side of the living room was installed with the purpose of blocking direct sunlight to the terrace and living room. From outside, they serve to directly symbolize the spatial qualities found in this house.
名称:崖線上の家
施主:個人
所在地:東京都
用途:戸建住宅
面積:275.63m2
竣工:2018年6月
基本・実施設計:カスヤアーキテクツオフィス(粕谷淳司・粕谷奈緒子・平木かおる)
監理:カスヤアーキテクツオフィス(粕谷淳司・粕谷奈緒子・平木かおる)
構造設計:小西泰孝建築構造設計(小西泰孝・滝口雅之)
照明デザイン:ソノベデザインオフィス(園部竜太)
施工:神興建設株式会社(小島孝洋)
設備設計・施工:株式会社富張設備(冨張裕行)
撮影:吉村昌也(Copist & the Brushworks)
Project name:House on a terrace cliff
Client:Personal
Project site:Tokyo, Japan
Function:Private House
Size:275.63m2
Design & Supervision:Atsushi+Naoko Kasuya, Kaoru Hiraki(KAO)
Structural Design:Yasutaka Konishi, Masayuki Takiguchi(KSE)
Equipment Engineering : Hiroyuki Tomihari(Tomihari Setsubi Co.,LTD)
Lighting Design:Ryuta Sonobe(Sonobe Design)
Contractor:Shinkou Kensetu Inc.(Takahiro Ojima)
Photo:Masaya Yoshimura(Copist & the Brushworks)
