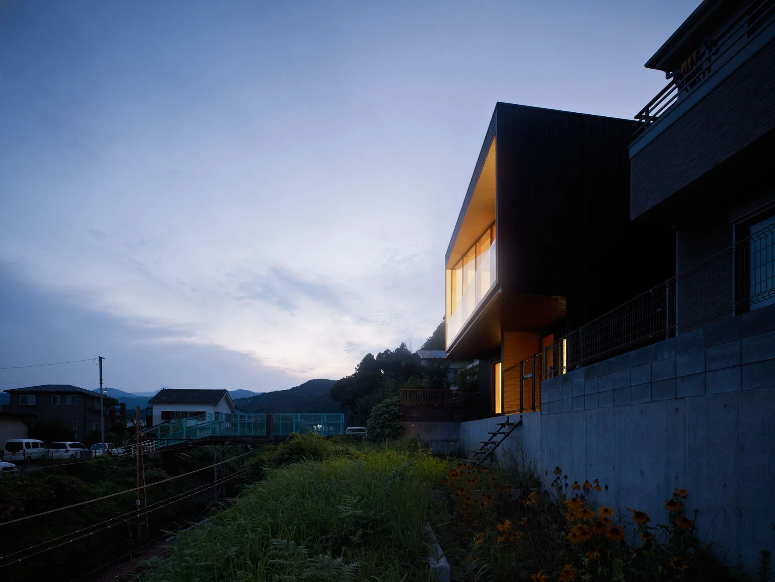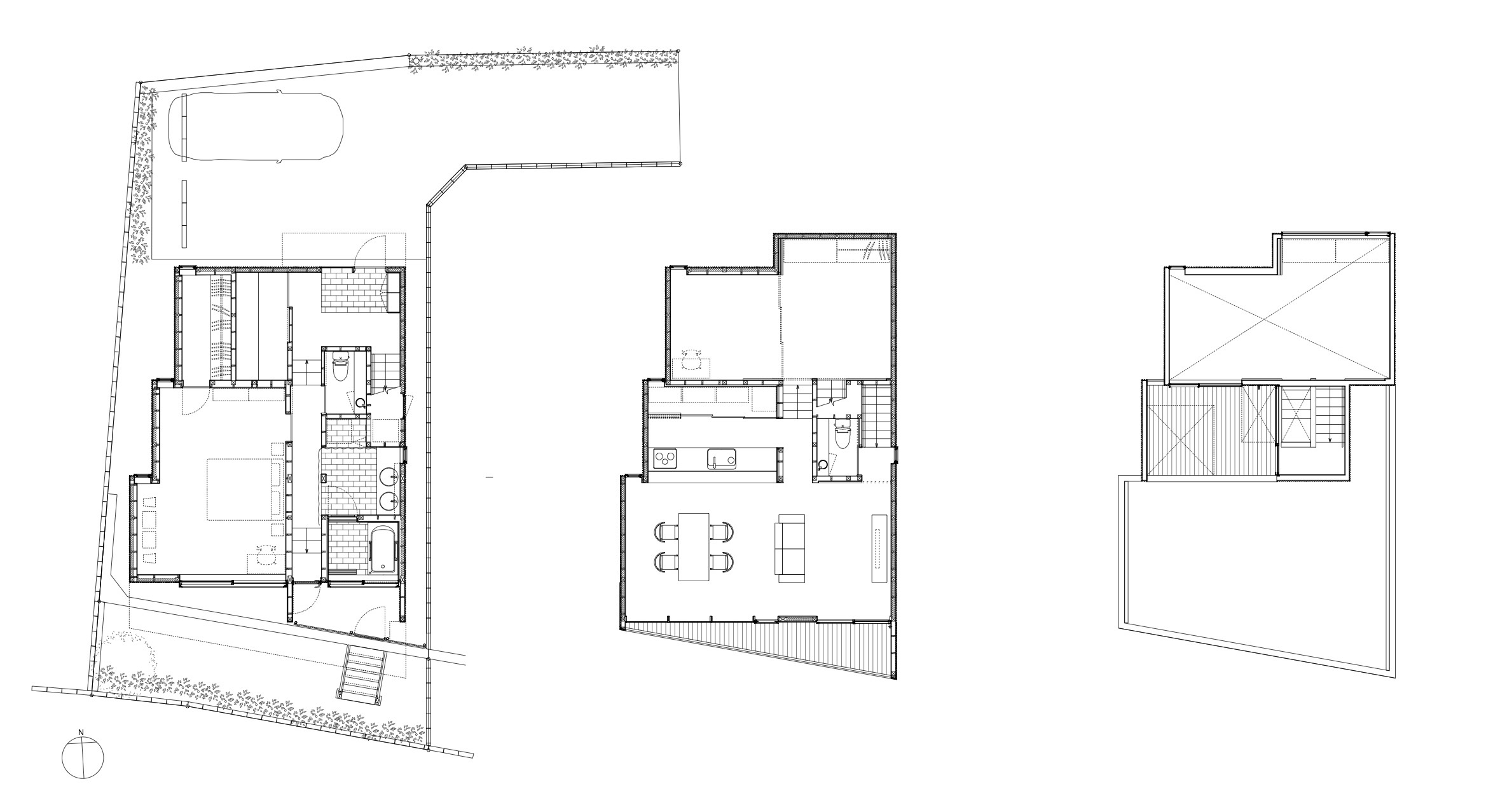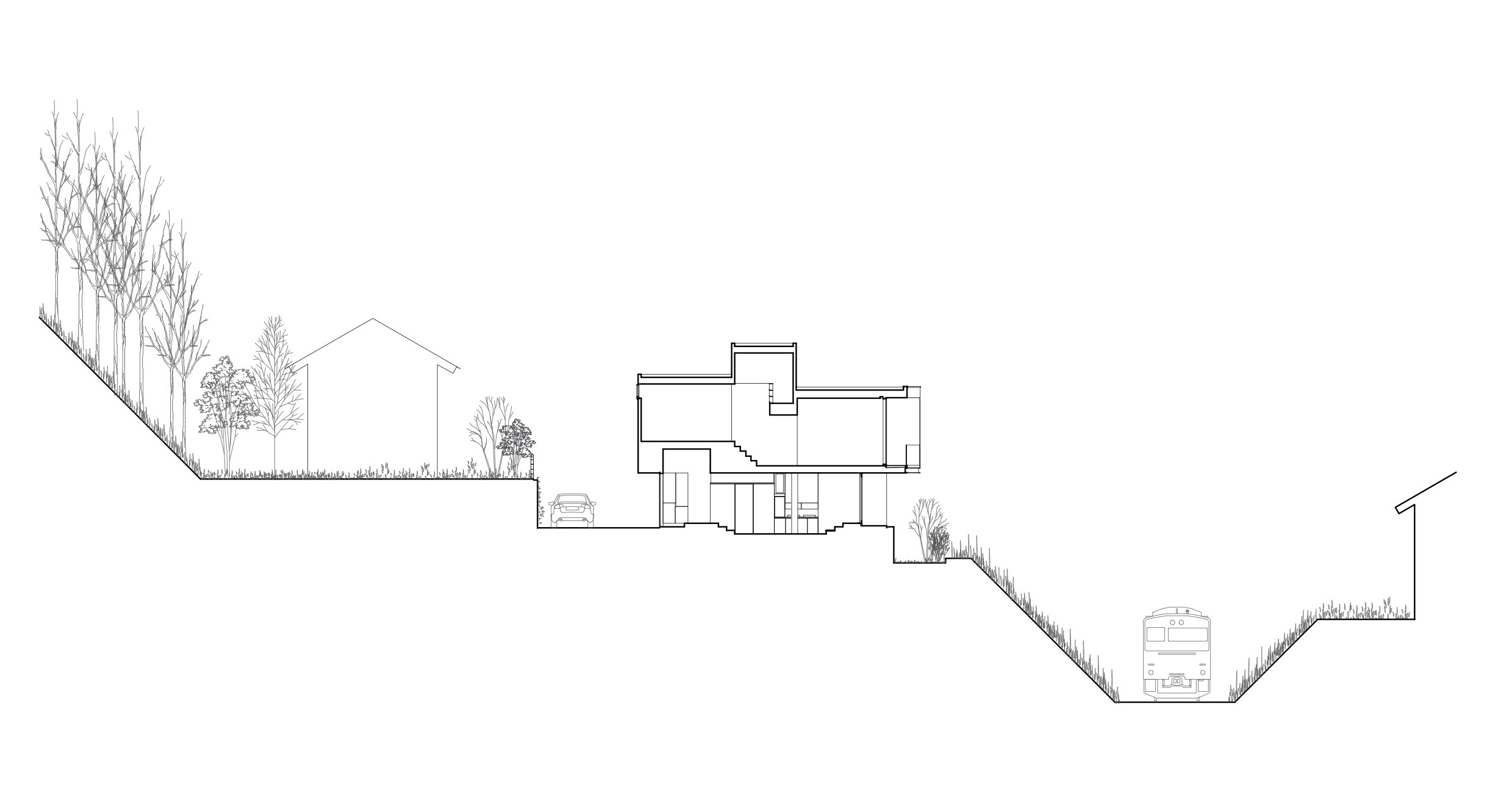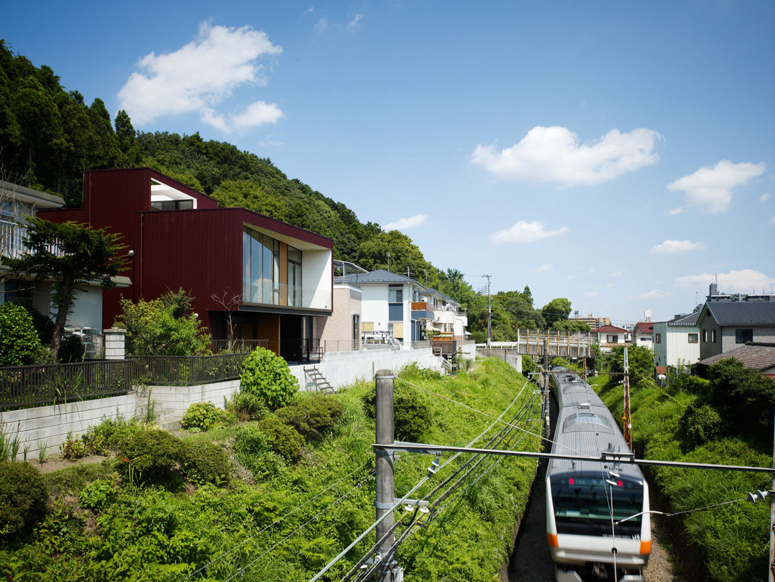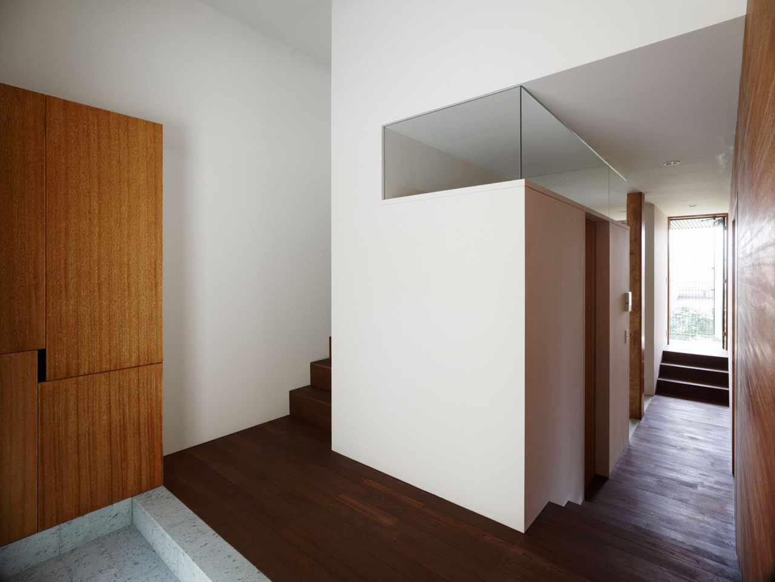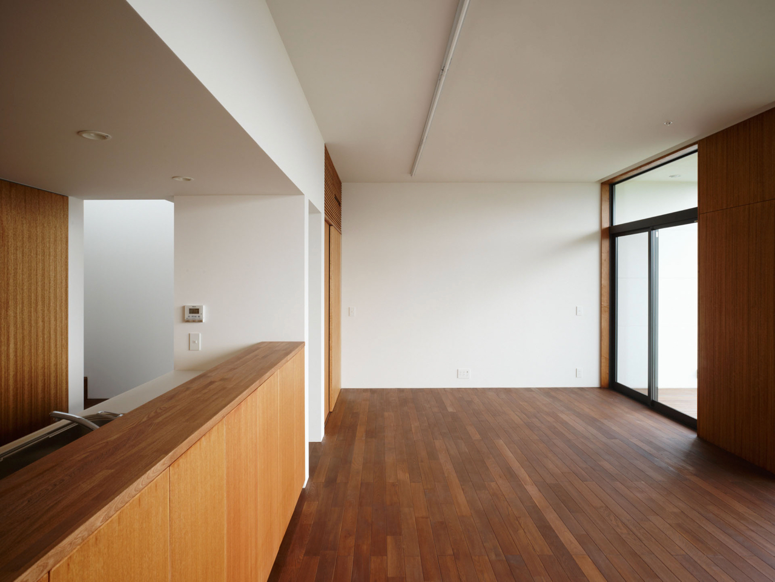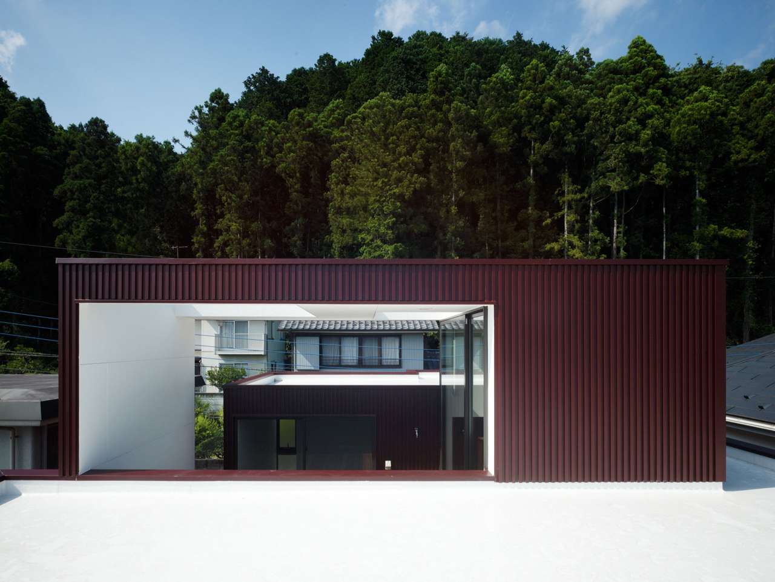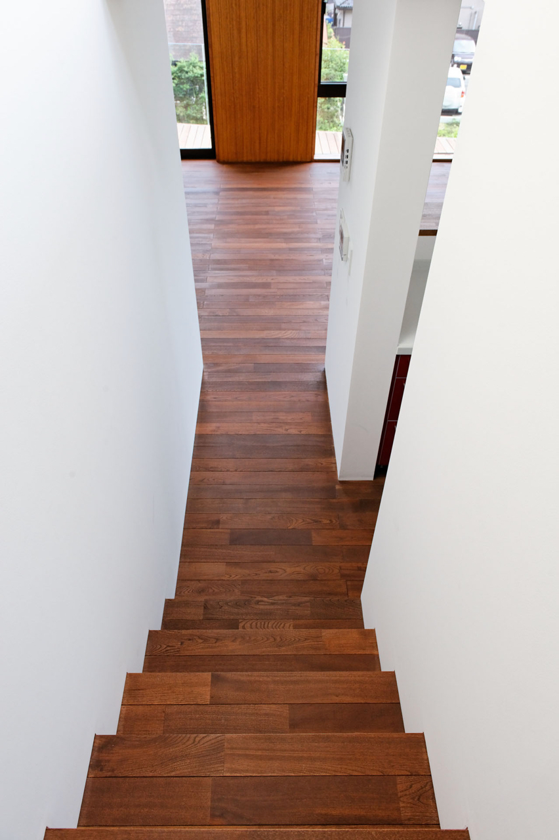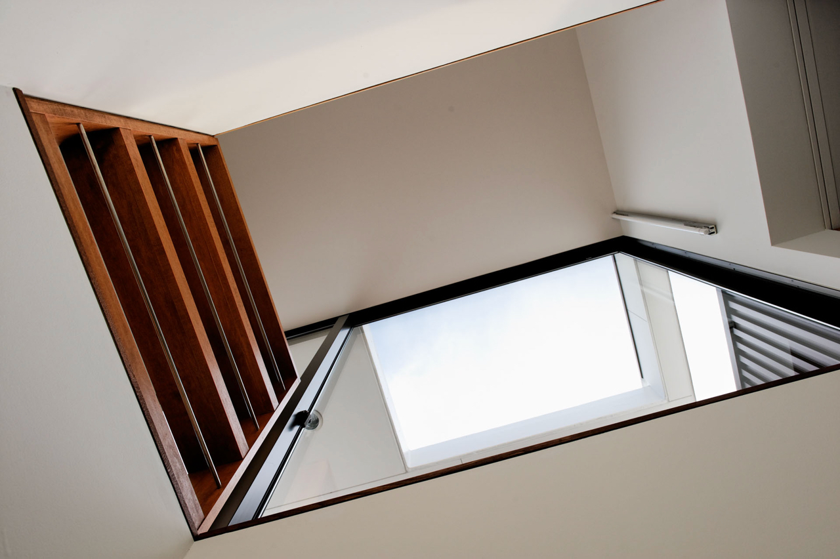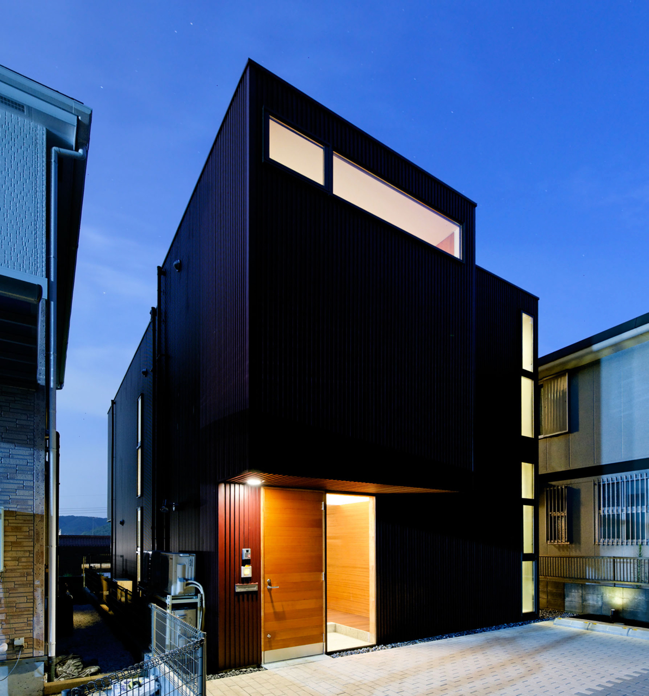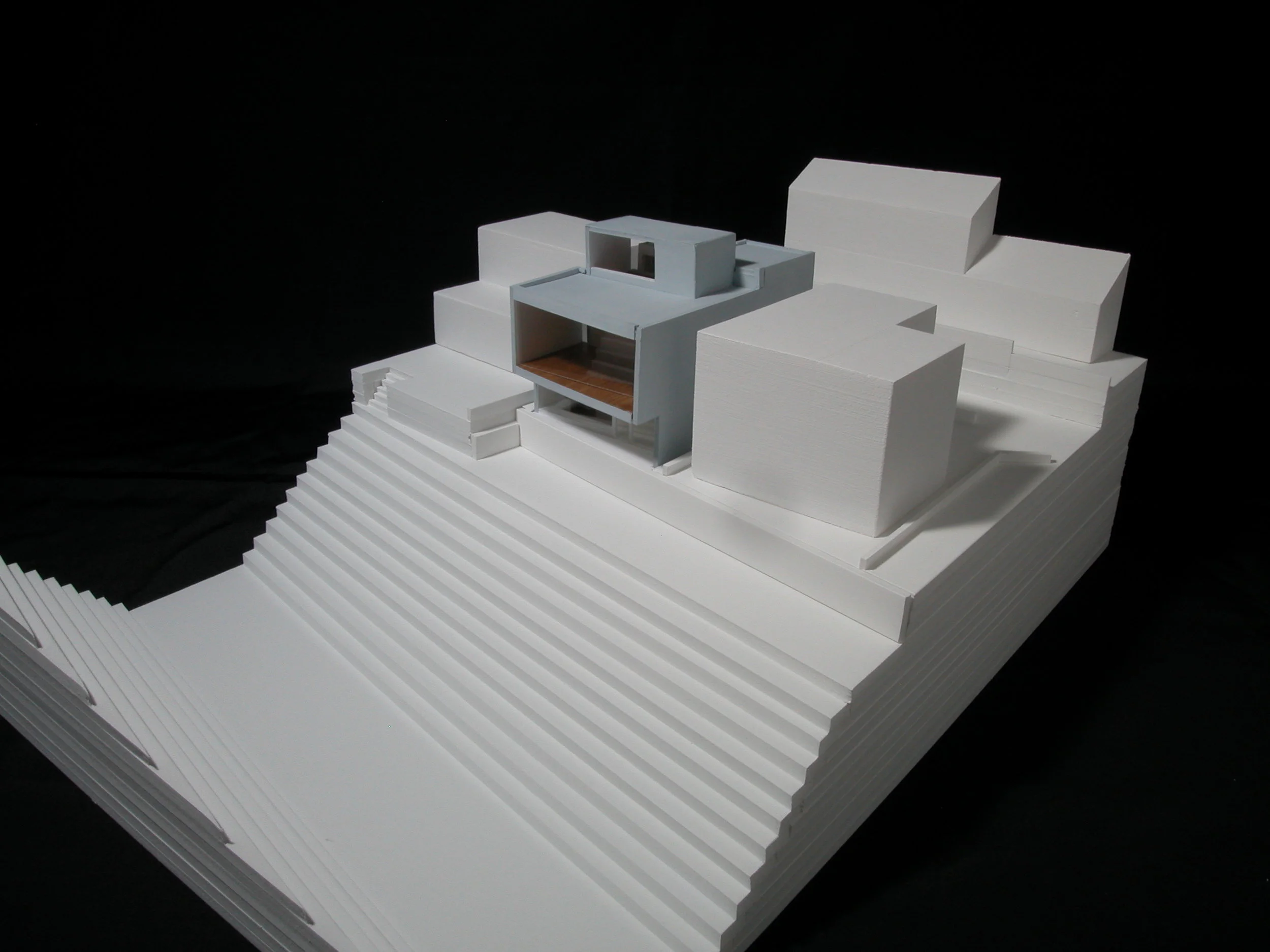青梅の家
都心から列車で1時間ほど離れた山と谷の間に位置する住宅。敷地は南側に鉄道敷とはるか先の風景を見晴らし、北側には目前に迫る杉木立の山が控え、明確な方向性と前後の高低差を持っている。都市が終わり、自然がはじまるこの敷地で、私たちは、日溜まりと木陰のような静けさを持ち、開放感と快適な温熱環境の共存する住宅をつくりたいと考えた。 室内は、高低差のある敷地前後のランドスケープを増幅するようにレベル差のある構成で、眺めが良く生活の主な場面となる2階は、1階に対して南北に張り出した構造である。開放的な室内空間を青梅の厳しい寒暖差に耐える快適な環境とするため、すべての開口部にはペアガラスを使用し、外壁と屋根に現場発泡断熱材を充填することによって、次世代基準を1.5倍ほど上回る断熱・気密性能を確保した。外部負荷による温度差が軽減され、室内各所に設けられた窓によって、常に微風が流れ、恒常的な重力換気が可能となっている。 室内の仕上げは、居室床には赤褐色に染色したタモの無垢材を用い、対照的に玄関と浴室の床には緑色 を帯びた自然石(十和田石)を貼った。壁には部分的にラワン合板を用いている。外壁には、やや赤みを帯びた鋼板を使った。背後の山の緑と外壁の赤が、互いに引き立て合うと思ったからである。
(第19回「準TH大賞」受賞作品)
A house built among the mountains and valleys located an hour away from central Tokyo by train.
The site looks out over a rail line towards the distant landscape on the south side and is backed by a mountain forested with cedar on its north side. There is a height differential between the front and back area of the plot that gives it a clear sense of orientation.
On this site positioned where the city ends and nature begins, we aimed to create a house that offers the sense of tranquility of a sunny spot beneath the shade of a tree, and also provides a sense of openness and a comfortable thermal environment.
The interior is composed with floors on differing levels that amplify the topography of the site. The second story that contains the main living areas with good views extends outwards beyond the first story on the north and south sides of the house.
In order to make the open interior environment comfortable for withstanding the severe temperature gradients of Ome, double-glazing is used on all of the openings and the outer walls and roof are filled with spray-on foam insulation to suppress temperature shifts due to heat gain. This allowed the house to achieve a level of insulation and air-tight efficiency 1.5 times greater than next-generation standards. Regular natural ventilation is also achieved by the various windows that are positioned to generate a continuous soft breeze through the rooms.
The interior finishing comprises of natural Japanese ash tree stained red-brown for the bedroom flooring and a contrasting greenish natural stone (Towada stone) that is used on the entrance and bathroom flooring. Lauan plywood is used on some parts of the walls. The exterior walls are finished with sheet copper of a reddish shade. The red of the walls and the greenery of the mountain behind the house are intended to mutually accentuate each other.
Received the 19th Total Housing Award (Second Place)
名称:青梅の家(T邸)
施主:個人
所在地:東京都青梅市
用途:戸建住宅
面積:119.71m2
竣工:2008年8月
基本・実施設計:カスヤアーキテクツオフィス(粕谷淳司・粕谷奈緒子・菊地臨)
監理:カスヤアーキテクツオフィス(粕谷淳司・粕谷奈緒子・菊地臨)
構造設計:小西泰孝建築構造設計(小西泰孝)
施工:小川建設株式会社(石橋正哉)・有限会社誉建築(小松聡・鈴木隼)
撮影:吉村昌也・カスヤアーキテクツオフィス
Project name: T House in Ome
Client: Personal
Project site: Ome,Tokyo, Japan
Function: Private House
Size: 119.71m2
Design & Supervision: Atsushi+Naoko Kasuya, Linn Kikuchi(KAO)
Structural Design: Yasutaka Konishi (KSE)
Contractor: Ogawa Kensetsu Co.,Ltd. , Homare Kenchiku Co.,Ltd.
Photo: Masaya Yoshimura, KAO
