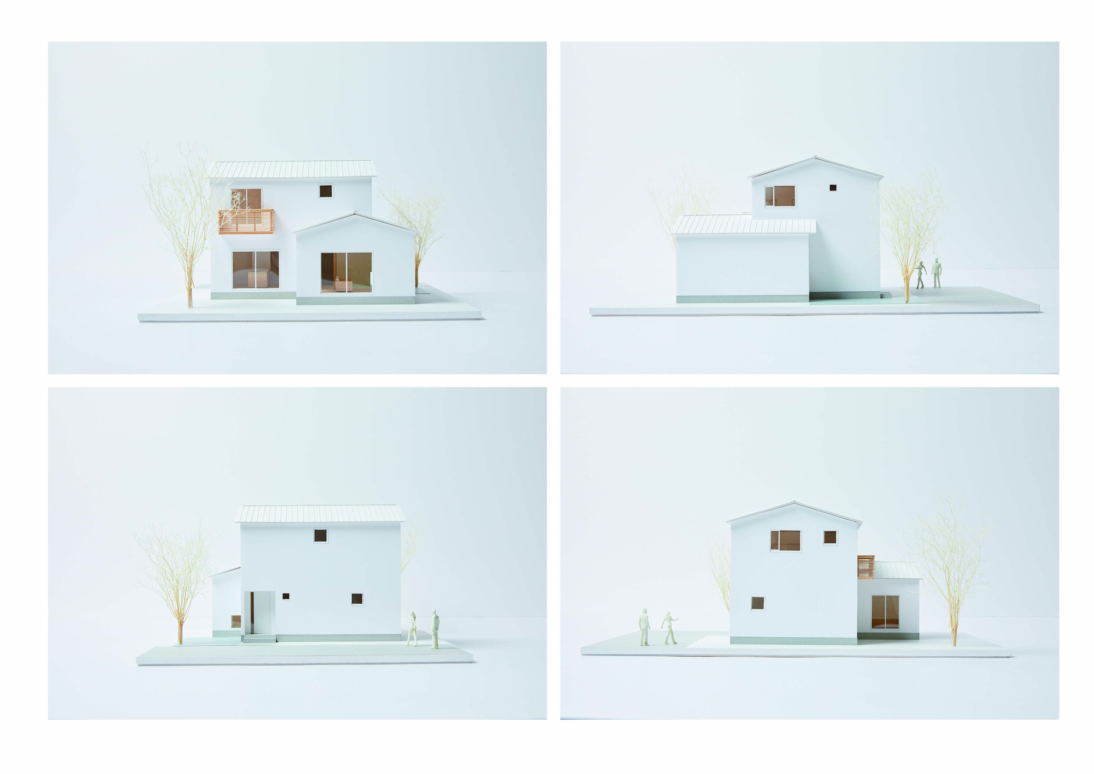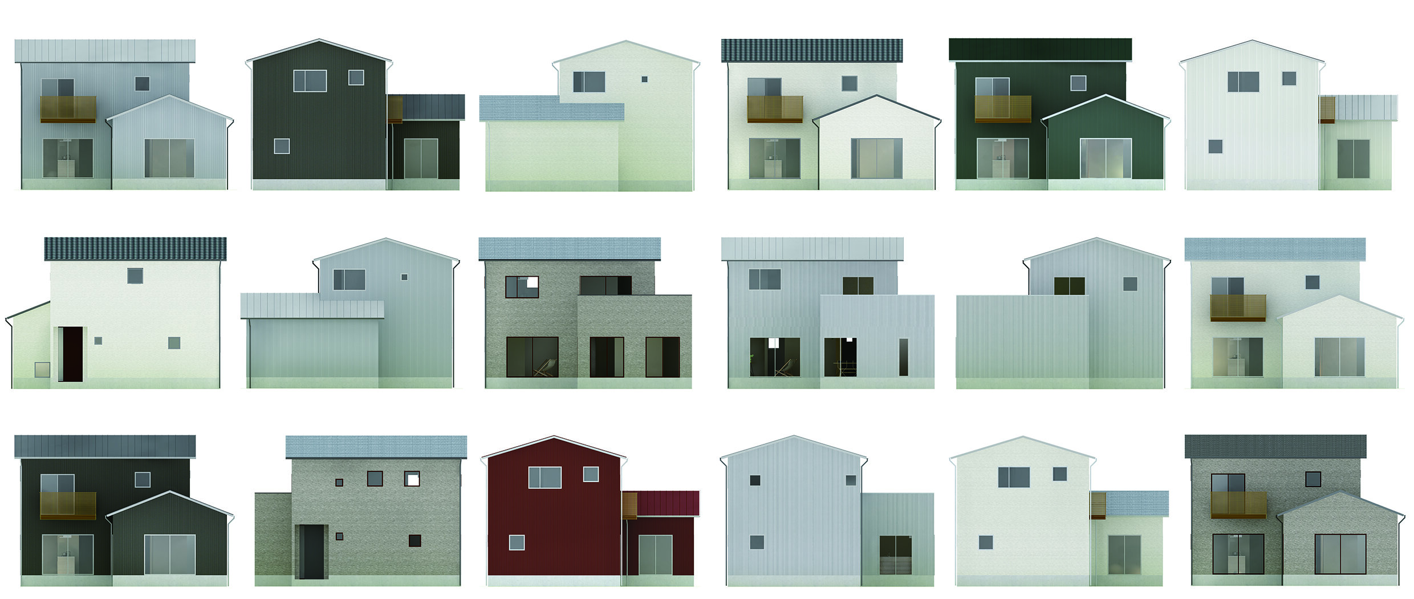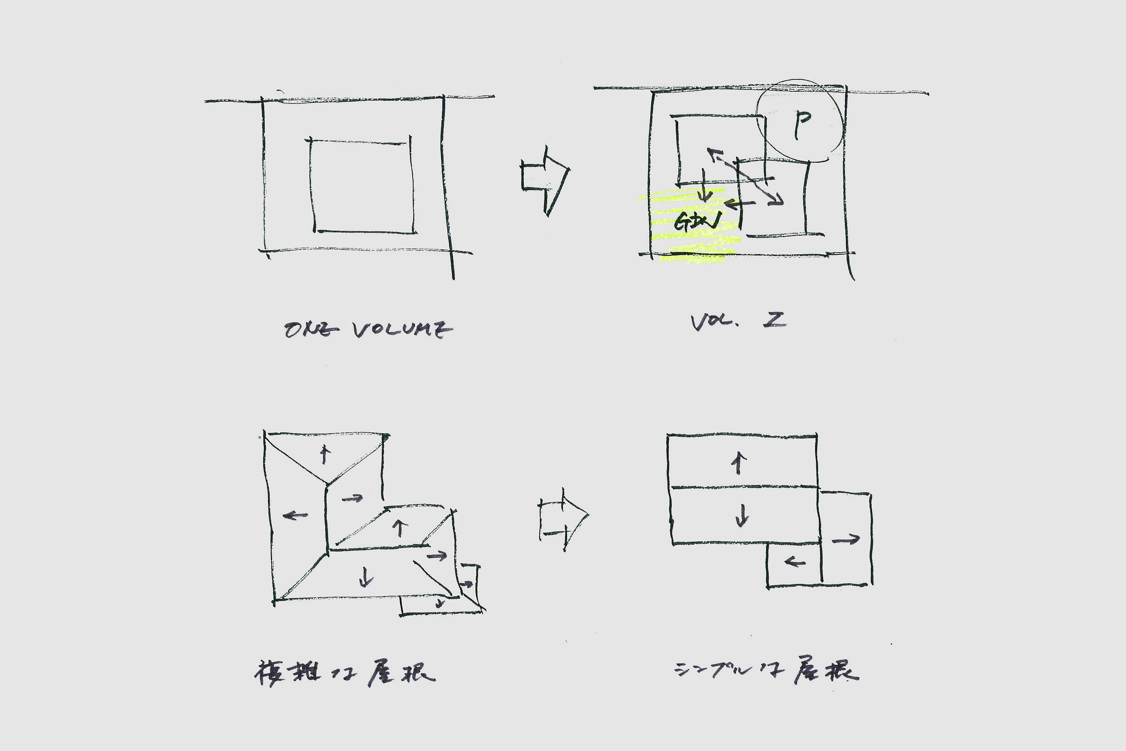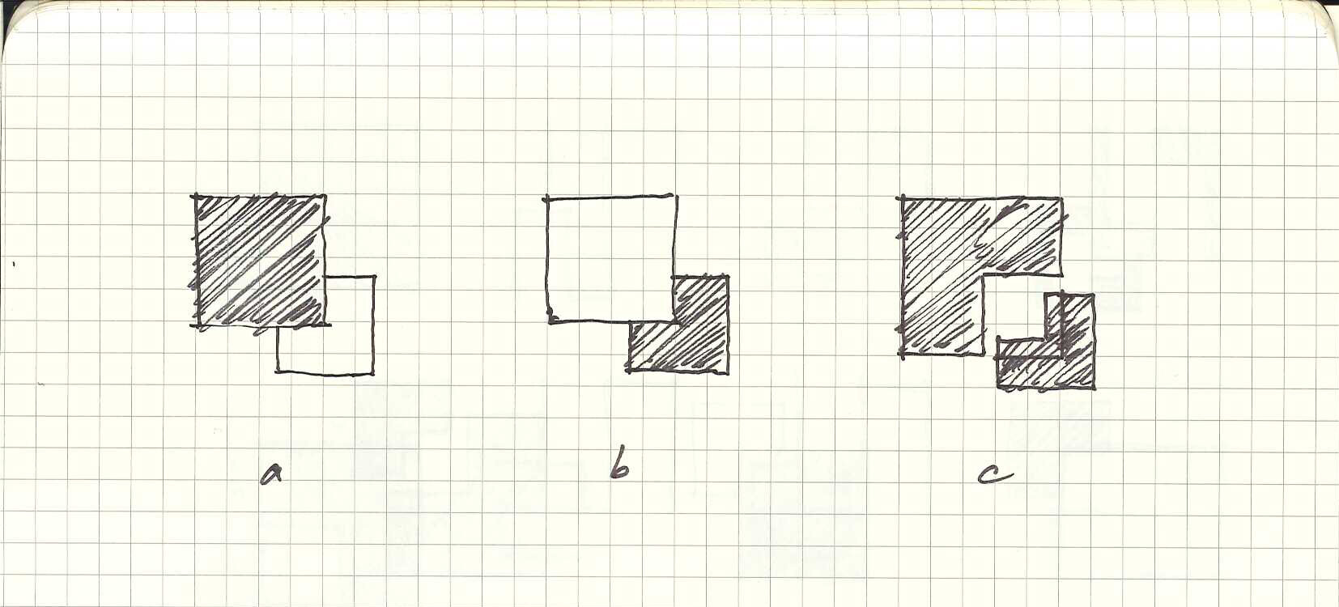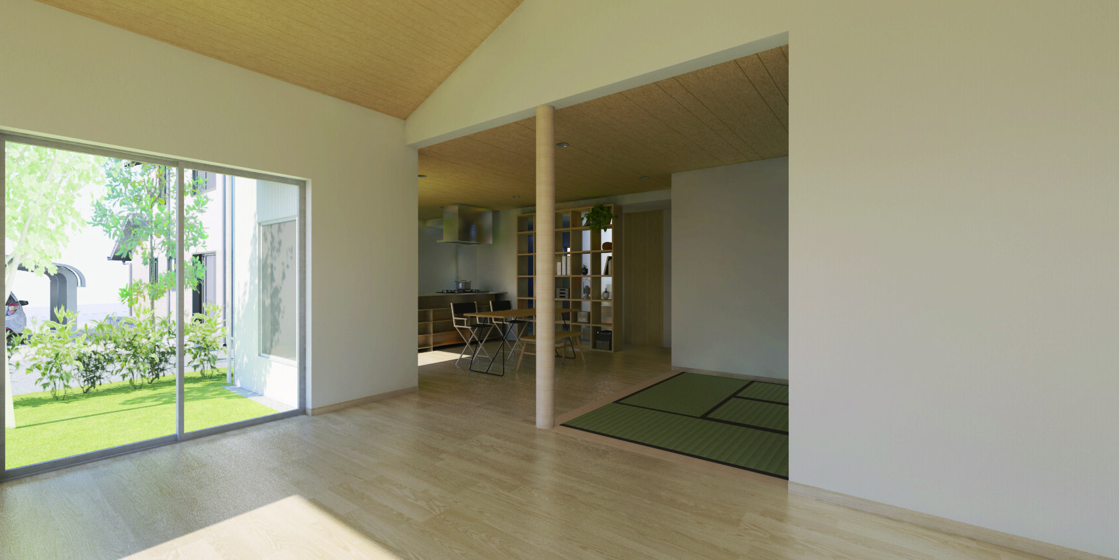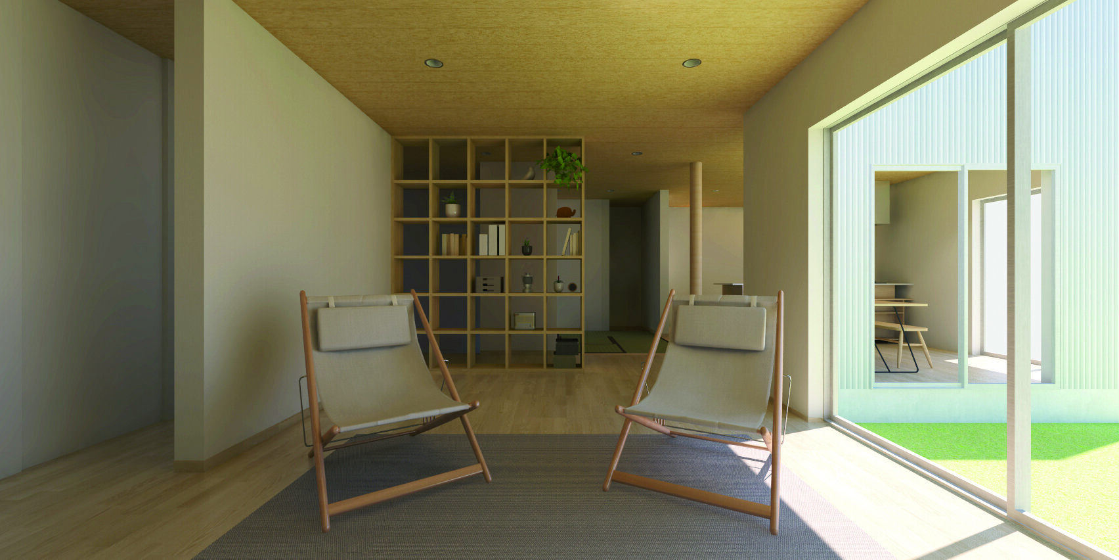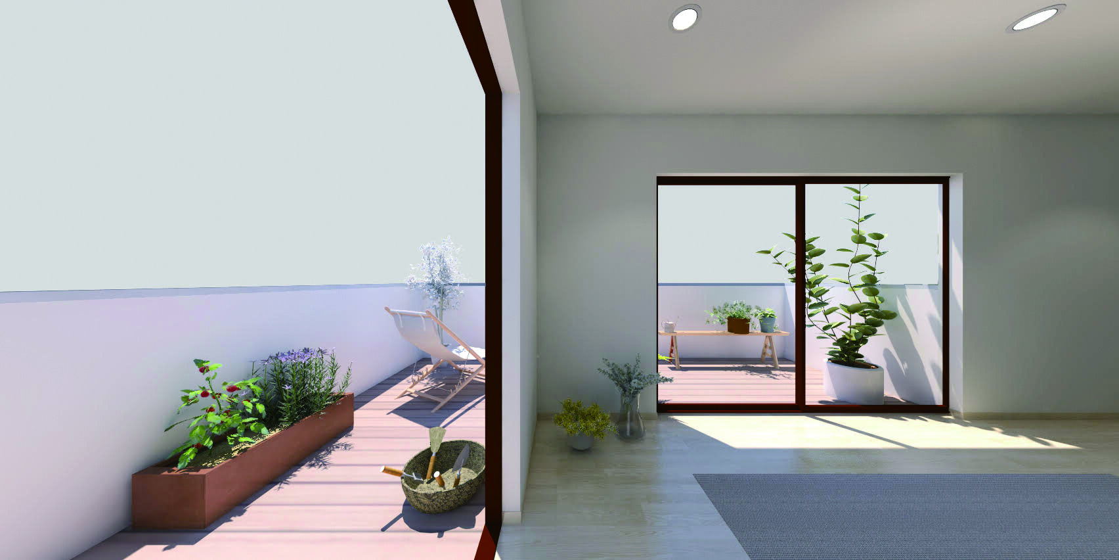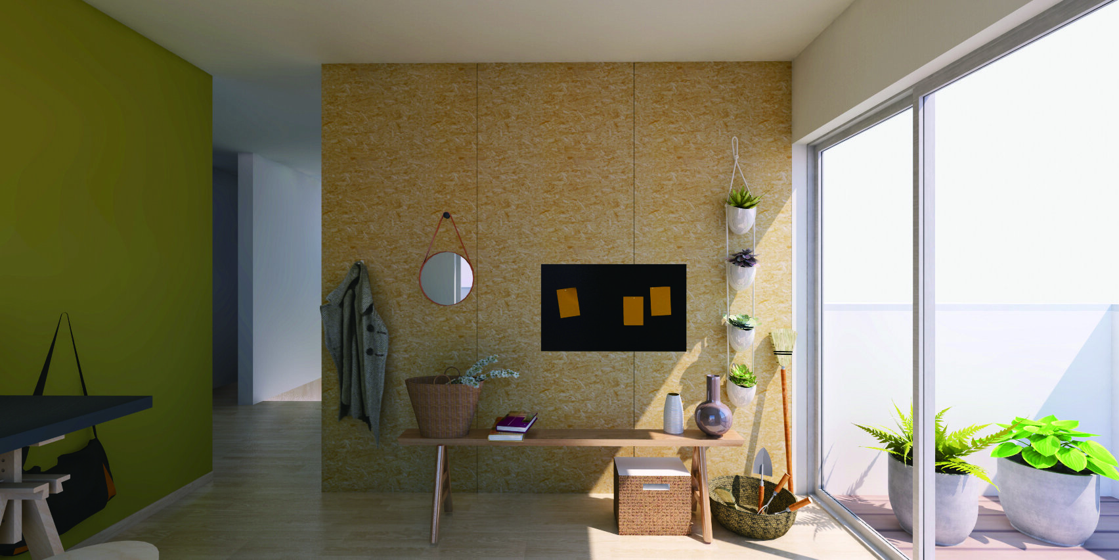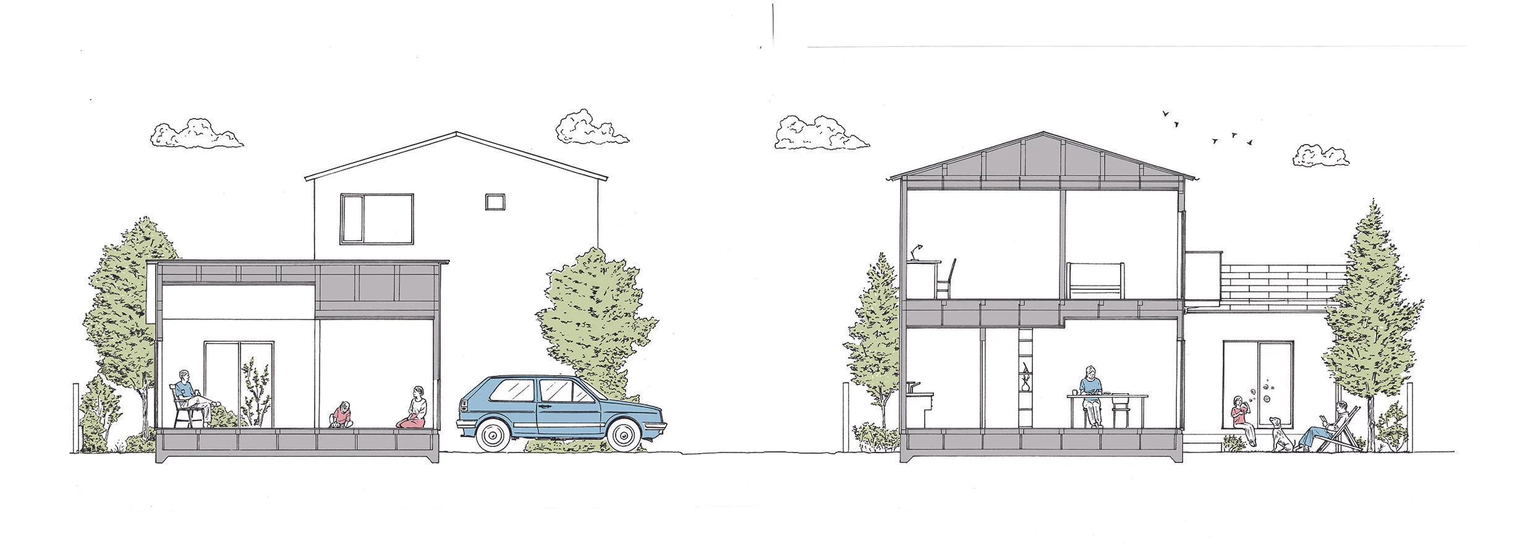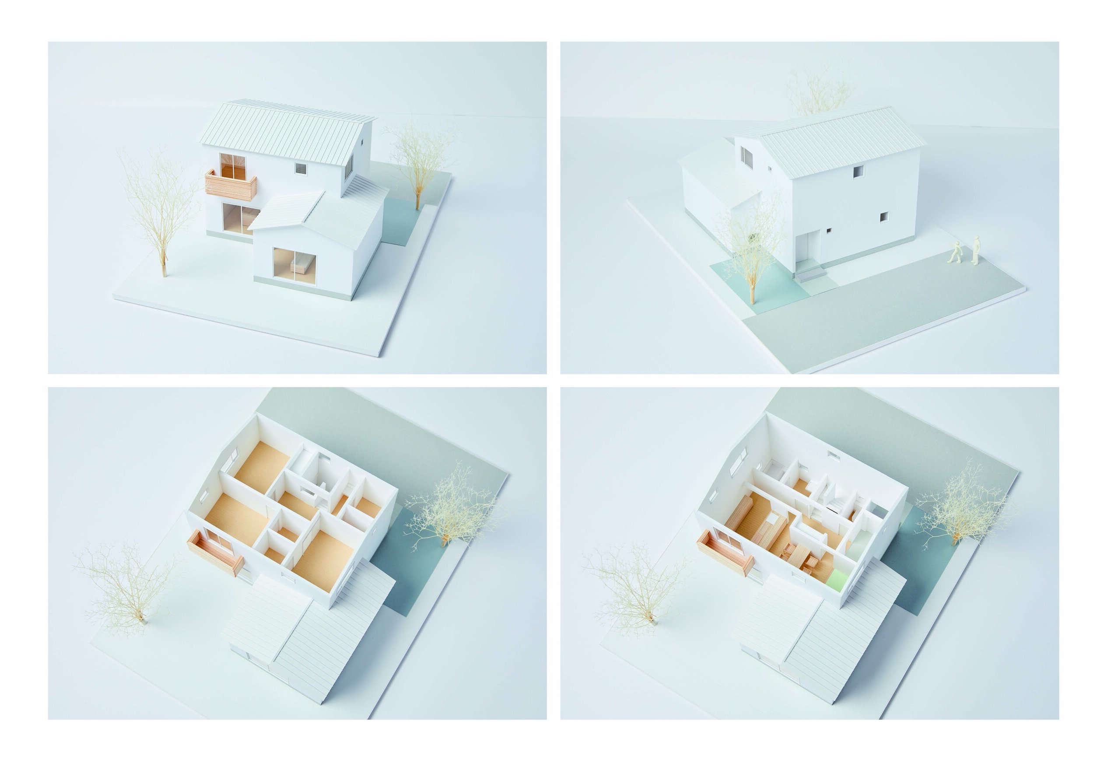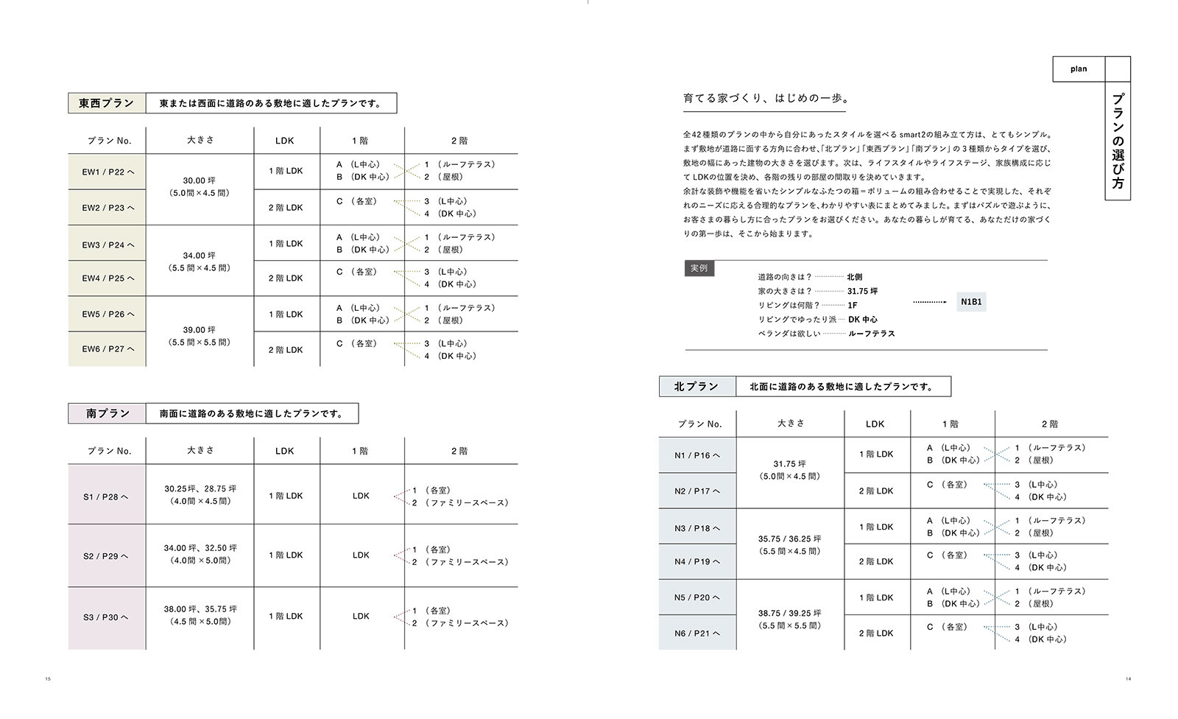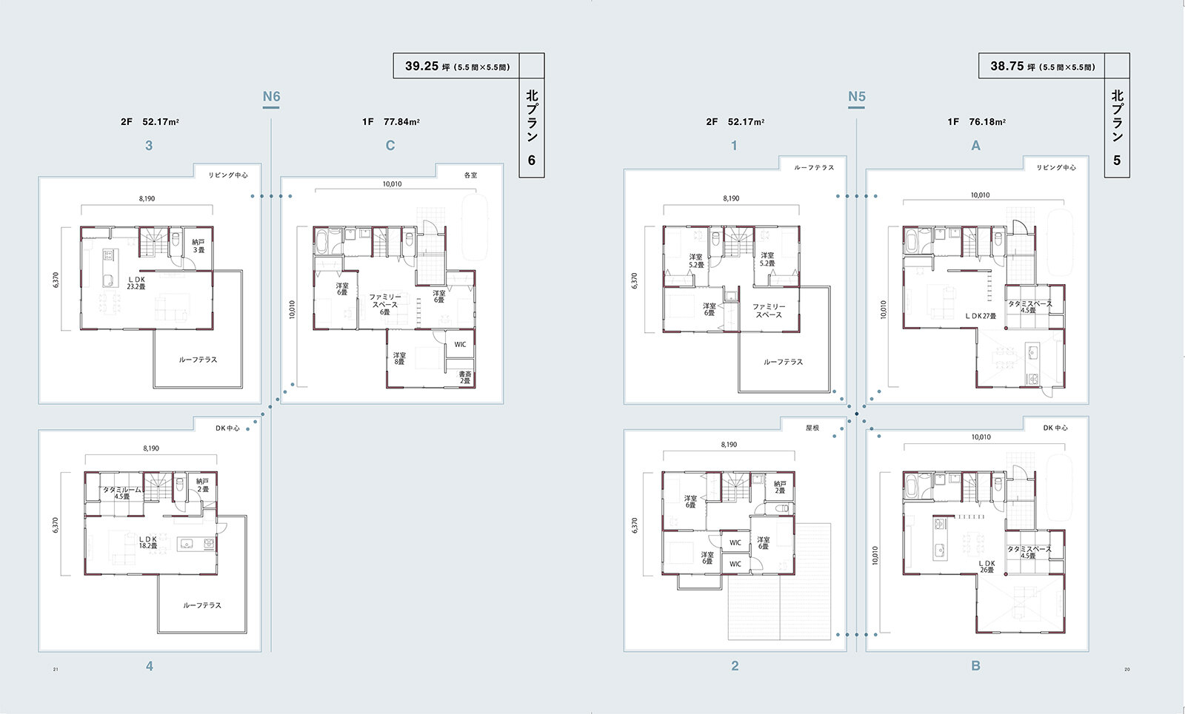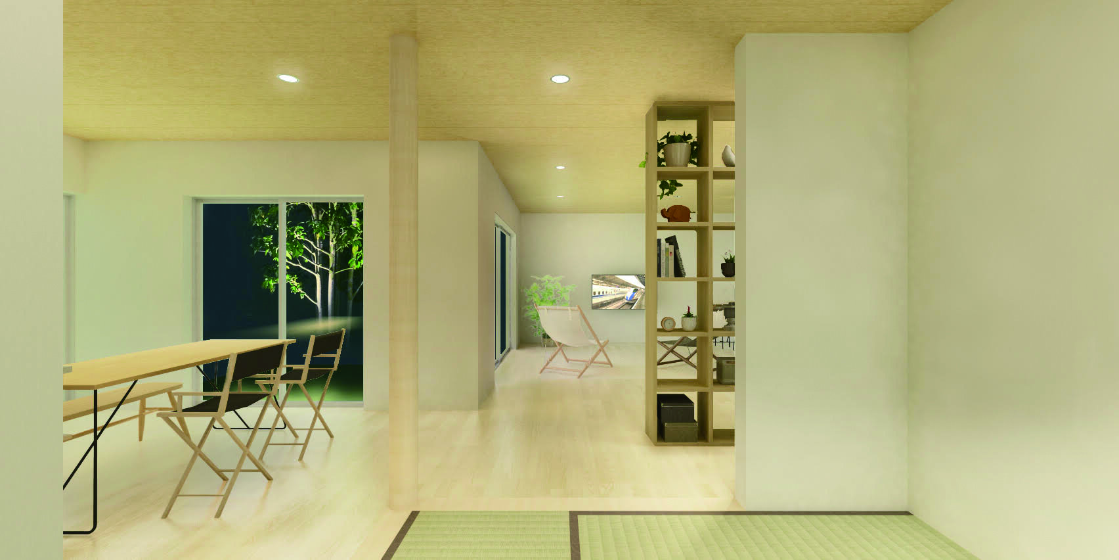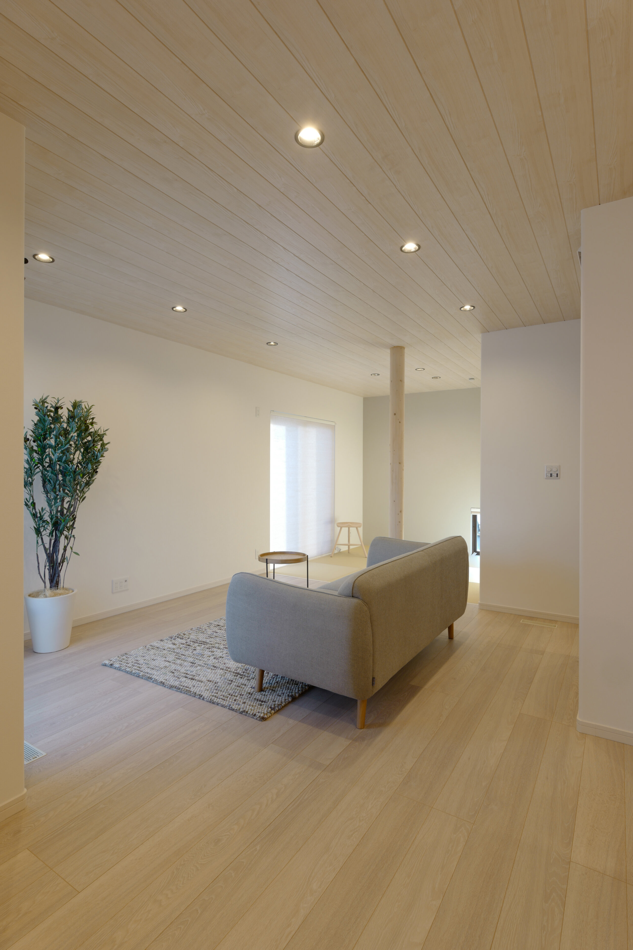HINOKIYA Smart 2
低価格で高品質であることをモットーに、木造を主体とする住宅を手がける住宅メーカーから依頼された、規格(企画)住宅のデザインである。私たちが建築家として通常行なっている設計業務とは異なり、こうした商品化住宅の場合、目の前に個別の建築主はいない。もちろん、敷地もあらかじめ定められていない。目の前にいないけれども一人一人が異なるユーザー、そして多様な敷地に対して、どのような提案が可能だろうか?また、その提案に、どのように普遍的な意義を持たせることができるだろうか?
Smart 2のデザインにあたって私たちが試みたことは、主に二つある。
一つめは建物を、それぞれにシンプルな切妻(または箱型)の屋根形状を持つ、二つのボリュームで構成することである。Smart 2の名称は、このコンセプトに基づいている。
これまで住宅メーカーの一般的な住宅は、平面全体を単一の矩形に納めるか、あるいは、必要に応じて平面を計画し、それに合わせた(複雑な)屋根を掛ける、というものであった。単一矩形の場合、屋根形状はシンプルなものになるが、狭い敷地を有効に活用することは難しい。一方で複雑な屋根形状は外観(外壁構成)の複雑さにつながり、結果的に集団としての家並み、つまり住宅地の風景を乱してしまう。
これに対して私たちは、Smart 2の全体形状を「高さの異なる二つのボリューム」の組み合わせで構成することで、屋根形状は最小限のシンプルな状態に保ちつつ、室内を斜めに抜ける視線や、屋上テラスに面したファミリールームなど、さまざまな場所を作ることを考えた。また、ボリュームを二つに分けることによって建物周囲の外構の形状が変化し、比較的狭い敷地であっても、敷地内に駐車スペースや、まとまりのある庭がおのずと形成される。つまり二つのボリュームは「建物=図」だけでなく「余白=地」のデザインであり、ユーザー自身が外構に手を加えていくきっかけとなる。
二つめは、住宅の外壁と屋根の素材・色、およびその組み合わせを、顧客が選択できるようにすることである。Smart 2を構成する切妻屋根は、伝統的なものから近年のものまで、世界各地の住宅で普遍的に用いられている屋根形状であり、シンプルなボリューム構成は、この家が「外壁と屋根の組み合わせ」でできている、という印象につながっている。子どもが描く家の姿のような、この原形的で単純な姿を保ちつつ、私たちは、その外壁と屋根の素材と色を、あたかも時計のケースとバンドの組み合わせを選ぶように、あるいはクルマを購入するときにボディの色を選ぶように、顧客自身が選択できるようにした。外壁の素材には金属の波板と窯業系のサイディングを、屋根の素材には金属板とセメントスレート、そして瓦を、それぞれ選べるようにしている。色は、セメント系の素材(窯業系サイディング・セメントスレート)にはオフホワイトからダークブラウンまでの彩度を抑えた数色を、金属板には白、シルバー、そして赤系と緑系を含む数色を、それぞれ用意した。
顧客の多様性に対応しつつ、特定のイメージに回収されない原形的で単純な外観、そして家族の成長や生活の変化に追従可能な平面構成は、これまでの「終の住処」を目指してきた戸建住宅とも、あるいは数十年で取り壊されてしまう戸建住宅とも異なり、必要があれば手放して次の住み手に受け継がれていくような、そんな家のありかたにつながる。そして、単純な屋根がもたらす普遍的・原形的な外観は、個別の姿だけでなく、集団としての家並みのデザインにつながっている。
私たちはこのプロジェクトを通して現代の商品化住宅を、かつての伝統的な民家のような「普遍的で、同時に多様でもある」存在にすることは可能か?そして住宅を単なる個人の所有物から、もう少し社会に対して開かれた存在に変えていくことは可能か?という問いかけに答えることを試みた。
名称:HINOKIYA Smart 2
発注者:株式会社ヒノキヤグループ
用途:戸建住宅(規格商品化住宅)
規模:95.0m2〜129.8m2(全42種類)
デザイン・設計監修:カスヤアーキテクツオフィス(粕谷淳司・粕谷奈緒子・平木かおる)
照明デザイン:ソノベデザインオフィス(園部竜太)
実施設計:株式会社ヒノキヤグループ
Smart 2 カタログ
クリエイティブディレクション・編集:佐藤啓(祭り法人射的)
アートディレクション・デザイン:朴なおみ(HO DESIGN)
監修:カスヤアーキテクツオフィス
撮影:刑部信人
イラストレーション:竹田嘉文、佐々木啓成
CG製作:平木かおる (KAO)
模型製作:足立真輝(etude design)
This was a standardized housing design project commissioned to us by a housing maker that mainly manufactures wooden houses based on the motto of providing low-cost, high-quality homes. Different from our usual design work as architects, in this kind of mass-produced housing, there is no client before us. Of course, there is also no predetermined site either. So then what kinds of proposals would be possible for such diverse sites and users that, although not present before us now, are all different and unique? And how could these proposals be endowed with universal purpose?
Our 2 main concerns during the design of the Smart2 were as follows.
The first was to compose each building using two volumes covered by a simple gabled (or flat) roof. The name “Smart 2” comes from this concept.
Typical homes designed by housing makers heretofore would fit the entire house plan into a single rectangle or otherwise layout the plan in response to the client’s needs and then fit a complex roof on top. While the roof form would be simple in the single rectangular plan, it is difficult to make efficient use of smaller sites. On the other hand, a complex roof form leads to a complex exterior (ie. composition of exterior walls), and as a result, would disturb the housing landscape in the residential district.
In response to such conditions, we decided to compose the entire form of the Smart 2 through a combination of two volumes of varying heights. This allows the roof to maintain as simple a form as possible, while allowing us to create a variety of spaces, such as family rooms that face the rooftop terrace or sight lines that cut diagonally across the room. At the same time, dividing the volume in two transforms the building’s surroundings and, even on relatively small sites, parking spaces and plots of land for yards pop up naturally in the process of arranging these two volumes . In other words, the two volumes enable not only the design of the “buildings = figure” but also the “remaining spaces = ground,” and will create the opportunity for the building’s users themselves to take part in shaping the exterior spaces.
Our second concern was to allow the client to choose the materials, colors and their combinations used on the house’s exterior walls and roof. The Smart 2’s gabled roof is a roof form that has been used universally in homes throughout the world. Added to this, the simple composition of volumes creates the impression that the home has been created through “a combination of exterior walls and a roof.” We attempted to maintain this most primitive and simple form of the home (almost like the drawing of a house by a child), while simultaneously allowing the clients themselves to select the materials and colors of the exterior walls and roof – as if they were choosing combinations of a case and band for a watch or selecting the color of a car body. For the exterior walls, clients can choose corrugated sheet metal or ceramic siding, while the choices available for the roofing material are sheet metal, cement slate or roof tiles. In terms of colors, cement materials (ceramic siding/ cement slate) come in a variety of shades in subdued hues from off white to dark brown. For metal materials, colors range from white and silver to shades of red and green.
The Smart 2’s primitive and simple exterior, which does not adhere to any stereotypical style, responds to the diversity of its clientele, and its plan can keep up with changes in lifestyles and the family’s growth. Such traits differ from the conventional single-family detached home that that has striven to become the “final abode” for the family, or single-family homes that will be demolished over the course of a few dozen years. This system rather allows the home to be a commodity that can be transferred to a different user if need be and can thus be passed down over the ages. And the universal/primitive exterior made possible by the simple form of the roof leads to the design of a landscape of homes as a collective whole, rather than as independent forms in and of themselves.
Through this project, we attempted to answer such questions as whether it would be possible to make the modern-day mass-produced home into a “universal yet diverse” form of housing like the traditional minka (folk houses) of Japan, and whether it would be possible to transform the home from simply an individual’s property to something that is more open to society as a whole.
Project name:HINOKIYA Smart 2
Client:Hinokiya Group Co.,Ltd.
Function:Private House (Standardized Housing)
Size:95.0m2〜129.8m2 (42 Variations)
Design & Supervision:Atsushi+Naoko Kasuya, Kaoru Hiraki (KAO)
Lighting Design:Ryuta Sonobe(Sonobe Design)
Design Execution:Hinokiya Group Co.,Ltd.
Smart 2 Catalogue
Creative Direction & Edit : Kei Sato (SHATEKI.Inc.)
Art Direction&Design : Naomi Ho (HO DESIGN)
Supervision :Kasuya Architects' Office / KAO
Photography :Nobuto Osakabe
Illustration :Yoshifumi Takeda, Keisei Sasaki
CG : Kaoru Hiraki (KAO)
Modeling :Masaki Adachi (etude design)
Copyright ©2019 Hinokiya Group Co.,Ltd. and KAO All rights reserved.

