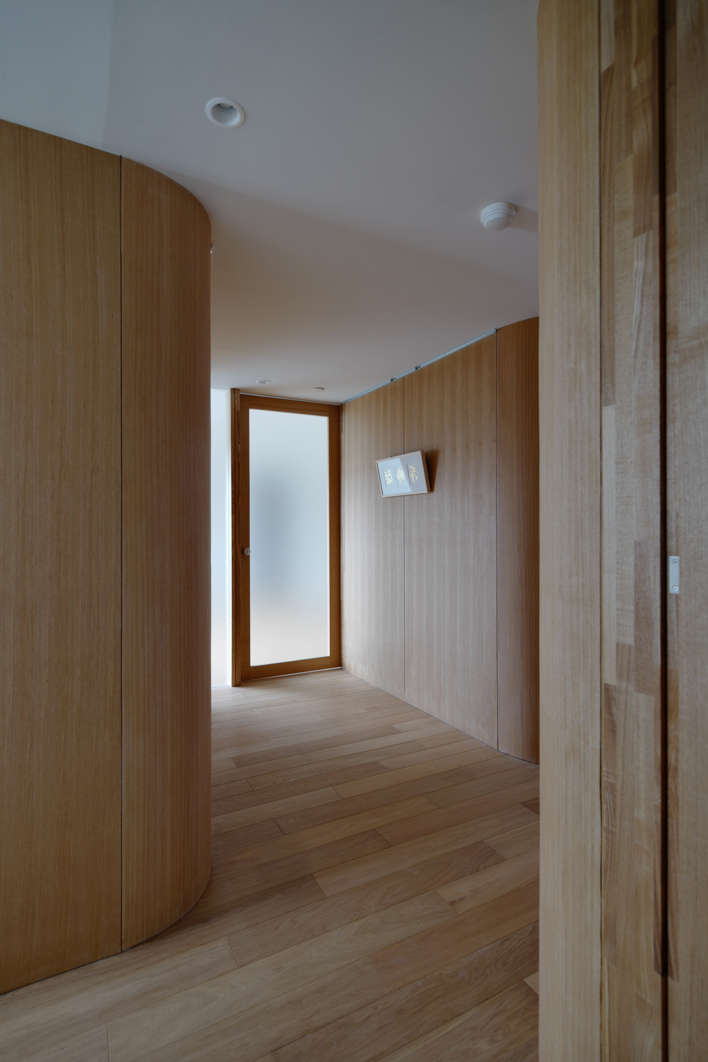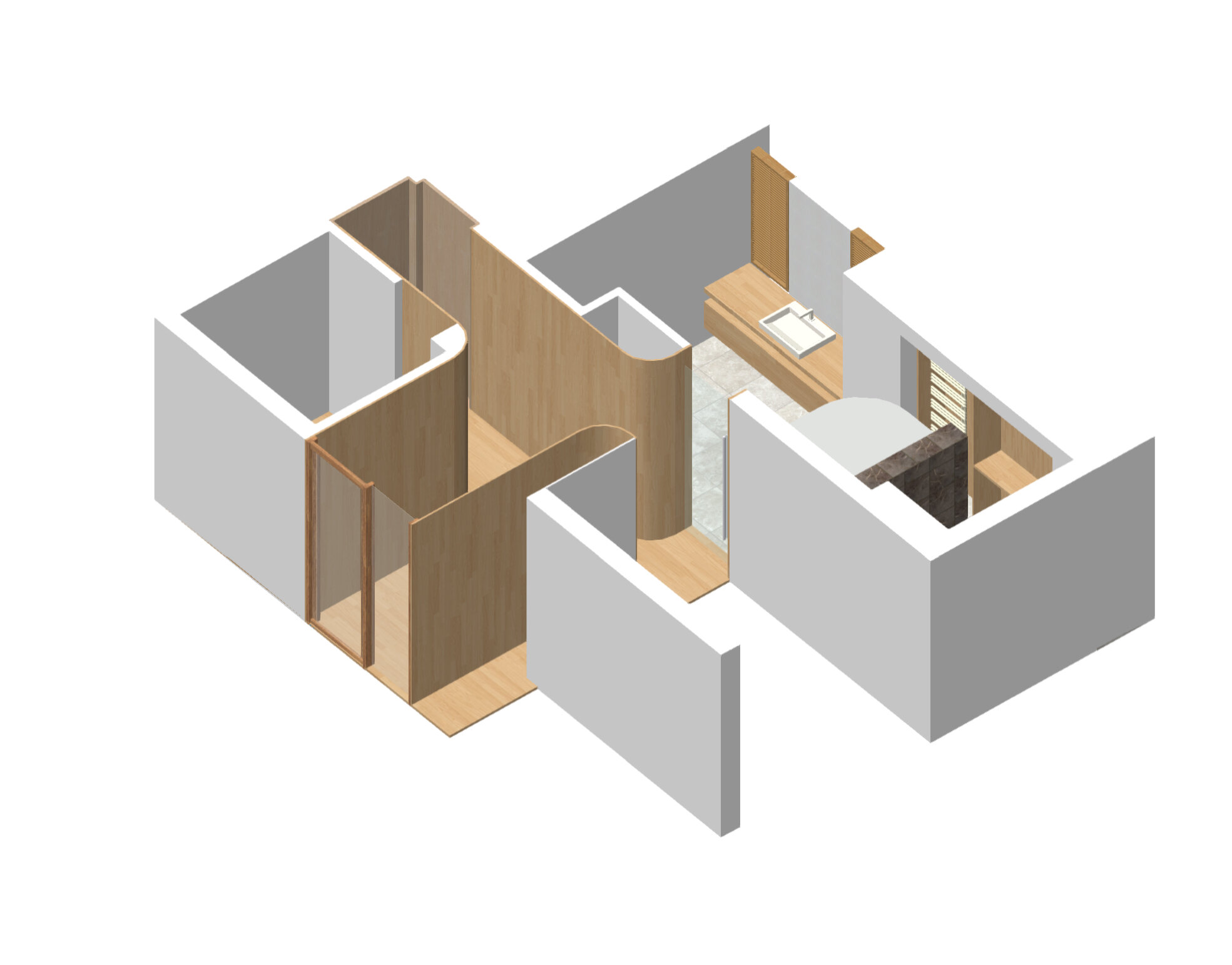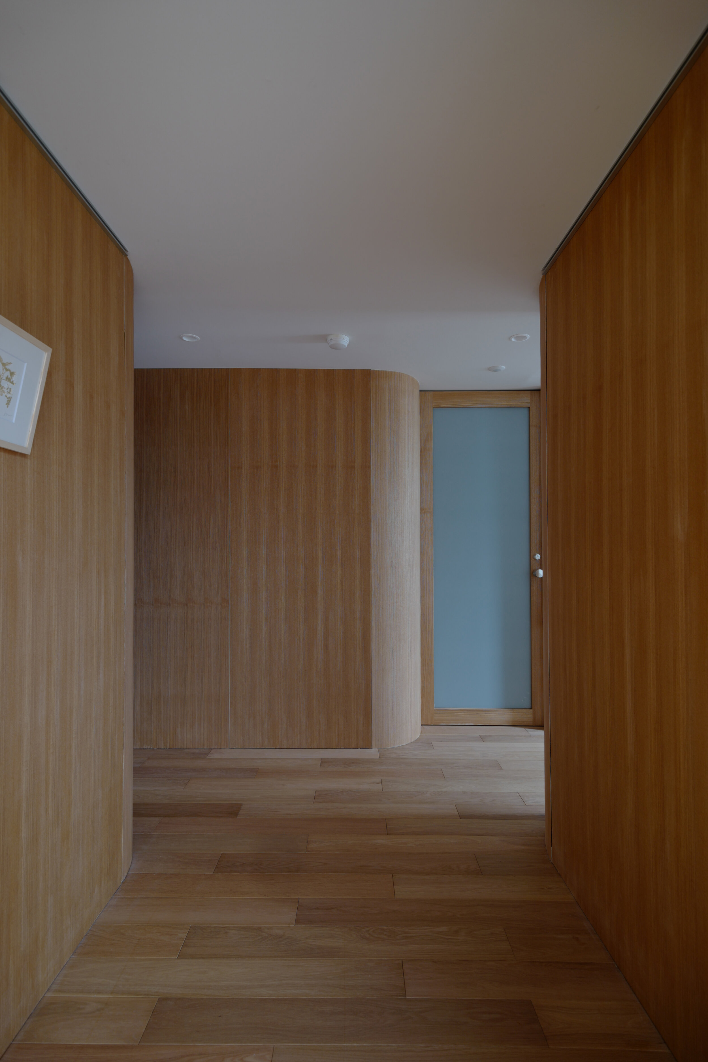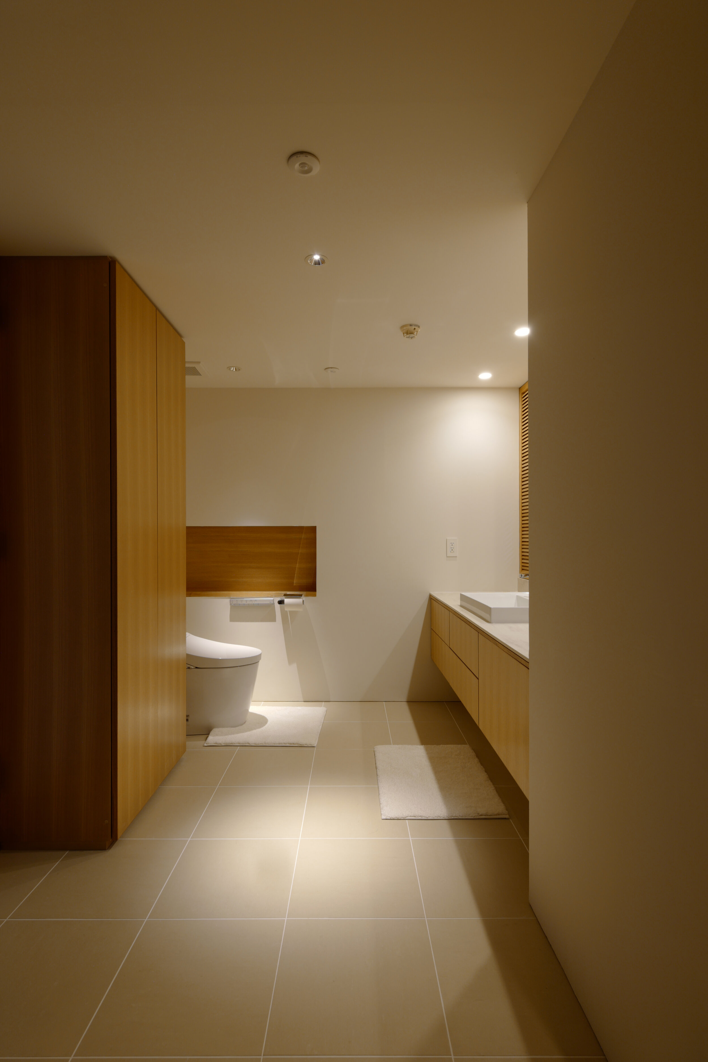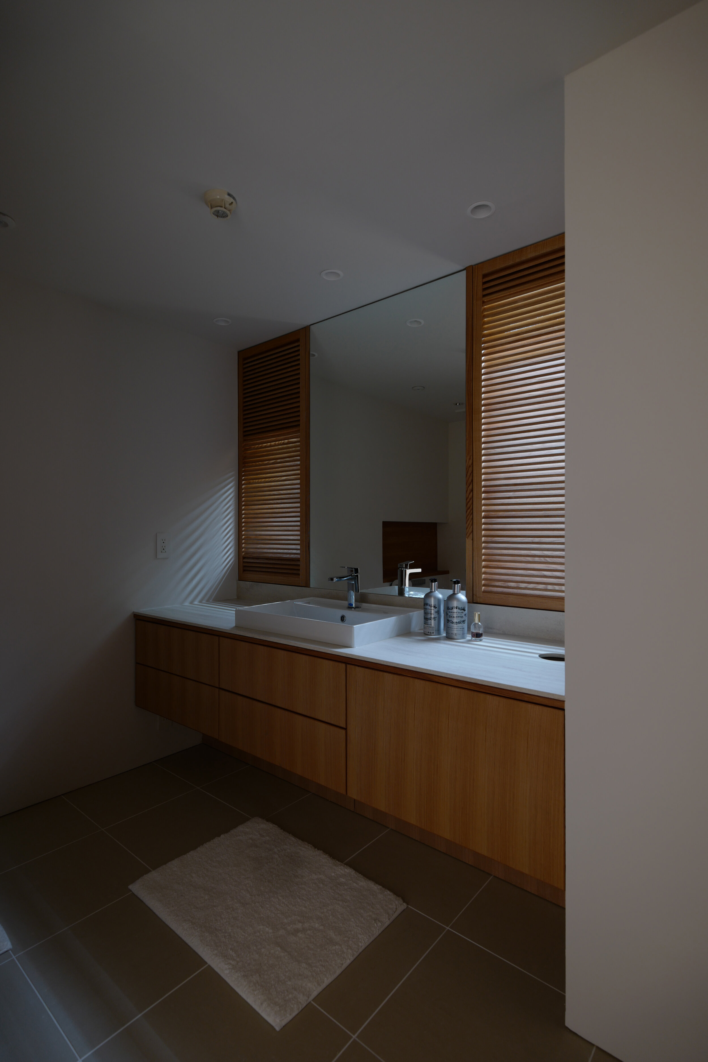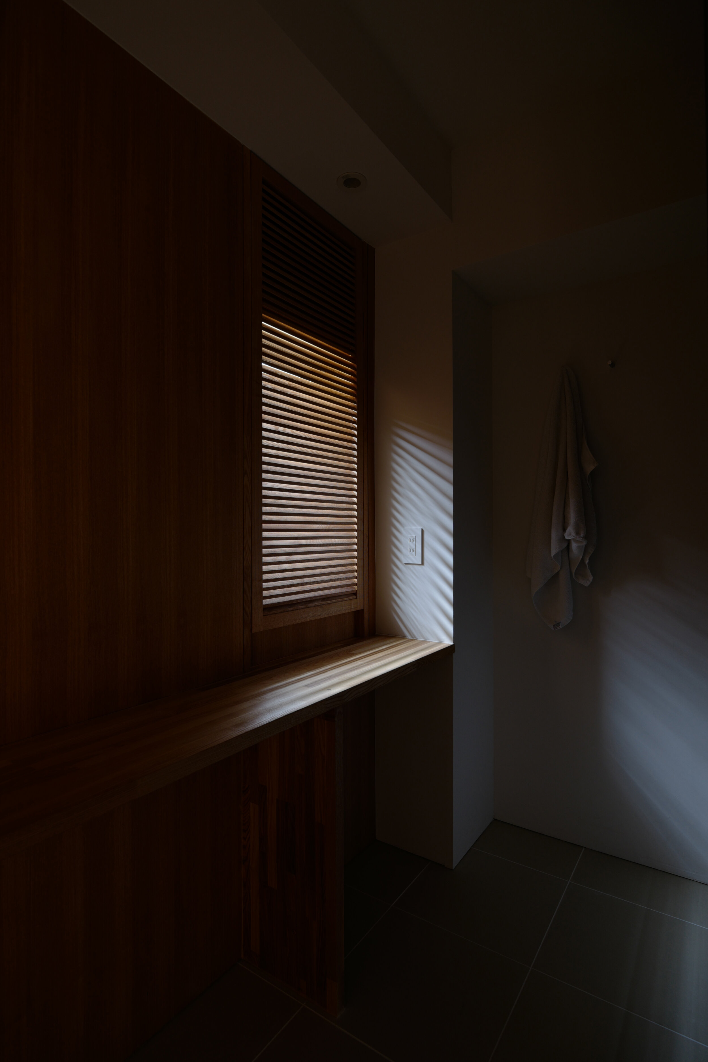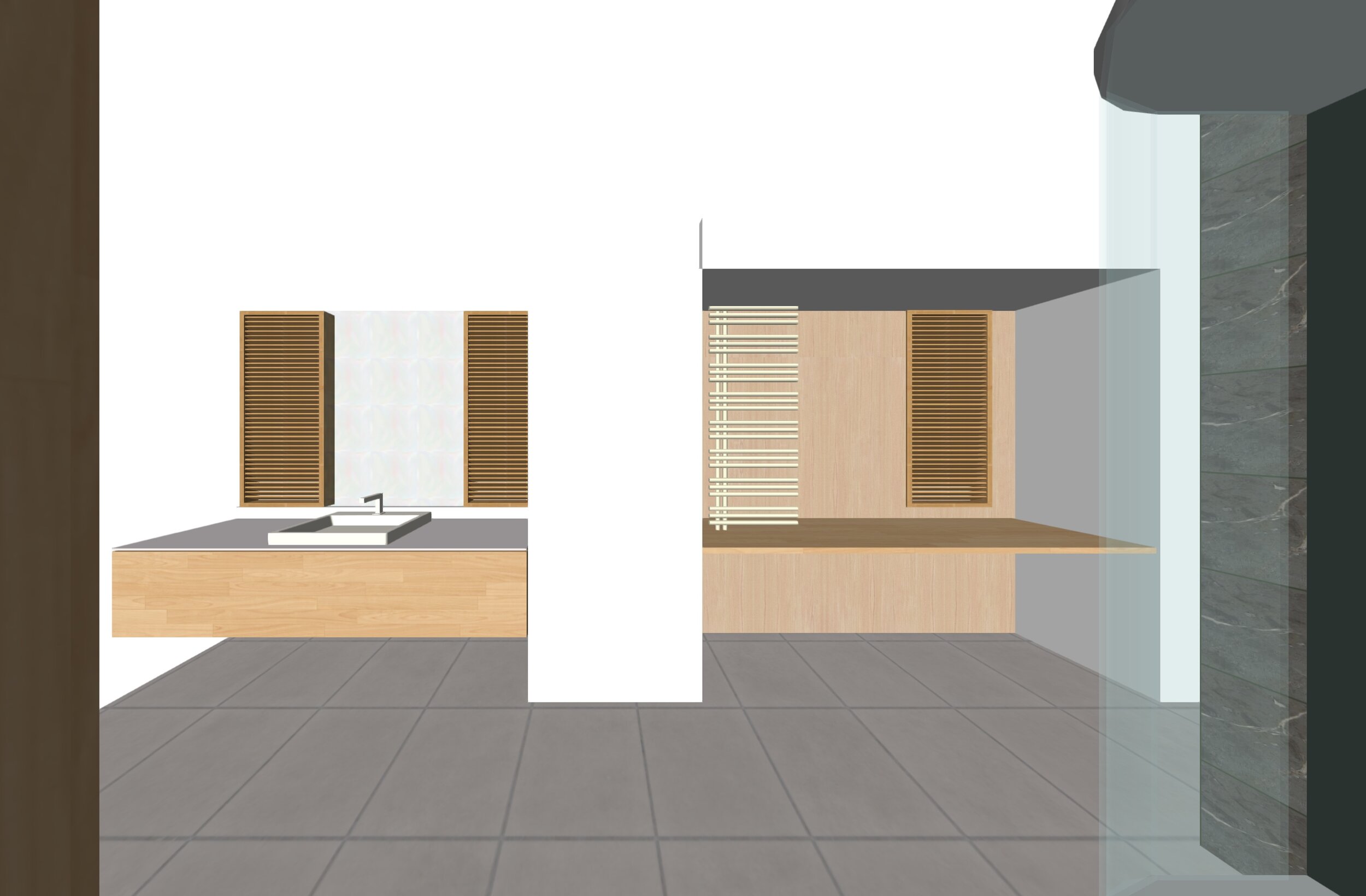深沢の家 II
2012年に竣工した「深沢の家」の、別フロア(上階)部分の改修である。既存の3つの居室などをつなぐ動線空間を再構成するとともに、個別に存在していたバスルーム、脱衣室、トイレを、それらの機能を一体化した水まわり空間として改修した。
ゲストルームなどの3つの居室、水まわり空間、そして階段室の、合計5つの空間をつなぐ「ハブ」となる動線空間は、それぞれの入り口の位置の違いや、壁から突出するRCの柱などに起因する微妙なズレを解消するために、曲率の異なる3種類のコーナーを壁面に設けている。同時に、壁を木質の材料で仕上げることによって、居室とは異なった空間の質を持たせ、この動線空間を通るたびに「違う場所に移る」感覚が得られるようにした。
新たに整え直した水回り空間は、訪れたゲストがくつろいだ気持ちで過ごすことができるよう、プライベートな感覚と広々とした伸びやかさの両立を図っている。
名称:深沢の家 II
施主:個人
所在地:東京都
用途:共同住宅
竣工:2019年10月
基本・実施設計:カスヤアーキテクツオフィス(粕谷淳司・粕谷奈緒子)
監理:カスヤアーキテクツオフィス(粕谷淳司・粕谷奈緒子)
照明デザイン:ソノベデザインオフィス(園部竜太)
施工:レノヴァ株式会社(坂本壮矢)
撮影:粕谷淳司
This is the renovation of the upper floor of the Fukasawa House, which was completed in 2012. At the same time, the bathroom, changing room, and toilet were reconfigured as water-related spaces that integrate these functions.
The flow space, which serves as a hub connecting the three living rooms, the water area, and the stairway, has three corners with different curvature on the walls in order to solve the subtle discrepancies caused by the difference in the positions of the entrances and the RC columns protruding from the walls. At the same time, the walls are finished with a woody material to give the space a different quality from the living room, so that every time one passes through the circulation space, one feels as if he or she is moving to a different place.
The newly redesigned water area is designed to provide both a private feel and a spacious, relaxed atmosphere for guests to feel at ease.
Project name: Private Apartment in Fukazawa II
Client: Personal
Project site: Tokyo, Japan
Function: Housing
Design & Supervision: Atsushi+Naoko Kasuya(KAO)
Lighting Design: Ryuta Sonobe(Sonobe Design)
Contractor: Renova Co.,Ltd.(Soya Sakamoto)
Photo: Atsushi Kasuya
(Translated with www.DeepL.com/Translator)
